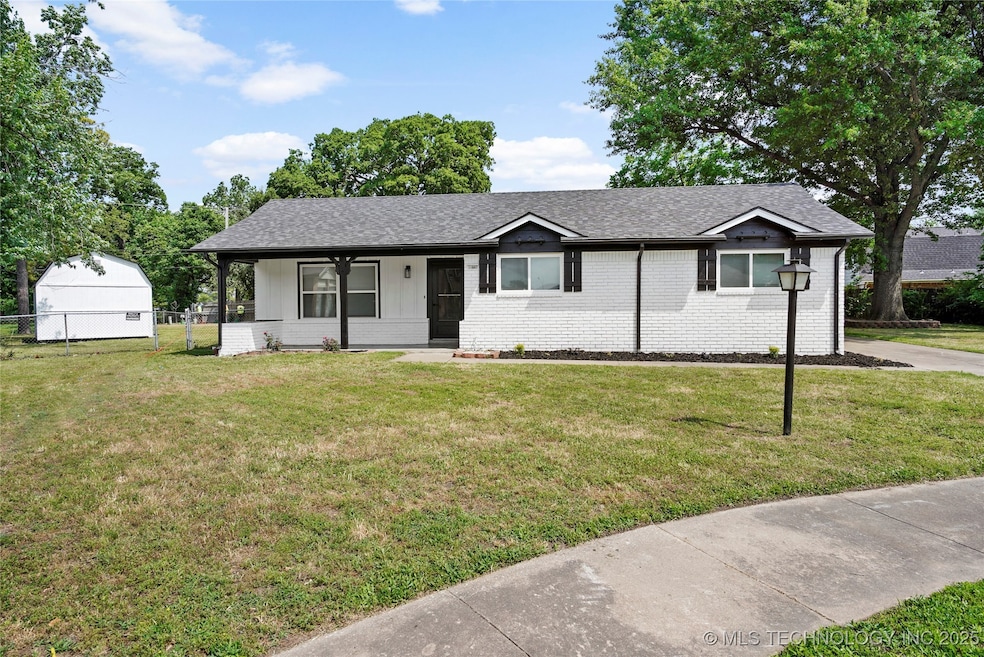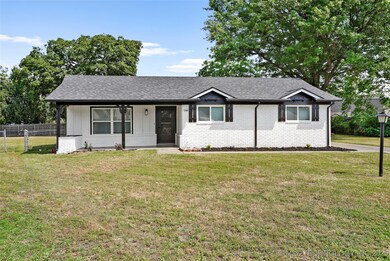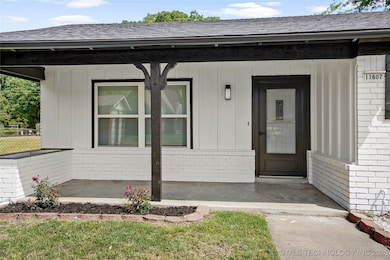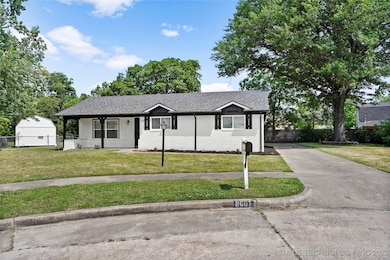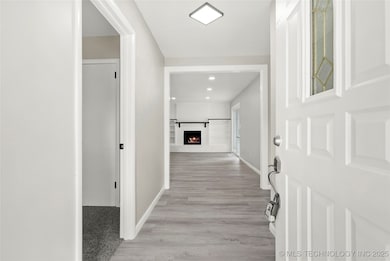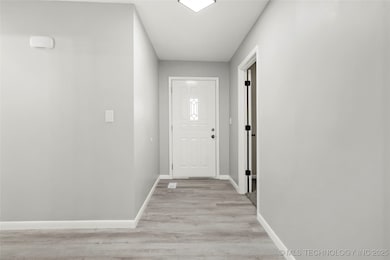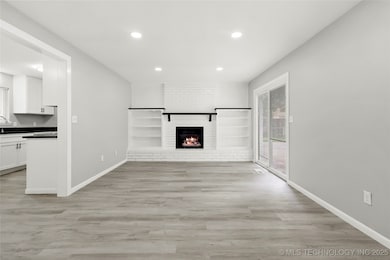
11607 E 24th St Tulsa, OK 74129
Meadows NeighborhoodEstimated payment $1,554/month
Highlights
- 0.35 Acre Lot
- Granite Countertops
- Covered patio or porch
- Mature Trees
- No HOA
- Cul-De-Sac
About This Home
BACK ON THE MARKET AT NO FAULT OF THE SELLER! Just around the corner from Walt Disney Elementary, this beautifully remodeled home is move-in ready and full of updates you'll love. Step inside to find brand new carpet and luxury vinyl plank flooring throughout, creating a fresh and modern feel. The stunning kitchen has been completely redone with new cabinets, granite countertops, a sleek new sink, stylish light fixtures, and brand new appliances. Fresh paint inside and out gives the home a crisp, clean look, while a new roof and newer HVAC system provide peace of mind. With four well-appointed bedrooms, there's plenty of space and flexibility for your needs. Every room features updated light fixtures and ceiling fans, and the fully remodeled primary bathroom is a showstopper, boasting designer ceramic tile and a granite vanity. This home combines thoughtful design with quality upgrades in a fantastic location don't miss it!
Home Details
Home Type
- Single Family
Est. Annual Taxes
- $2,360
Year Built
- Built in 1967
Lot Details
- 0.35 Acre Lot
- Cul-De-Sac
- South Facing Home
- Property is Fully Fenced
- Privacy Fence
- Chain Link Fence
- Landscaped
- Mature Trees
Parking
- 2 Car Attached Garage
- Parking Storage or Cabinetry
Home Design
- Brick Exterior Construction
- Slab Foundation
- Wood Frame Construction
- Fiberglass Roof
- Asphalt
Interior Spaces
- 1,571 Sq Ft Home
- 1-Story Property
- Ceiling Fan
- Gas Log Fireplace
- Vinyl Clad Windows
- Insulated Windows
- Fire and Smoke Detector
- Washer and Gas Dryer Hookup
Kitchen
- <<OvenToken>>
- Range<<rangeHoodToken>>
- <<microwave>>
- Plumbed For Ice Maker
- Dishwasher
- Granite Countertops
- Disposal
Flooring
- Carpet
- Vinyl Plank
Bedrooms and Bathrooms
- 4 Bedrooms
- 2 Full Bathrooms
Eco-Friendly Details
- Energy-Efficient Windows
Outdoor Features
- Covered patio or porch
- Rain Gutters
Schools
- Disney Elementary School
- East Central High School
Utilities
- Zoned Heating and Cooling
- Heating System Uses Gas
- Programmable Thermostat
- Gas Water Heater
- Phone Available
Community Details
- No Home Owners Association
- Leslie Leigh Addn Subdivision
Map
Home Values in the Area
Average Home Value in this Area
Tax History
| Year | Tax Paid | Tax Assessment Tax Assessment Total Assessment is a certain percentage of the fair market value that is determined by local assessors to be the total taxable value of land and additions on the property. | Land | Improvement |
|---|---|---|---|---|
| 2024 | $2,276 | $18,225 | $2,535 | $15,690 |
| 2023 | $2,276 | $17,937 | $2,535 | $15,402 |
| 2022 | $1,081 | $8,111 | $1,432 | $6,679 |
| 2021 | $1,071 | $8,111 | $1,432 | $6,679 |
| 2020 | $1,057 | $8,111 | $1,432 | $6,679 |
| 2019 | $1,111 | $8,111 | $1,742 | $6,369 |
| 2018 | $1,114 | $8,111 | $1,742 | $6,369 |
| 2017 | $1,112 | $9,111 | $1,957 | $7,154 |
| 2016 | $1,089 | $9,111 | $1,957 | $7,154 |
| 2015 | $1,091 | $9,460 | $2,222 | $7,238 |
| 2014 | $1,081 | $9,460 | $2,222 | $7,238 |
Property History
| Date | Event | Price | Change | Sq Ft Price |
|---|---|---|---|---|
| 07/09/2025 07/09/25 | Pending | -- | -- | -- |
| 06/27/2025 06/27/25 | For Sale | $245,000 | 0.0% | $156 / Sq Ft |
| 06/23/2025 06/23/25 | Pending | -- | -- | -- |
| 06/13/2025 06/13/25 | For Sale | $245,000 | 0.0% | $156 / Sq Ft |
| 06/03/2025 06/03/25 | Pending | -- | -- | -- |
| 06/03/2025 06/03/25 | Price Changed | $245,000 | 0.0% | $156 / Sq Ft |
| 06/03/2025 06/03/25 | For Sale | $245,000 | +4.3% | $156 / Sq Ft |
| 05/27/2025 05/27/25 | For Sale | $235,000 | +51.6% | $150 / Sq Ft |
| 05/19/2022 05/19/22 | Sold | $155,000 | +10.8% | $99 / Sq Ft |
| 04/27/2022 04/27/22 | Pending | -- | -- | -- |
| 04/27/2022 04/27/22 | For Sale | $139,900 | -- | $89 / Sq Ft |
Purchase History
| Date | Type | Sale Price | Title Company |
|---|---|---|---|
| Warranty Deed | $155,000 | Apex Title | |
| Warranty Deed | $155,000 | Apex Title |
Mortgage History
| Date | Status | Loan Amount | Loan Type |
|---|---|---|---|
| Open | $93,720 | New Conventional | |
| Closed | $156,000 | Construction | |
| Closed | $156,000 | Construction | |
| Previous Owner | $64,000 | Credit Line Revolving |
About the Listing Agent

My name is Dustin Moseley I am a local Real Estate Professional. My wife, Megan, our three boys, and I reside in Claremore where Megan is a local elementary school teacher. We love our community and are proud to have both been raised in Northeast Oklahoma. I am passionate about three things. The first one is God and my Family. As a Veteran the second is our country. And the third is Real Estate. I love my job. I love the variety my career brings from helping people find their next home or
Dustin's Other Listings
Source: MLS Technology
MLS Number: 2522644
APN: 22725-94-17-01120
- 2346 S 118th Ave E
- 2721 S 121st Ave E
- 12130 E 21st Place
- 11013 E 24th St
- 11720 E 28th St
- 1824 S 119th Ave E
- 11612 E 28th St
- 10905 E 24th St
- 2414 S 126th Ave E
- 12518 E 25th St
- 11003 E 27th St
- 11925 E 18th St
- 10920 E 28th St
- 12317 E 18th St
- 1618 S 115th Ave E
- 12750 E 23rd St
- 12329 E 18th St
- 2316 S 106th Ave E
- 1712 S 125th Ave E
- 2626 S Sheridan Rd
