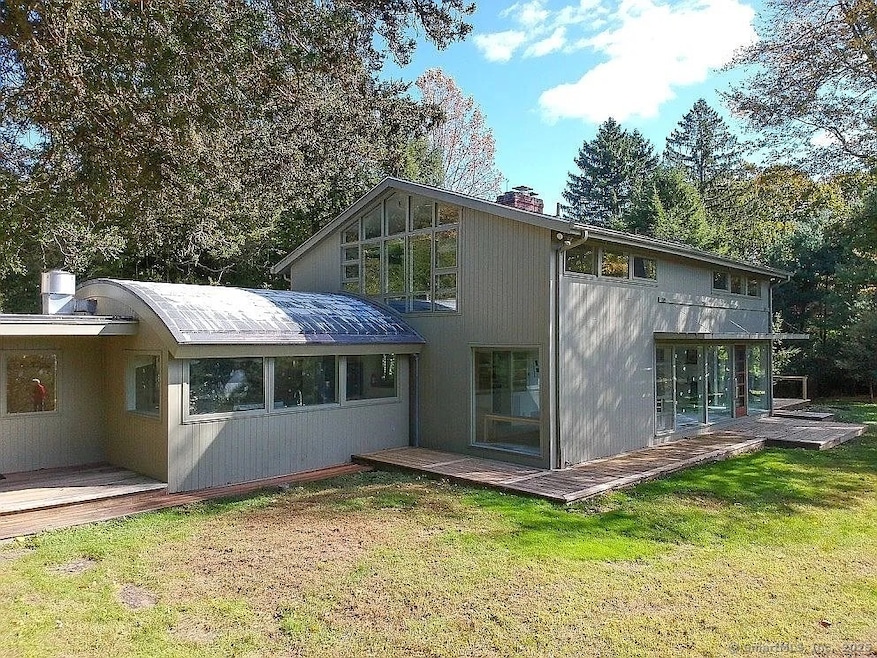
1161 Sperry Rd Cheshire, CT 06410
Highlights
- In Ground Pool
- 6.59 Acre Lot
- Secluded Lot
- Darcey School Rated A-
- Contemporary Architecture
- Attic
About This Home
As of July 2025Nestled on 6.5 serene acres next to the Fresh Meadows open space in Cheshire, CT, this worldclass property offers privacy, peace and elegance. The home boasts 4,896 sq ft of living space, complemented by an additional 4,400 sq ft dedicated to studios, a gym, garages, a woodshop, and ample storage - perfect for working from home or pursuing hobbies. Designed by Tom Pritchard and Edward Tufte, the property features a thoughtful kitchen, spacious dining area, visitor suite, beautifully landscaped grounds, and a network of walking trails. The entire property exudes a park-like charm with practical features like a swimming pool, natural windbreaks of trees, stone walls and high ground reducing risk of flooding. The location is enhanced by Cheshire's highly-rated schools. This home was the residence of Yale Professor Edward Tufte for over 40 years. Renowned as the "Galileo of Graphics" (Bloomberg) and the "da Vinci of Data" (NY Times), Tufte used this space as a creative haven, writing and designing six acclaimed books, crafting sculptures, and planning his 234-acre art park at Hogpen Hill Farms in Litchfield County. The property is 15 miles from Yale University and Yale New Haven Hospital, 5 miles from Quinnipiac University, and within easy reach of Wesleyan University and major airports. New York City and Boston are both accessible in under two hours by car or train, making this an ideal location for those seeking a balance of rural tranquility and urban accessibility.
Last Agent to Sell the Property
Derek Greene License #REB.0758797 Listed on: 01/09/2025
Home Details
Home Type
- Single Family
Est. Annual Taxes
- $17,031
Year Built
- Built in 1953
Lot Details
- 6.59 Acre Lot
- Secluded Lot
- Property is zoned R-80
Parking
- 2 Car Garage
Home Design
- Contemporary Architecture
- Concrete Foundation
- Frame Construction
- Asphalt Shingled Roof
- Wood Siding
Interior Spaces
- Central Vacuum
- Home Security System
- Laundry on main level
Kitchen
- Electric Range
- Range Hood
Bedrooms and Bathrooms
- 3 Bedrooms
Attic
- Unfinished Attic
- Attic or Crawl Hatchway Insulated
Basement
- Heated Basement
- Walk-Out Basement
- Partial Basement
Pool
- In Ground Pool
- Gunite Pool
Utilities
- Central Air
- Heating System Uses Oil
- Private Company Owned Well
- Oil Water Heater
- Fuel Tank Located in Basement
Listing and Financial Details
- Assessor Parcel Number 2341776
Ownership History
Purchase Details
Similar Homes in Cheshire, CT
Home Values in the Area
Average Home Value in this Area
Purchase History
| Date | Type | Sale Price | Title Company |
|---|---|---|---|
| Quit Claim Deed | -- | -- | |
| Quit Claim Deed | -- | -- |
Property History
| Date | Event | Price | Change | Sq Ft Price |
|---|---|---|---|---|
| 07/07/2025 07/07/25 | Sold | $1,075,000 | -10.4% | $126 / Sq Ft |
| 05/22/2025 05/22/25 | Pending | -- | -- | -- |
| 04/24/2025 04/24/25 | Price Changed | $1,200,000 | -14.3% | $140 / Sq Ft |
| 02/03/2025 02/03/25 | Price Changed | $1,400,000 | -20.0% | $164 / Sq Ft |
| 01/09/2025 01/09/25 | For Sale | $1,750,000 | -- | $204 / Sq Ft |
Tax History Compared to Growth
Tax History
| Year | Tax Paid | Tax Assessment Tax Assessment Total Assessment is a certain percentage of the fair market value that is determined by local assessors to be the total taxable value of land and additions on the property. | Land | Improvement |
|---|---|---|---|---|
| 2024 | $15,726 | $572,670 | $140,000 | $432,670 |
| 2023 | $14,662 | $417,830 | $140,000 | $277,830 |
| 2022 | $14,340 | $417,830 | $140,000 | $277,830 |
| 2021 | $14,089 | $417,830 | $140,000 | $277,830 |
| 2020 | $13,880 | $417,830 | $140,000 | $277,830 |
| 2019 | $13,880 | $417,830 | $140,000 | $277,830 |
| 2018 | $13,718 | $420,550 | $140,700 | $279,850 |
| 2017 | $13,432 | $420,550 | $140,700 | $279,850 |
| 2016 | $12,840 | $418,370 | $138,520 | $279,850 |
| 2015 | $12,840 | $418,370 | $138,520 | $279,850 |
| 2014 | $12,656 | $418,370 | $138,520 | $279,850 |
Agents Affiliated with this Home
-
Derek Greene

Seller's Agent in 2025
Derek Greene
Derek Greene
(860) 560-1006
2 in this area
2,927 Total Sales
-
Katherine Smith

Buyer's Agent in 2025
Katherine Smith
Berkshire Hathaway Home Services
(203) 996-1712
50 in this area
76 Total Sales
Map
Source: SmartMLS
MLS Number: 24067776
APN: CHES-000086-000002
- 430 Cook Hill Rd
- 316 Jinny Hill Rd
- 67 Southwick Ct Unit 67
- 80 Jill Ln
- 60 Brook Ln
- 239 Bates Dr
- 1600 S Main St
- 1600 S Main St Unit BFraser Model
- 1600 S Main St Unit Model A (Charter Oak
- 630 Cook Hill Rd
- 1600RR S Main St
- 625 Tamarack Rd
- 55 Pine Brook Ct
- 25 Hidden Place
- 1775 Orchard Hill Rd
- 248 Harrison Rd
- 657 Tamarack Rd
- 0 Old Lane Rd
- Lot 1 Mount Sanford Rd
- 1519 Tuttle Ave
