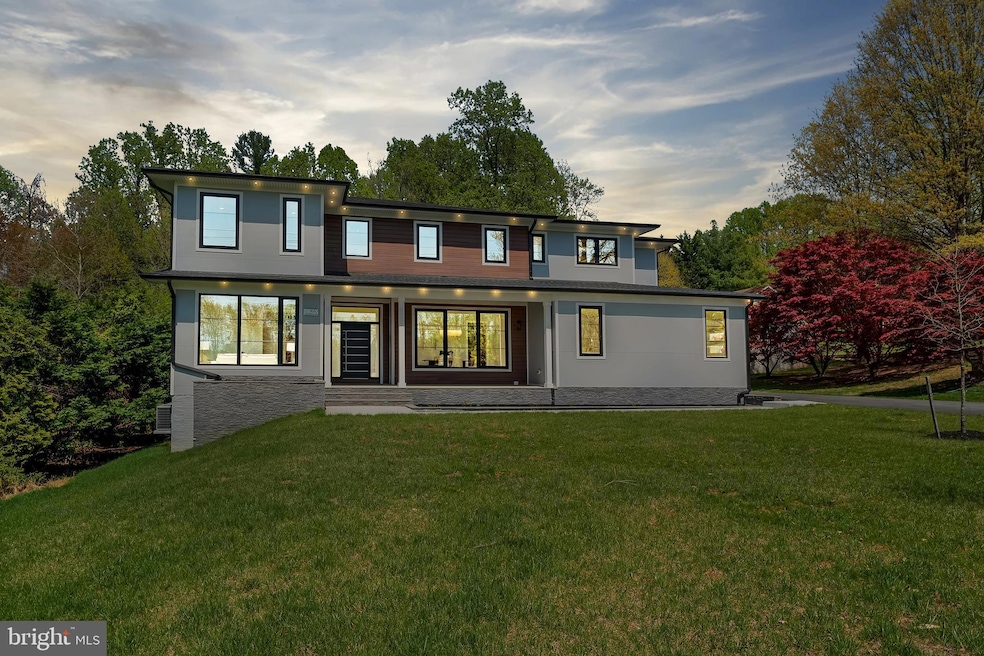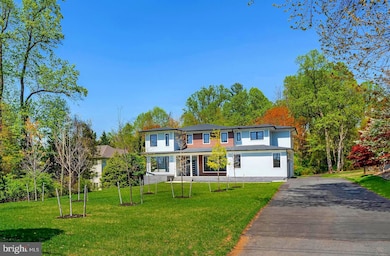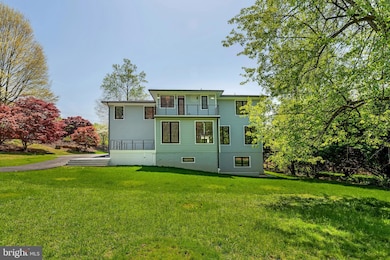
11610 Leesburg Pike Herndon, VA 20170
Estimated payment $14,216/month
Highlights
- Home Theater
- New Construction
- Open Floorplan
- Forestville Elementary School Rated A
- Eat-In Gourmet Kitchen
- Contemporary Architecture
About This Home
This newly constructed 8,000-square-foot custom home offers solid craftsmanship and carefully selected imported materials throughout. Situated by Great Falls Woods with an access drive to & from Preserve Court, the property delivers a well-designed floor plan with generous space and practical features. The seller built this home as a personal residence. It features extras that are not common in other new homes such as: foam insulation in walls and attic, hardi-siding and cladding on the exterior, custom imported European doors and window (energy and sound efficient), solid core interior doors, full stone slab tile, heated floors, surround sound wiring throughout and separate media room, safe room with concrete finished walls and ceiling and steel door.The main and upper levels feature hickory hardwood flooring and an architectural floating double staircase. The kitchen includes Cambria countertops, a large center island, Bosch stainless steel appliances, induction cooktop, and a walk-in pantry with custom shelving. Nearby, the sunroom dining area overlooks the backyard, and the family room includes a 5-foot linear pellet fireplace with built-in shelving. The main level also features a formal dining room, a family library with custom built-ins, a separate sitting room/office , a butler’s pantry with stone countertops and high end cabinets, and a spacious mudroom that could be converted into a second kitchen. A powder room with full-height imported full slab stone tile adds a unique touch.Upstairs, five bedrooms each have access to luxury bathrooms with custom tile, designer vanities and Hansgrohe fixtures. The primary suite includes two walk-in closets with California Closets systems, a built-in vanity area, and walk in the clouds custom tiled bathroom with a freestanding jetted tub, glass-enclosed shower with lighting and extra jets, and a private rear balcony overlooking the backyard.The walkout lower level includes a large recreation room, wet bar, a second laundry area, a pre-wired theater room, a fifth full bathroom, and a finished secure safe room. Smart home wiring is already in place.Outdoor features include a front patio, a maintenance-free rear deck, and a lower-level patio. The 0.75 acre lot has room for a private future pool. The attached 3-car garage includes 2- EV charging. This is an amazing opportunity for buyers seeking a spacious, newly built home in Great Falls with quality materials and a versatile layout. The home is within walking distance from the rear to CVS & Seneca Shopping Plaza which features several great dining options. It is close to Herndon Metro, Great Falls Village , Reston Town Center, Great Falls Park & Dulles Airport!
Home Details
Home Type
- Single Family
Est. Annual Taxes
- $18,455
Year Built
- Built in 2023 | New Construction
Lot Details
- 0.73 Acre Lot
- Southwest Facing Home
- Private Lot
- Backs to Trees or Woods
- Back and Front Yard
- Property is in excellent condition
- Property is zoned 110, R-1(RESIDENTIAL 1 DU/AC)
Parking
- 3 Car Direct Access Garage
- Electric Vehicle Home Charger
- Parking Storage or Cabinetry
- Side Facing Garage
- Garage Door Opener
- Driveway
Home Design
- Contemporary Architecture
- Spray Foam Insulation
- Architectural Shingle Roof
- Concrete Perimeter Foundation
- HardiePlank Type
Interior Spaces
- Property has 3 Levels
- Open Floorplan
- Wet Bar
- Bar
- Recessed Lighting
- Self Contained Fireplace Unit Or Insert
- Marble Fireplace
- Double Pane Windows
- Insulated Windows
- Casement Windows
- ENERGY STAR Qualified Doors
- Insulated Doors
- Mud Room
- Entrance Foyer
- Great Room
- Family Room Off Kitchen
- Combination Kitchen and Living
- Breakfast Room
- Dining Room
- Home Theater
- Den
- Recreation Room
- Bonus Room
- Storage Room
Kitchen
- Eat-In Gourmet Kitchen
- <<builtInOvenToken>>
- Stove
- Cooktop<<rangeHoodToken>>
- <<builtInMicrowave>>
- Dishwasher
- Kitchen Island
- Upgraded Countertops
- Disposal
Flooring
- Wood
- Marble
- Ceramic Tile
- Luxury Vinyl Plank Tile
Bedrooms and Bathrooms
- En-Suite Primary Bedroom
- En-Suite Bathroom
- Walk-In Closet
- Walk-in Shower
Laundry
- Laundry Room
- Laundry on lower level
- Dryer
- Washer
Basement
- Walk-Out Basement
- Basement Windows
Eco-Friendly Details
- Energy-Efficient Windows with Low Emissivity
Outdoor Features
- Balcony
- Patio
- Exterior Lighting
- Rain Gutters
Schools
- Forestville Elementary School
- Cooper Middle School
- Langley High School
Utilities
- Central Air
- Pellet Stove burns compressed wood to generate heat
- Well
- Electric Water Heater
Community Details
- No Home Owners Association
- Great Falls Subdivision
Listing and Financial Details
- Assessor Parcel Number 0064 01 0064
Map
Home Values in the Area
Average Home Value in this Area
Tax History
| Year | Tax Paid | Tax Assessment Tax Assessment Total Assessment is a certain percentage of the fair market value that is determined by local assessors to be the total taxable value of land and additions on the property. | Land | Improvement |
|---|---|---|---|---|
| 2024 | $18,032 | $1,556,500 | $466,000 | $1,090,500 |
| 2023 | $7,009 | $621,060 | $452,000 | $169,060 |
| 2022 | $6,759 | $591,060 | $422,000 | $169,060 |
| 2021 | $6,878 | $586,140 | $422,000 | $164,140 |
| 2020 | $6,827 | $576,850 | $422,000 | $154,850 |
| 2019 | $6,986 | $590,310 | $422,000 | $168,310 |
| 2018 | $6,684 | $581,230 | $422,000 | $159,230 |
| 2017 | $6,365 | $548,220 | $398,000 | $150,220 |
| 2016 | $6,462 | $557,810 | $398,000 | $159,810 |
| 2015 | $6,163 | $552,230 | $394,000 | $158,230 |
| 2014 | $6,274 | $563,460 | $402,000 | $161,460 |
Property History
| Date | Event | Price | Change | Sq Ft Price |
|---|---|---|---|---|
| 04/24/2025 04/24/25 | For Sale | $2,289,000 | +316.2% | $285 / Sq Ft |
| 11/22/2021 11/22/21 | Sold | $550,000 | -8.2% | $418 / Sq Ft |
| 09/23/2021 09/23/21 | For Sale | $599,000 | -- | $455 / Sq Ft |
Purchase History
| Date | Type | Sale Price | Title Company |
|---|---|---|---|
| Deed | $550,000 | Key Title | |
| Deed | -- | -- |
Mortgage History
| Date | Status | Loan Amount | Loan Type |
|---|---|---|---|
| Open | $522,500 | New Conventional |
About the Listing Agent

I'm a real estate agent with Century 21 Redwood Realty in Reston, VA and the nearby area, providing home-buyers and sellers with professional, responsive and attentive real estate services. Want an agent who'll really listen to what you want in a home? Need an agent who knows how to effectively market your home so it sells? Give me a call! I'm eager to help and would love to talk to you.
Suzanne's Other Listings
Source: Bright MLS
MLS Number: VAFX2235004
APN: 0064-01-0064
- 11608 Leesburg Pike
- 11703 Sugarland Rd
- 1011 Preserve Ct
- 11706 Leesburg Pike
- 0 Caris Glenne Outlot B
- 865 Seneca Rd
- 1050 Northfalls Ct
- 11400 Towering Oak Way
- 803 Blacks Hill Rd
- 11910 Crayton Ct
- 1051 Northfalls Ct
- 11681 Gilman Ln
- 1249 Wild Hawthorn Way
- 11102 Bowen Ave
- 1092 Loran Ct
- 1246 Vintage Place
- 11643 Blue Ridge Ln
- 11603 Auburn Grove Ct
- 10918 Lake Windermere Dr
- 1039 Aziza Ct
- 11778 Hollyview Dr
- 1066 Northfalls Ct
- 11506 Wild Hawthorn Ct
- 1011 Cup Leaf Holly Ct
- 1023 Utterback Store Rd
- 1233 Rowland Dr
- 1468 Park Garden Ln
- 860 Nicholas Run Dr
- 1413 Valebrook Ln
- 12451 Plowman Ct
- 11555 Olde Tiverton Cir
- 1447 Newport Spring Ct
- 1562 Kingstream Cir
- 47060 Leesburg Pike Unit 201
- 12312 Streamvale Cir
- 1544 Deer Point Way
- 11410 Esplanade Dr
- 1544 Woodcrest Dr
- 46891 Eaton Terrace Unit 300
- 1346 Rock Chapel Rd





