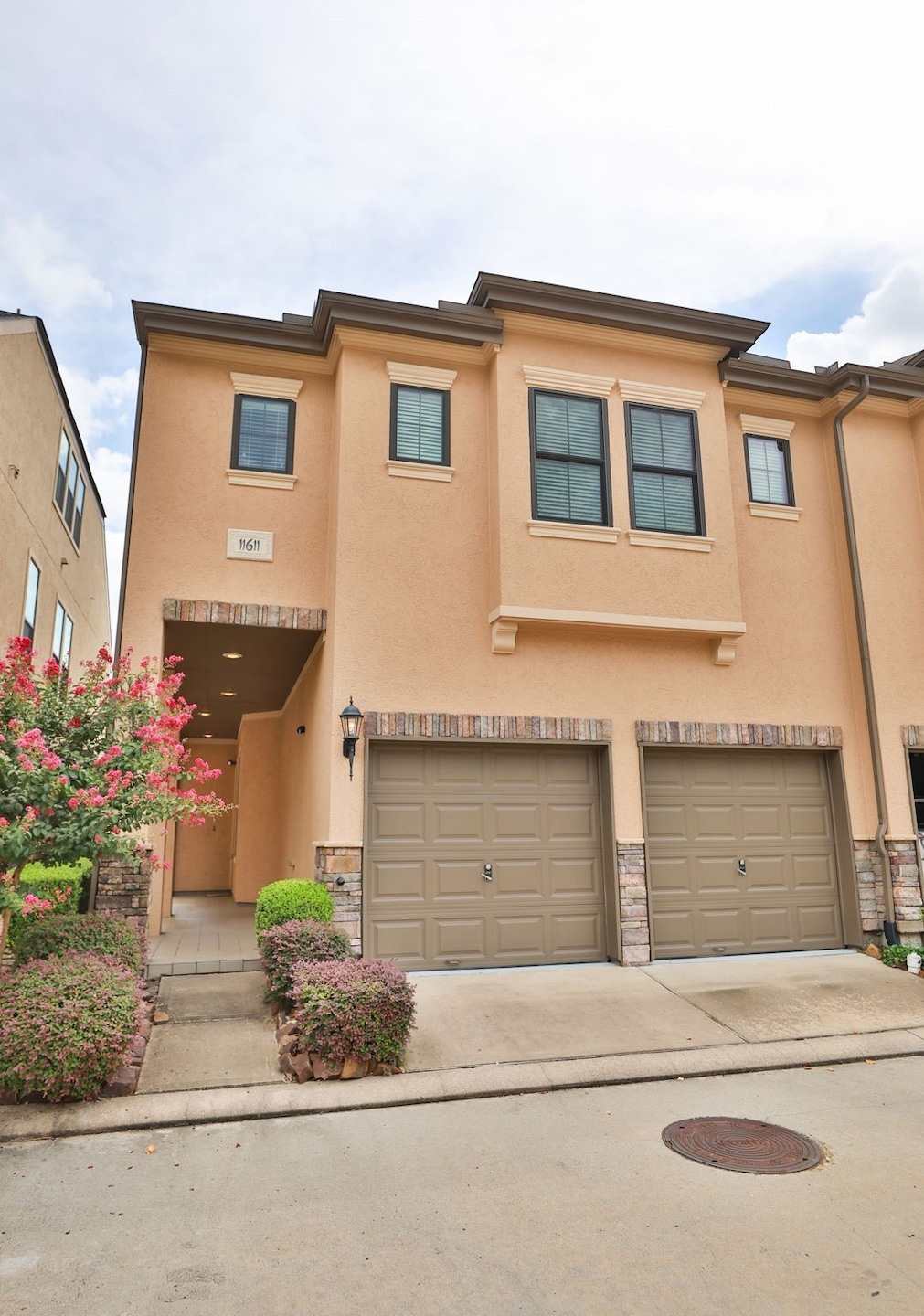
11611 Royal Oaks View Houston, TX 77082
Westchase NeighborhoodEstimated payment $2,876/month
Highlights
- Hot Property
- Wood Flooring
- 2 Car Attached Garage
- Contemporary Architecture
- 1 Fireplace
- Security System Owned
About This Home
Come view this beautiful 2 story townhome in the premium Royal Oaks Court gated community, located adjacent to the Royal Oaks master planned community and country club. The home is located within minutes of the multiple grocery stores (HEB, 99 Ranch, Trader Joes, Wholefoods), fine dining, and shopping. Get to where you're going with easy access to Beltway 8 and the west park tollway.
The home features granite countertops, gas cooktop, built-in oven and microwave, hardwood flooring down with carpeted bedrooms up, LED lighting, spacious master bedrooms and bath with large his and hers walk-in closets. Relax or entertain in the large game room. Newly painted and roomy 2 car garage features epoxy floor covering for durability and easy maintenance.
Schedule your tour today!
Townhouse Details
Home Type
- Townhome
Est. Annual Taxes
- $7,672
Year Built
- Built in 2010
Lot Details
- 1,970 Sq Ft Lot
HOA Fees
- $263 Monthly HOA Fees
Parking
- 2 Car Attached Garage
- Garage Door Opener
- Controlled Entrance
Home Design
- Contemporary Architecture
- Brick Exterior Construction
- Slab Foundation
- Composition Roof
- Stucco
Interior Spaces
- 2,474 Sq Ft Home
- 2-Story Property
- 1 Fireplace
- Security System Owned
Kitchen
- Gas Cooktop
- Microwave
- Dishwasher
- Disposal
Flooring
- Wood
- Carpet
Bedrooms and Bathrooms
- 3 Bedrooms
Laundry
- Laundry in Utility Room
- Dryer
- Washer
Schools
- Outley Elementary School
- O'donnell Middle School
- Aisd Draw High School
Utilities
- Central Heating and Cooling System
- Heating System Uses Gas
Community Details
- Association fees include common areas, sewer, trash, water
- King Property Management Association
- Royal Oaks Court Subdivision
Map
Home Values in the Area
Average Home Value in this Area
Tax History
| Year | Tax Paid | Tax Assessment Tax Assessment Total Assessment is a certain percentage of the fair market value that is determined by local assessors to be the total taxable value of land and additions on the property. | Land | Improvement |
|---|---|---|---|---|
| 2024 | $208 | $337,712 | $68,950 | $268,762 |
| 2023 | $208 | $369,772 | $68,950 | $300,822 |
| 2022 | $7,675 | $330,000 | $68,950 | $261,050 |
| 2021 | $7,597 | $311,237 | $55,160 | $256,077 |
| 2020 | $8,041 | $317,947 | $55,160 | $262,787 |
| 2019 | $8,438 | $317,947 | $55,160 | $262,787 |
| 2018 | $0 | $373,439 | $55,160 | $318,279 |
| 2017 | $9,810 | $373,439 | $55,160 | $318,279 |
| 2016 | $9,470 | $360,511 | $55,160 | $305,351 |
| 2015 | $3,546 | $360,511 | $55,160 | $305,351 |
| 2014 | $3,546 | $318,834 | $55,160 | $263,674 |
Property History
| Date | Event | Price | Change | Sq Ft Price |
|---|---|---|---|---|
| 09/04/2025 09/04/25 | For Sale | $365,000 | -- | $148 / Sq Ft |
Purchase History
| Date | Type | Sale Price | Title Company |
|---|---|---|---|
| Vendors Lien | -- | None Available | |
| Warranty Deed | -- | Alamo Title Company |
Mortgage History
| Date | Status | Loan Amount | Loan Type |
|---|---|---|---|
| Open | $640,320 | New Conventional |
About the Listing Agent

Raised in Southeast Texas, but a long-time rsident of Houston since the early 1990’s. Spent the first 20+ years of my professional life as a management consultant and in Information Technology across many industries, including 10 years in the oil&gas sector. In 2017, I decided to make the leap to Real Estate, a long-time interest and passion of mine! Also am an owner of a construction / remodeling company where we have the opportunity to transform houses to dream homes. Whether you are an
Denny's Other Listings
Source: Houston Association of REALTORS®
MLS Number: 55263687
APN: 1256190010027
- 11502 Royal Tower Place
- 11506 Royal Tower Place
- 11603 Royal Plain Ave
- 11606 Royal Parkside Place
- 3046 Royal Oaks Crest
- 3119 Royal Courtside Ave
- 2731 Stuart Manor
- 2727 Stuart Manor
- 2823 Stuart Manor
- 2903 Royal Oaks Grove
- 2918 Royal Oaks Green
- 11707 Royal Ivory Crossing
- 2714 Stuart Manor
- 2710 Stuart Manor
- 3011 Bonnebridge Way Blvd
- 2723 Tudor Manor
- 2806 Hilmar Dr
- 3131 Bonnebridge Way Blvd
- 2931 Meadowglen Cove
- 2716 Church Wood Dr
- 3019 Royal Oaks Grove
- 11502 Royal Tower Place
- 3000 Woodland Park Dr
- 2731 Stuart Manor
- 2906 Royal Oaks Green
- 2923 Royal Oaks Crest
- 2700 Woodland Park Dr
- 2777 Woodland Park Dr
- 3225 Woodland Park Dr
- 2926 Meadowglen Crest
- 2601 Woodland Park Dr
- 2910 Meadowglen Cove
- 11908 Stirling Row Ln
- 2931 Meadowglen Cove
- 11918 Stirling Row Ln
- 2708 Church Wood Dr
- 11805 Meadowglen Ln
- 11355 Richmond Ave
- 2828 Hayes Rd
- 2909 Hayes Rd





