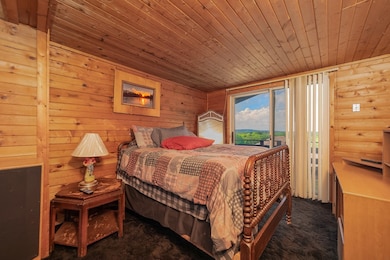
1163 Bowen Rd Mansfield, OH 44903
Estimated payment $1,694/month
Highlights
- Hot Property
- 1.02 Acre Lot
- Wood Burning Stove
- RV Access or Parking
- Cape Cod Architecture
- Cathedral Ceiling
About This Home
Panoramic views abound in the nicely located, serene 3 bedroom - 2 bath Cape Cod home on over an acre in Madison Schools. This home features an open concept living room with fireplace, kitchen and dining room. 2 Bedrooms on the main floor with an additional loft bedroom up the beautiful spiral staircase. The outside features newer siding, standing seam metal roof and some newer windows. For the mechanic or car enthusiast a 3 car garage will give them ample room to work and store their projects. Recent updates include: flooring, AC and furnace in 2021. Beautiful fresh tar and chipped driveway (6/26/25). Come take a look and make this home your own!!
Listing Agent
Haring Realty, Inc. Brokerage Phone: 4197568383 License #2013001351 Listed on: 07/02/2025
Home Details
Home Type
- Single Family
Est. Annual Taxes
- $3,054
Year Built
- Built in 1978
Lot Details
- 1.02 Acre Lot
- Fenced
- Level Lot
- Landscaped with Trees
- Lawn
- Garden
Parking
- 3 Car Garage
- Garage Door Opener
- Open Parking
- RV Access or Parking
Home Design
- Cape Cod Architecture
- Slab Foundation
- Standing Seam Metal Roof
- Vinyl Siding
Interior Spaces
- 1,920 Sq Ft Home
- Cathedral Ceiling
- Paddle Fans
- Wood Burning Stove
- Self Contained Fireplace Unit Or Insert
- Double Pane Windows
- Living Room with Fireplace
- Dining Room
- Den
- Loft
- Fire and Smoke Detector
- Laundry on main level
Kitchen
- Eat-In Kitchen
- Range<<rangeHoodToken>>
- <<microwave>>
Flooring
- Wood
- Wall to Wall Carpet
- Ceramic Tile
Bedrooms and Bathrooms
- 3 Bedrooms | 2 Main Level Bedrooms
- Primary Bedroom on Main
- 2 Full Bathrooms
Outdoor Features
- Enclosed Balcony
- Covered patio or porch
- Gazebo
- Shed
Utilities
- Forced Air Heating and Cooling System
- Heating System Powered By Leased Propane
- Well
- Electric Water Heater
- Water Softener is Owned
- Septic Tank
Listing and Financial Details
- Assessor Parcel Number 0211703501001
Map
Home Values in the Area
Average Home Value in this Area
Tax History
| Year | Tax Paid | Tax Assessment Tax Assessment Total Assessment is a certain percentage of the fair market value that is determined by local assessors to be the total taxable value of land and additions on the property. | Land | Improvement |
|---|---|---|---|---|
| 2024 | $3,054 | $70,270 | $8,880 | $61,390 |
| 2023 | $3,054 | $70,270 | $8,880 | $61,390 |
| 2022 | $2,146 | $47,900 | $7,110 | $40,790 |
| 2021 | $2,145 | $47,900 | $7,110 | $40,790 |
| 2020 | $2,645 | $47,900 | $7,110 | $40,790 |
| 2019 | $2,381 | $40,260 | $5,980 | $34,280 |
| 2018 | $2,361 | $40,260 | $5,980 | $34,280 |
| 2017 | $2,317 | $40,260 | $5,980 | $34,280 |
| 2016 | $2,357 | $40,000 | $5,680 | $34,320 |
| 2015 | $2,319 | $40,000 | $5,680 | $34,320 |
| 2014 | $2,310 | $40,000 | $5,680 | $34,320 |
| 2012 | $2,046 | $42,110 | $5,980 | $36,130 |
Property History
| Date | Event | Price | Change | Sq Ft Price |
|---|---|---|---|---|
| 07/02/2025 07/02/25 | For Sale | $259,900 | -- | $135 / Sq Ft |
Purchase History
| Date | Type | Sale Price | Title Company |
|---|---|---|---|
| Deed | $120,000 | -- | |
| Deed | $57,500 | -- | |
| Deed | $42,000 | -- |
Mortgage History
| Date | Status | Loan Amount | Loan Type |
|---|---|---|---|
| Closed | $25,000 | Unknown | |
| Open | $108,000 | New Conventional |
Similar Homes in Mansfield, OH
Source: Mansfield Association of REALTORS®
MLS Number: 9067485
APN: 021-17-035-01-001
- 806 Shelaire Dr
- 754 Touby Ln
- 1115 Sites Lake Dr
- 1085 Laver Rd
- 3420 Shad Dr E
- 0 Laver Rd
- 1258 Richard Ct
- 640 Running Brook Way
- 1652 Windsor Rd
- 1116 Ramsey Dr
- 1418 Paradise View
- 1941 Windsor Rd
- 2836 Cherokee Dr
- 0 Springlake Dr
- 0 McBride Road Parcel # 1 Unit 9066028
- 609 Mcbride Rd
- 2802 Peterson Rd
- 1090 Keller Dr Unit 1092
- 1703 Ohio 430
- 2307 Peterson Rd
- 777 Laver Rd
- 253 Greenlawn Ave
- 211 N Main St
- 36 W 4th St Unit 36 12
- 478 E Cook Rd
- 135 W 1st St
- 135 W 1st St
- 283 Park Ave W Unit 4
- 420 Spayer Ln
- 190 Gerke Ave Unit 4
- 100 E Cook Rd
- 300 Wood St Unit E7
- 424 Chevy Chase Rd
- 20-60-60 S Linden Rd Unit 20-60 S Linden Rd
- 617 Broad St Unit 617 Broad Street
- 230 Lindale Ave
- 1145 Harwood Dr
- 733-793 Sunset Blvd
- 821 Red Oak Trail Unit 3
- 332 Sloan Ave






