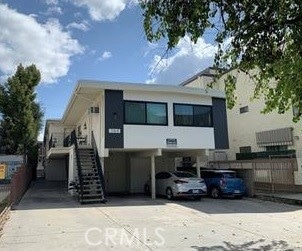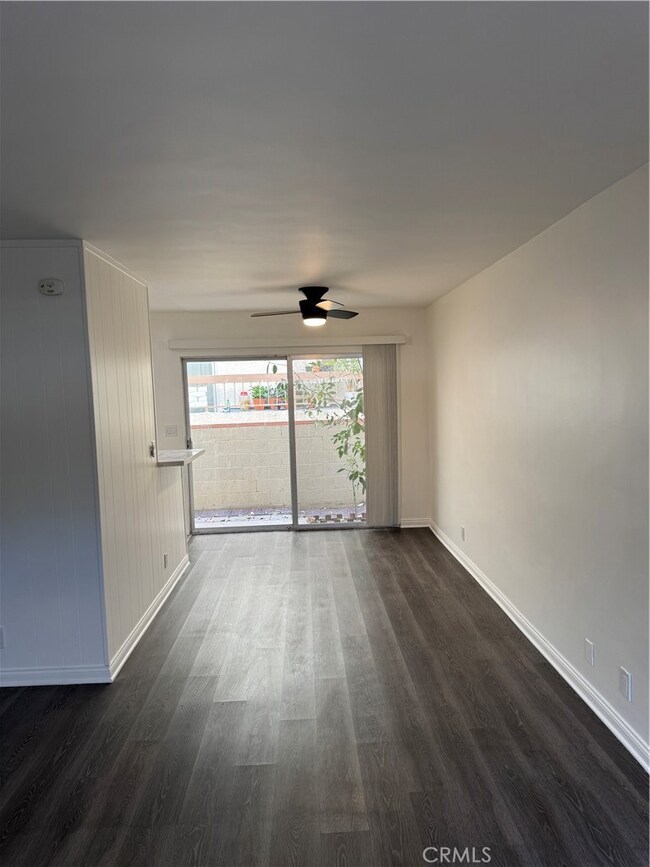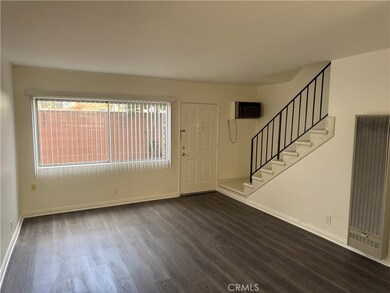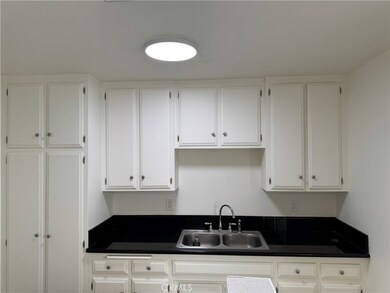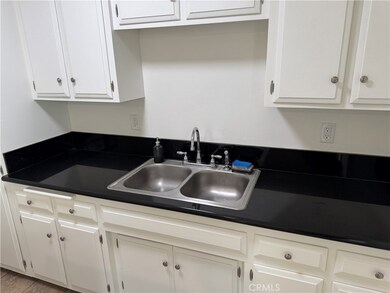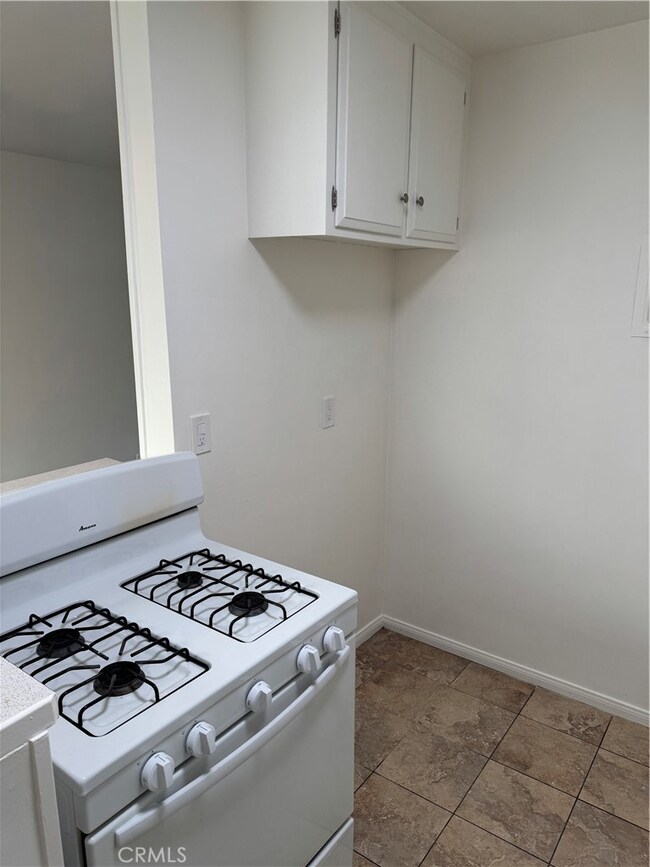
1164 Irving Ave Glendale, CA 91201
Grandview NeighborhoodEstimated payment $20,254/month
Highlights
- Golf Course Community
- Open Floorplan
- Contemporary Architecture
- Herbert Hoover High School Rated A-
- Near a National Forest
- Property is near public transit
About This Home
Discover a fully updated six-unit treasure nestled just steps from Glendale & Burbank’s vibrant downtown in the desirable neighborhood surrounding 1164 Irving Ave. The City of Glendale does not have a rent control ordinance, and there is on-site parking available. The units are separately metered for gas and electricity, and they have on-site laundry services that generate revenue. This prime location allows occupants to enjoy all of Glendale & Burbank’s world-famous entertainment, dining, and culture, within the comfort of a quiet and luxurious apartment.
This charming mid-century property includes:
• Five 2 bed/1 bath units plus one spacious 2 bed/2 bath unit, ideal for resident owners or investors seeking stable multi-family income.
• Recent exterior renovations with new fascia, paint, and updated landscaping that enhance curb appeal and longevity.
• Upgraded outdoor amenities, featuring secure lighting, designated communal parking, and leisure spaces—perfect for resident comfort and
outdoor enjoyment.
• Conveniently located near shopping, dining, transit, and top-rated schools, this turnkey investment offers immediate rental income potential.
• Property: 6 units- 5 × 2-bed/1-bath, 1 × 2-bed/2-bath, fully updated with exterior and amenity enhancements.
• Glendale Market: Year-over-year rental growth: Apartments.com reports a modest +1.7% increase (~$36/month)
• Opportunity: Leverage renovations and unit scale to capture rent above average and maximize net operating income.
Tenants can walk, bike, or hike to numerous local eateries, cafes, and parks. Glendale, a highly desirable rental market, is home to The Americana, located near Disney Studios, Warner Brothers, and NBC. The city has over 80 restaurants, 30 movie screens, and 200 stores; its residents enjoy top ranked schools, hiking, parks, biking, Dodger Stadium, The Rose Bowl, Lakers/Clippers and easy access to the 5 and 134 freeways, and proximity to the Burbank Metro Link and the Burbank Airport.
Listing Agent
Radius Agent Realty Brokerage Phone: 661-406-2730 License #01313429 Listed on: 07/10/2025

Property Details
Home Type
- Multi-Family
Year Built
- Built in 1964
Lot Details
- 6,673 Sq Ft Lot
- Two or More Common Walls
- Block Wall Fence
- Landscaped
- Level Lot
Home Design
- Contemporary Architecture
- Apartment
- Slab Foundation
- Interior Block Wall
- Membrane Roofing
- Stucco
Interior Spaces
- 5,480 Sq Ft Home
- 2-Story Property
- Open Floorplan
- Ceiling Fan
- Sliding Doors
- Panel Doors
- Entryway
- Family Room
- Storage
Kitchen
- Galley Kitchen
- Gas Oven
- Gas Range
- Microwave
- Disposal
Bedrooms and Bathrooms
- 12 Bedrooms
- Walk-In Closet
- 7 Bathrooms
Laundry
- Laundry Room
- Leased Washer and Dryer
Home Security
- Carbon Monoxide Detectors
- Fire and Smoke Detector
Parking
- 6 Parking Spaces
- 6 Detached Carport Spaces
- Paved Parking
- On-Street Parking
Outdoor Features
- Exterior Lighting
- Rain Gutters
Utilities
- Cooling System Mounted To A Wall/Window
- Wall Furnace
- Vented Exhaust Fan
- 220 Volts
- Natural Gas Connected
- Gas Water Heater
- Central Water Heater
- Phone Available
- Cable TV Available
Additional Features
- Accessible Parking
- Property is near public transit
Listing and Financial Details
- Tax Lot 25
- Tax Tract Number 4481
- Assessor Parcel Number 5621041007
- $963 per year additional tax assessments
Community Details
Overview
- No Home Owners Association
- 6 Units
- Near a National Forest
- Foothills
Amenities
- Laundry Facilities
Recreation
- Golf Course Community
- Dog Park
- Bike Trail
Building Details
- 6 Leased Units
- 6 Separate Electric Meters
- 6 Separate Gas Meters
- Electric Expense $1,059
- Gardener Expense $1,200
- Insurance Expense $708
- Other Expense $275
- Pest Control $720
- Trash Expense $5,050
- Water Sewer Expense $1,059
- Gross Income $25
- Net Operating Income $9,596
Map
Home Values in the Area
Average Home Value in this Area
Property History
| Date | Event | Price | Change | Sq Ft Price |
|---|---|---|---|---|
| 07/10/2025 07/10/25 | For Sale | $3,100,000 | -- | $566 / Sq Ft |
Similar Home in Glendale, CA
Source: California Regional Multiple Listing Service (CRMLS)
MLS Number: SR25145295
- 1213 Thompson Ave
- 1246 Irving Ave
- 1160 Linden Ave
- 1113 Thompson Ave
- 1160 Elm Ave
- 1324 Thompson Ave
- 1162 Winchester Ave Unit K
- 1230 Spazier Ave
- 1157 Justin Ave
- 1215 Spazier Ave
- 1052 Elm Ave
- 1144 Alameda Ave
- 1153 Ruberta Ave
- 1063 Justin Ave
- 1361 Winchester Ave
- 1021 Linden Ave
- 607 Roselli St
- 1404 Sycamore Ave
- 1041 Ruberta Ave
- 620 E Elmwood Ave
- 1147-1151 Irving Ave
- 1143 Raymond Ave Unit 2
- 1159 Linden Ave Unit 4
- 1050 Thompson Ave
- 1148 Spazier Ave
- 1025 Linden Ave
- 1025 Linden Ave Unit A
- 1021 Linden Ave Unit 2
- 1329 Linden Ave
- 1161 Ruberta Ave Unit AA
- 1019 Winchester Ave Unit 201
- 1022 Spazier Ave
- 514 E Valencia Ave
- 514 E Valencia Ave Unit J
- 1332 Winchester Ave Unit A
- 1269 Alameda Ave Unit A
- 1349 Winchester Ave
- 308 E Valencia Ave
- 308 E Valencia Ave Unit B
- 1019 Ruberta Ave
