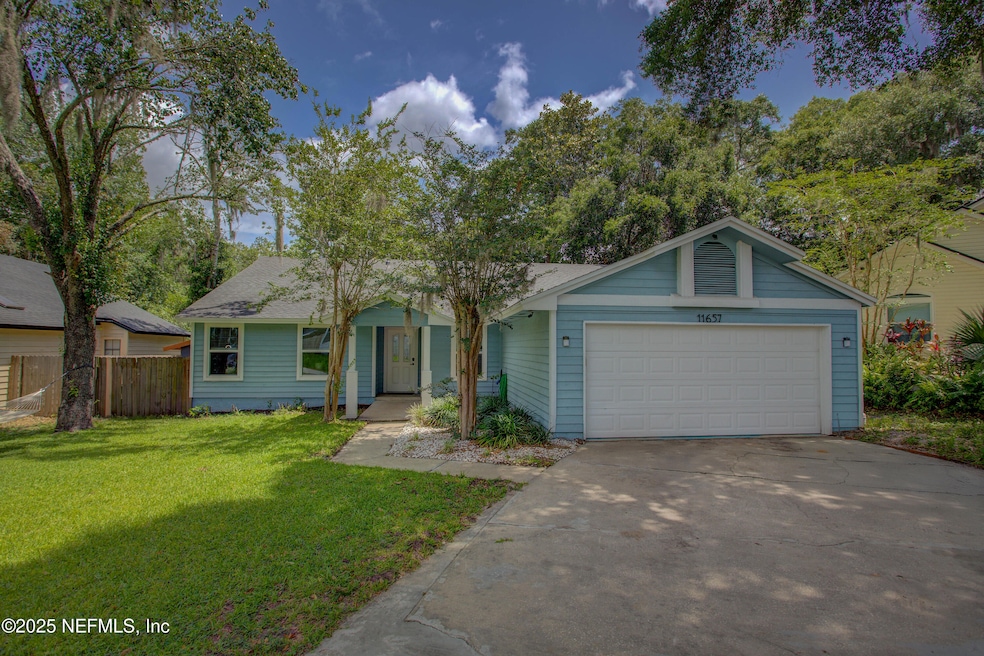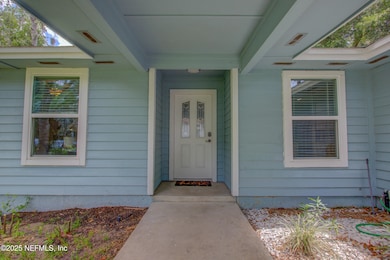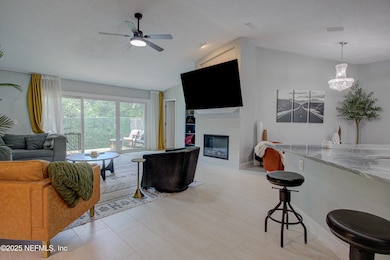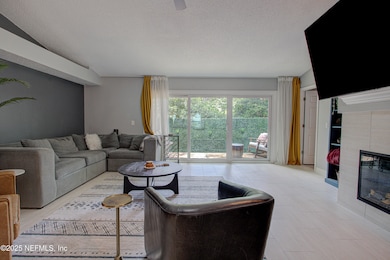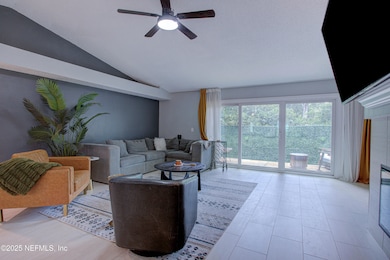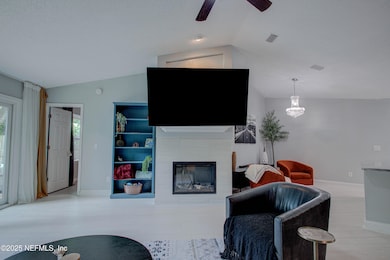
11657 Brush Ridge Cir N Jacksonville, FL 32225
Hidden Hills NeighborhoodEstimated payment $2,648/month
Highlights
- Open Floorplan
- Clubhouse
- 1 Fireplace
- A-Frame Home
- Deck
- Tennis Courts
About This Home
Step into modern luxury with this beautifully renovated 4-bedroom, 2-bathroom home—where style, comfort, and functionality come together in perfect harmony.
From the moment you enter, you'll be greeted by stunning new tile flooring that flows seamlessly throughout the main living areas, enhancing the home's spacious, open-concept design. The inviting living room features a sleek electric fireplace, perfect for cozy evenings and stylish gatherings.
Enjoy an open-concept kitchen and living area, enhanced with high-end appliances, exquisite quartzite countertops, and abundant custom cabinetry for both elegance and practicality. Ideal for entertaining or everyday living, the layout is designed to impress.
Each generously sized bedroom is hardwired for internet, offering modern convenience in every room. The beautifully updated Jack and Jill bathroom features a walk-in shower and designer finishes, while the master suite is your private sanctuary. Relax in the luxurious deep soaker tub, enjoy the glow of the built-in light and Bluetooth speaker above the dual vanities, and make use of the spacious custom walk-up closet.
Additional upgrades include newly installed windows throughout and a pre-wired security camera system, just bring your DVR, as well as a backyard mosquito Nix system.
With its thoughtful upgrades, refined finishes, and tech-savvy features, this home is truly a must-see. Schedule your private showing today and experience elevated living at its finest!
Home Details
Home Type
- Single Family
Est. Annual Taxes
- $5,709
Year Built
- Built in 1987 | Remodeled
Lot Details
- 6,534 Sq Ft Lot
- Back Yard Fenced
HOA Fees
- $52 Monthly HOA Fees
Parking
- 2 Car Garage
Home Design
- A-Frame Home
- Shingle Roof
- Wood Siding
- Stucco
Interior Spaces
- 2,058 Sq Ft Home
- 1-Story Property
- Open Floorplan
- Built-In Features
- Ceiling Fan
- 1 Fireplace
Kitchen
- Eat-In Kitchen
- Electric Oven
- Electric Range
- <<microwave>>
- Freezer
- Ice Maker
- Dishwasher
- Kitchen Island
- Disposal
Flooring
- Carpet
- Tile
Bedrooms and Bathrooms
- 4 Bedrooms
- Dual Closets
- Jack-and-Jill Bathroom
- 2 Full Bathrooms
- Bathtub and Shower Combination in Primary Bathroom
Laundry
- Laundry in Garage
- Washer and Electric Dryer Hookup
Home Security
- High Impact Windows
- Fire and Smoke Detector
Outdoor Features
- Deck
Schools
- Merrill Road Elementary School
- Landmark Middle School
- Sandalwood High School
Utilities
- Central Heating and Cooling System
- Water Softener is Owned
Listing and Financial Details
- Assessor Parcel Number 1606715036
Community Details
Overview
- The Valley Subdivision
Amenities
- Clubhouse
Recreation
- Tennis Courts
- Pickleball Courts
- Community Playground
- Park
Map
Home Values in the Area
Average Home Value in this Area
Tax History
| Year | Tax Paid | Tax Assessment Tax Assessment Total Assessment is a certain percentage of the fair market value that is determined by local assessors to be the total taxable value of land and additions on the property. | Land | Improvement |
|---|---|---|---|---|
| 2025 | $5,709 | $311,337 | $92,600 | $218,737 |
| 2024 | $5,709 | $307,698 | $90,000 | $217,698 |
| 2023 | $3,296 | $212,818 | $0 | $0 |
| 2022 | $3,016 | $206,620 | $0 | $0 |
| 2021 | $2,993 | $200,602 | $0 | $0 |
| 2020 | $2,962 | $197,833 | $55,000 | $142,833 |
| 2019 | $3,793 | $200,460 | $55,000 | $145,460 |
| 2018 | $3,227 | $167,270 | $30,000 | $137,270 |
| 2017 | $3,213 | $164,600 | $30,000 | $134,600 |
| 2016 | $3,120 | $156,643 | $0 | $0 |
| 2015 | $2,909 | $142,742 | $0 | $0 |
| 2014 | $2,698 | $130,177 | $0 | $0 |
Property History
| Date | Event | Price | Change | Sq Ft Price |
|---|---|---|---|---|
| 06/30/2025 06/30/25 | Price Changed | $384,000 | -3.8% | $187 / Sq Ft |
| 06/25/2025 06/25/25 | Price Changed | $399,000 | -2.4% | $194 / Sq Ft |
| 06/17/2025 06/17/25 | Price Changed | $409,000 | -3.5% | $199 / Sq Ft |
| 06/11/2025 06/11/25 | For Sale | $424,000 | +78.2% | $206 / Sq Ft |
| 12/17/2023 12/17/23 | Off Market | $238,000 | -- | -- |
| 02/22/2019 02/22/19 | Sold | $238,000 | 0.0% | $116 / Sq Ft |
| 02/15/2019 02/15/19 | Pending | -- | -- | -- |
| 01/24/2019 01/24/19 | For Sale | $238,000 | -- | $116 / Sq Ft |
Purchase History
| Date | Type | Sale Price | Title Company |
|---|---|---|---|
| Warranty Deed | $238,000 | Richard T Morehead T&E Inc | |
| Interfamily Deed Transfer | -- | None Available | |
| Warranty Deed | $138,500 | Transcontinental Title Compa | |
| Interfamily Deed Transfer | $100 | -- | |
| Warranty Deed | $112,000 | -- |
Mortgage History
| Date | Status | Loan Amount | Loan Type |
|---|---|---|---|
| Open | $233,689 | FHA | |
| Previous Owner | $175,400 | New Conventional | |
| Previous Owner | $183,750 | Unknown | |
| Previous Owner | $48,000 | Credit Line Revolving | |
| Previous Owner | $131,575 | Unknown | |
| Previous Owner | $131,575 | No Value Available | |
| Previous Owner | $100,800 | No Value Available |
About the Listing Agent
CHELSEY's Other Listings
Source: realMLS (Northeast Florida Multiple Listing Service)
MLS Number: 2092595
APN: 160671-5036
- 11630 Brush Ridge Cir N
- 11977 Saverio Ln
- 11936 Harbour Cove Dr S
- 3949 Arbor Lake Dr W
- 12128 Hidden Hills Dr
- 12027 Harbour Cove Dr S
- 3945 Hollows Dr
- 4041 High Pine Rd
- 4308 Springmoor Dr W
- 4350 Springmoor Dr E
- 11416 River Knoll Dr
- 11543 Starboard Dr
- 11452 Starboard Dr
- 11347 Portside Dr
- 4251 Monument Rd Unit 805
- 11358 Trotting Horse Ln S
- 11257 Portside Dr
- 4106 Leeward Point
- 4503 Morris Rd
- 4537 Charles Bennett Dr
- 11977 Saverio Ln
- 4411 Hartman Rd
- 11352 Trotting Horse Ln S
- 4106 Leeward Point
- 11167 Caroline Crest Dr
- 11128 Caroline Crest Dr
- 11191 Mikris Dr S
- 6289 Bluff Ave
- 6283 Bluff Ave
- 12021 Mccormick Rd
- 2171 Derringer Cir S
- 3035 Hampstead Dr
- 3121 Southwell Ct
- 2104 Dunes Way Dr W
- 11425 Mccormick Rd
- 3155 Hampstead Dr
- 3331 Ashridge Dr
- 2628 Cobblestone Forest Cir E
- 4944 Mariners Point Dr
- 2245 Brentfield Rd W
