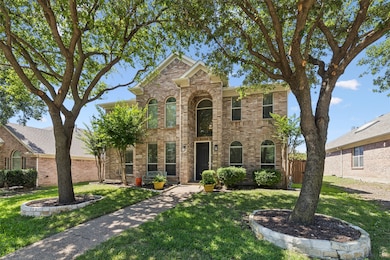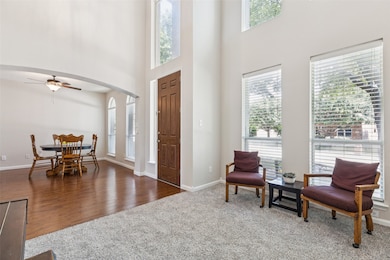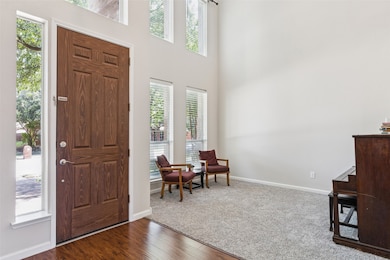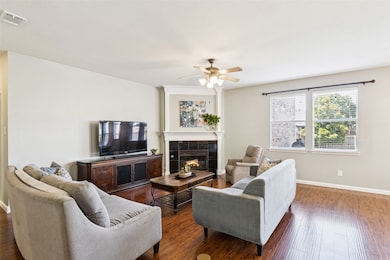
11658 Snyder Dr Frisco, TX 75035
East Frisco NeighborhoodEstimated payment $3,903/month
Highlights
- Hot Property
- Open Floorplan
- Vaulted Ceiling
- Sem Elementary School Rated A
- Living Room with Fireplace
- Traditional Architecture
About This Home
This isn’t just a house, it’s your daily launchpad, nestled right in the sweet spot of Frisco. School mornings are easier with top-rated Frisco schools just minutes away. Tall ceilings greet you at the door, with natural light pouring in through generously sized windows. The flexible floor plan includes generous living and dining areas, plus a cozy family room anchored by a fireplace. The kitchen is warm and functional, with ample cabinet space and stainless steel appliances, perfectly positioned for everyday life or casual entertaining. The formal living area is ideal for home office space. The oversized 2nd floor primary suite is a true retreat, complete with a sitting area, fireplace, and large ensuite bath with separate shower and soaking tub. There are also two secondary bedrooms and a recreation room upstairs. The downstairs guest bedroom with ensuite bath has been updated to include a walk-in tub. And the mudroom-style laundry area makes daily routines more efficient while offering enough space for hobby activities. Out back, the yard is wide open and low-maintenance, with plenty of room for pets and play. The neighborhood offers swimming pools, playgrounds, and greenbelt spaces. Plus you’re just a few steps away from two neighborhood parks, one which offers a sports court, pavilion, and a playground. This home is the perfect blend of suburban charm and city convenience. Located just minutes from PGA Headquarters, The Star, shopping, dining, parks, sporting venues, and top-rated schools. Whether you're starting fresh or planting roots, this one checks all the right boxes.
Listing Agent
Real Broker, LLC Brokerage Phone: 214-394-3314 License #0552612 Listed on: 06/19/2025

Home Details
Home Type
- Single Family
Est. Annual Taxes
- $8,235
Year Built
- Built in 2003
Lot Details
- 6,534 Sq Ft Lot
- Wood Fence
- Landscaped
- Interior Lot
- Few Trees
- Back Yard
HOA Fees
- $42 Monthly HOA Fees
Parking
- 2 Car Attached Garage
- Alley Access
Home Design
- Traditional Architecture
- Brick Exterior Construction
- Slab Foundation
- Composition Roof
Interior Spaces
- 3,146 Sq Ft Home
- 2-Story Property
- Open Floorplan
- Vaulted Ceiling
- Ceiling Fan
- Window Treatments
- Bay Window
- Living Room with Fireplace
- 2 Fireplaces
- Fire and Smoke Detector
Kitchen
- Electric Oven
- <<microwave>>
- Dishwasher
- Granite Countertops
- Disposal
Flooring
- Carpet
- Ceramic Tile
Bedrooms and Bathrooms
- 4 Bedrooms
- Walk-In Closet
- 4 Full Bathrooms
Outdoor Features
- Rain Gutters
Schools
- Sem Elementary School
- Heritage High School
Utilities
- Central Heating and Cooling System
- Heating System Uses Natural Gas
- High Speed Internet
- Cable TV Available
Listing and Financial Details
- Legal Lot and Block 21 / F
- Assessor Parcel Number R814100F02101
Community Details
Overview
- Association fees include all facilities
- Real Management Association
- Panther Creek Estates Ph I Subdivision
Recreation
- Community Pool
- Park
Map
Home Values in the Area
Average Home Value in this Area
Tax History
| Year | Tax Paid | Tax Assessment Tax Assessment Total Assessment is a certain percentage of the fair market value that is determined by local assessors to be the total taxable value of land and additions on the property. | Land | Improvement |
|---|---|---|---|---|
| 2023 | $6,714 | $445,280 | $130,000 | $374,911 |
| 2022 | $8,741 | $461,716 | $110,000 | $351,716 |
| 2021 | $7,224 | $368,000 | $80,000 | $288,000 |
| 2020 | $7,299 | $357,629 | $80,000 | $277,629 |
| 2019 | $7,543 | $351,069 | $80,000 | $271,069 |
| 2018 | $7,698 | $353,328 | $80,000 | $273,328 |
| 2017 | $7,132 | $337,077 | $75,000 | $262,077 |
| 2016 | $6,546 | $315,499 | $65,000 | $250,499 |
| 2015 | $5,253 | $281,919 | $65,000 | $216,919 |
Property History
| Date | Event | Price | Change | Sq Ft Price |
|---|---|---|---|---|
| 06/20/2025 06/20/25 | For Sale | $575,000 | -- | $183 / Sq Ft |
Purchase History
| Date | Type | Sale Price | Title Company |
|---|---|---|---|
| Vendors Lien | -- | Ort | |
| Warranty Deed | -- | -- |
Mortgage History
| Date | Status | Loan Amount | Loan Type |
|---|---|---|---|
| Open | $272,800 | Stand Alone Refi Refinance Of Original Loan | |
| Closed | $214,000 | No Value Available | |
| Previous Owner | $218,000 | No Value Available | |
| Previous Owner | $207,338 | No Value Available |
About the Listing Agent

**Over $650,000,000 SOLD** Ranked #544 Nationwide and #35 in Texas by RealTrends Verified! Serving Dallas/Fort Worth.
BUY·SELL·BUILD with the Birdsong Group. As a results-driven top producer and luxury home specialist, Lisa's clients find it refreshing that her services benefit them before, during and after each transaction. She is committed to providing the best customer service to buyers and sellers in Dallas-Fort Worth area. Her drive, professionalism and integrity help maintain her
Lisa's Other Listings
Source: North Texas Real Estate Information Systems (NTREIS)
MLS Number: 20948948
APN: R-8141-00F-0210-1
- 11538 Corsicana Dr
- 11852 Giddings Dr
- 11451 La Grange Dr
- 11620 Kingsville Dr
- 11984 Del Rio Dr
- 11762 Kingsville Dr
- 11692 Chepstow Crescent Ct
- 11290 La Grange Dr
- 11389 Corsicana Dr
- 11489 Stephenville Dr
- 11626 Stephenville Dr
- 11905 Stephenville Dr
- 11651 Yoakum Dr
- 11692 Chartwell Ct
- 11656 Chartwell Ct
- 11310 Seguin Dr
- 11266 Seguin Dr
- 11184 Seguin Dr
- 12073 Tyler Dr
- 12804 Gardendale Dr
- 11668 La Grange Dr
- 11466 Snyder Dr
- 11434 La Grange Dr
- 11366 Mansfield Dr
- 11935 Del Rio Dr
- 11983 Del Rio Dr
- 11927 Henderson Dr
- 11799 Stephenville Dr
- 11266 Round Mountain Dr
- 11198 Snyder Dr
- 11783 Yoakum Dr
- 11651 Yoakum Dr
- 11946 Yoakum Dr
- 12497 Olton Dr
- 12455 Eldorado Pkwy
- 11298 Bakersfield Dr
- 10693 Lineberry Ln
- 11233 American Elm Way Unit 16102
- 11201 American Elm Way Unit 17101
- 12811 Greenhaven Dr






