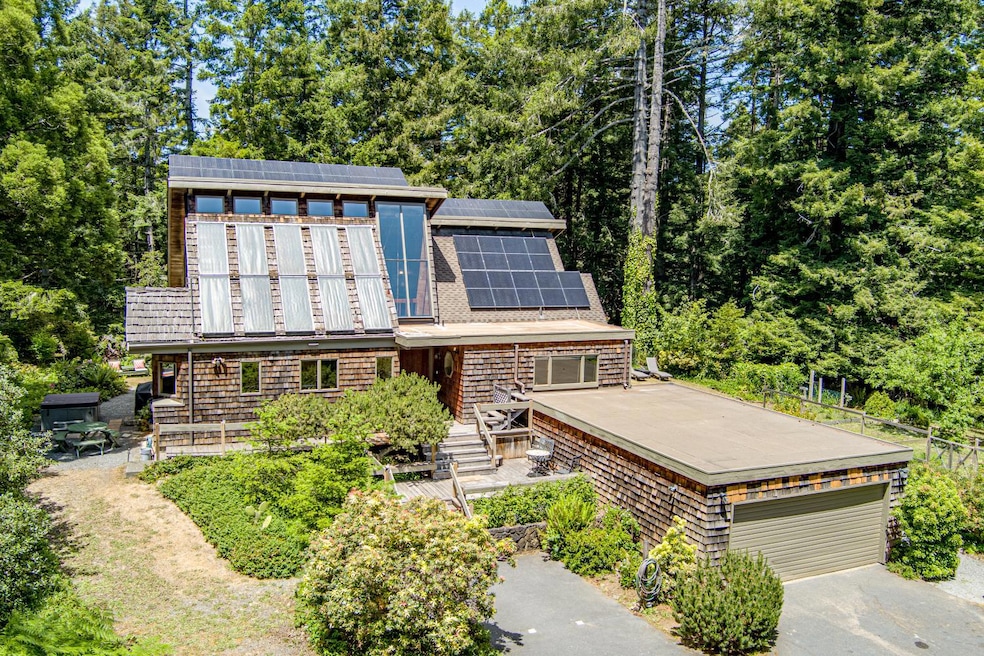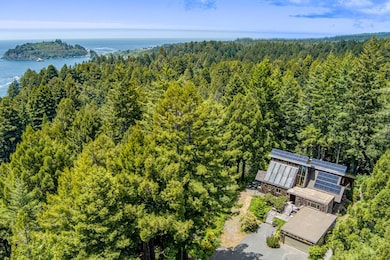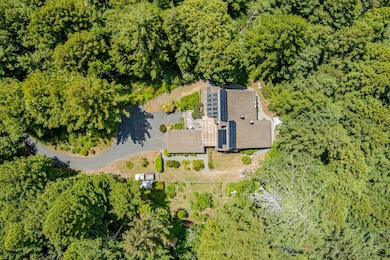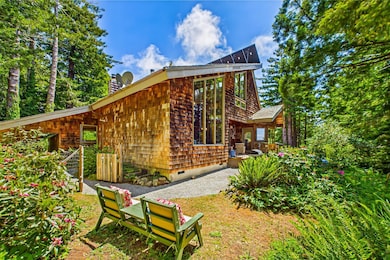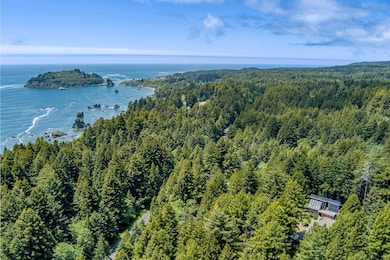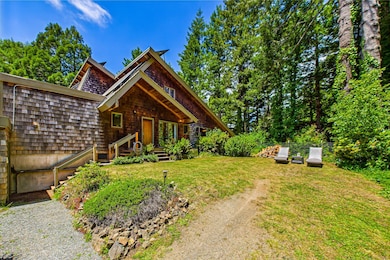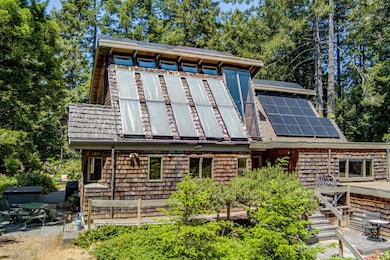
$1,259,000
- 3 Beds
- 2 Baths
- 2,362 Sq Ft
- 145 Baker Ranch Rd
- Trinidad, CA
Trinidad Craftsman Beach House with Ocean Views on 2.5+ AcresNestled in the sought-after banana belt of Baker Ranch/Scenic Drive, this stunning 3-bedroom, 2.5-bath custom Craftsman home offers approx. 2,362 sq ft of architecturally inspired living space. Set on approx. 2.5 acres of lush, redwood-surrounded land, this one-of-a-kind property blends natural beauty with thoughtful design.
Sarah Corliss Forbes & Associates-Sarah Corliss
