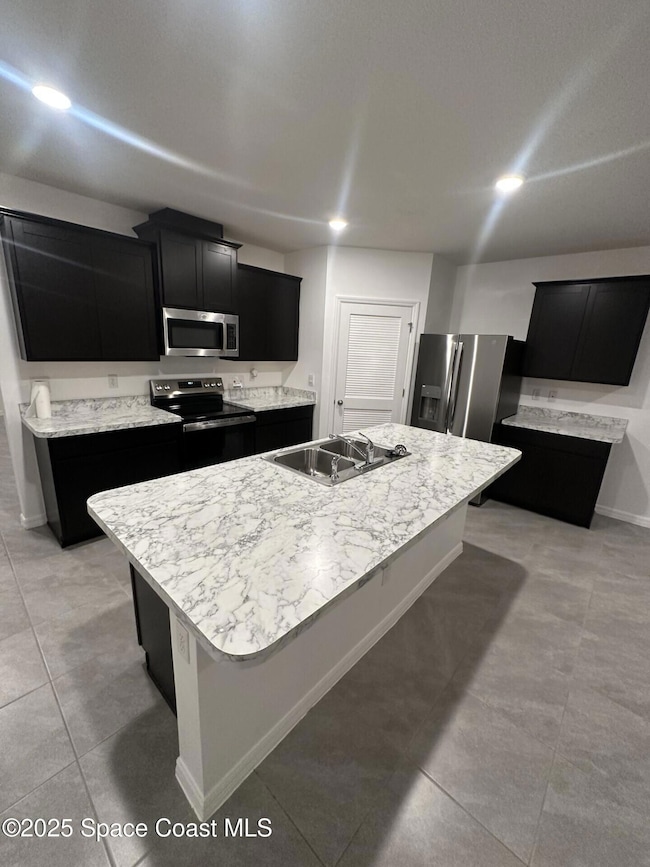1168 Casey Ave Rockledge, FL 32955
4
Beds
2
Baths
1,830
Sq Ft
6,534
Sq Ft Lot
Highlights
- Pond View
- Open Floorplan
- 2 Car Attached Garage
- Rockledge Senior High School Rated A-
- Community Pool
- Walk-In Closet
About This Home
MOVE-IN READY & LIKE NEW!
This beautifully maintained 4-bedroom 2-bathrom home is under 2 years old and feels brand new with fresh interior paint throughout. Enjoy a stylish and functional kitchen featuring a never-used brand new stove, fridge, dishwasher, and over-the-range microwave. Spacious layout, modern finishes, and access to a fantastic community pool make this home perfect for comfortable living and easy entertaining. Don't miss this turnkey gem in a desirable neighborhood! Room sizes are estimated. Agent related to landlord.
Home Details
Home Type
- Single Family
Est. Annual Taxes
- $783
Year Built
- Built in 2024
Lot Details
- 6,534 Sq Ft Lot
- Lot Dimensions are 50 x 160
- East Facing Home
Parking
- 2 Car Attached Garage
- Garage Door Opener
Interior Spaces
- 1,830 Sq Ft Home
- 1-Story Property
- Open Floorplan
- Ceiling Fan
- Living Room
- Pond Views
Kitchen
- Electric Oven
- Electric Range
- Microwave
- Dishwasher
- Disposal
Bedrooms and Bathrooms
- 4 Bedrooms
- Walk-In Closet
- 2 Full Bathrooms
Laundry
- Laundry in unit
- Dryer
- Washer
Home Security
- Smart Home
- Smart Locks
- Carbon Monoxide Detectors
- Fire and Smoke Detector
Schools
- Golfview Elementary School
- Mcnair Middle School
- Rockledge High School
Utilities
- Central Heating and Cooling System
- Cable TV Available
Listing and Financial Details
- Security Deposit $2,500
- Property Available on 9/19/25
- Tenant pays for cable TV, electricity, hot water, pest control, telephone, water
- The owner pays for association fees, grounds care, insurance, taxes
- Negotiable Lease Term
- $65 Application Fee
- Assessor Parcel Number 25-36-06-05-00000.0-0160.00
Community Details
Overview
- Property has a Home Owners Association
- Harvest Landing Homeowners Association
- Harvest Landing Subdivision
Amenities
- Laundry Facilities
Recreation
- Community Pool
Pet Policy
- Pets up to 40 lbs
- Pet Size Limit
- Pet Deposit $1,000
- 2 Pets Allowed
- Breed Restrictions
Map
Source: Space Coast MLS (Space Coast Association of REALTORS®)
MLS Number: 1057875
APN: 25-36-06-05-00000.0-0160.00
Nearby Homes
- 913 Trinity St
- 00 Pluckebaum Rd
- 1173 Gordon Ave
- 1233 Gordon Ave
- 967 Trinity St
- 909 Preakness Place
- 735 Sorrento Dr
- 220 Sorrento Dr
- 235 Sorrento Dr
- 465 Sorrento Dr
- 965 Bluegrass Ln
- 1131 Tarpon Dr
- 1044 Pompano Dr
- 1122 Manatee Dr
- 1355 Gleneagles Way
- 1292 Saint Andrews Dr
- 1600 Woodland Dr Unit 4105
- 1600 Woodland Dr Unit 4205
- 1600 Woodland Dr Unit 8209
- 1600 Woodland Dr Unit 4206
- 1378 Casey Ave
- 165 Sorrento Dr
- 305 Laredo Dr
- 1661 Silverado Dr
- 1600 Woodland Dr Unit D213
- 724 Ixora Ave
- 1312 Moss Ln
- 1330 Naples Cir
- 1515 Peachtree St Unit 21
- 985 S Fiske Blvd
- 1105 Santa Rosa Dr
- 1118 Peachtree St Unit B
- 1675 S Fiske Blvd Unit 242-J
- 1675 S Fiske Blvd Unit 155
- 330 Palm Ave Unit 3
- 329 Pine Ave Unit E
- 978 Nagle Dr
- 1076 Hermosa Dr
- 589 Clarke St
- 1298 Robbinswood Dr







