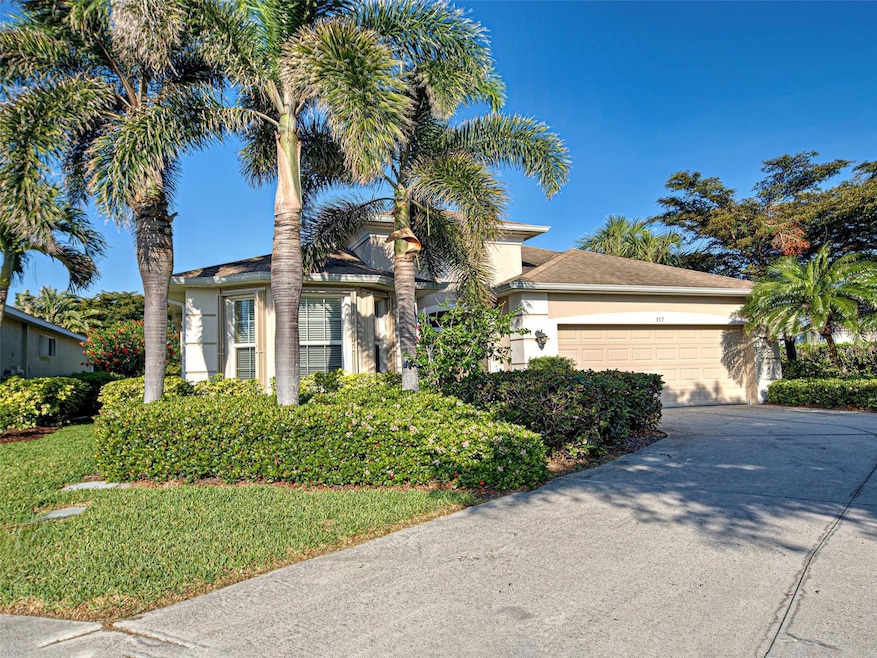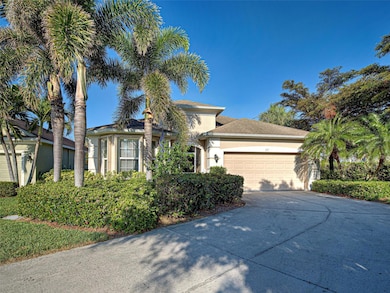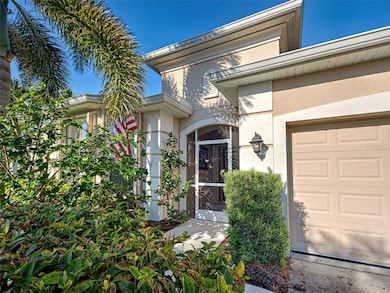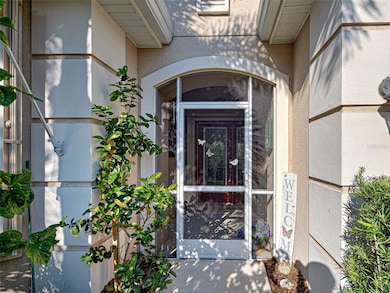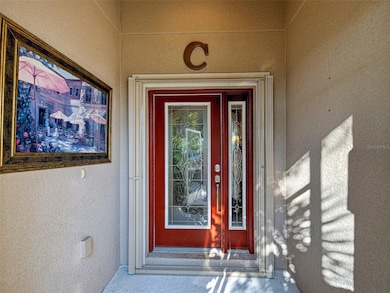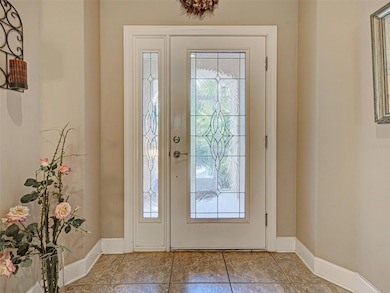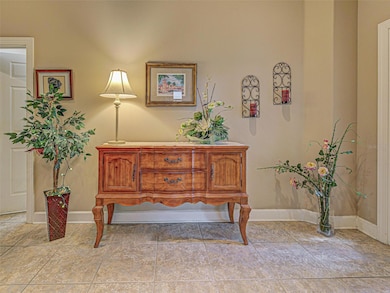
117 Altesino Ct Venice, FL 34292
Venice Farms NeighborhoodEstimated payment $3,258/month
Highlights
- In Ground Pool
- Gated Community
- Florida Architecture
- Garden Elementary School Rated A-
- Open Floorplan
- High Ceiling
About This Home
This lovely 3/2/2 pool home is in desirable Verona Reserve! A lovely gated community situated close to shopping and restaurants and easy access to I-75. A short drive to historic downtown Venice and it's lovely shops, restaurants and the beach! The home features an open living, dining and kitchen area. Split bedroom plan! Inside Laundry room. Good sized garage! Lovely pavered pool and patio area with partial cover and mature landscape for privacy from neighbors. At end of a Cul-de-sac, this home is sure to please! The pool has a great light package and covered lanai has storm screens for protection. Enjoy then dog park area and the community swimming pool!
Listing Agent
PREFERRED PROPERTIES OF VENICE INC Brokerage Phone: 941-485-9602 License #491418 Listed on: 03/17/2025
Home Details
Home Type
- Single Family
Est. Annual Taxes
- $3,170
Year Built
- Built in 2013
Lot Details
- 6,964 Sq Ft Lot
- Cul-De-Sac
- Street terminates at a dead end
- West Facing Home
- Mature Landscaping
- Irrigation Equipment
- Property is zoned RMF1
HOA Fees
- $225 Monthly HOA Fees
Parking
- 2 Car Attached Garage
- Garage Door Opener
Home Design
- Florida Architecture
- Slab Foundation
- Shingle Roof
- Block Exterior
- Stucco
Interior Spaces
- 1,774 Sq Ft Home
- 1-Story Property
- Open Floorplan
- High Ceiling
- Ceiling Fan
- Shutters
- Blinds
- Family Room Off Kitchen
- Living Room
- Dining Room
- Inside Utility
- Fire and Smoke Detector
Kitchen
- Eat-In Kitchen
- Range<<rangeHoodToken>>
- <<microwave>>
- Dishwasher
- Solid Surface Countertops
Flooring
- Brick
- Laminate
- Ceramic Tile
Bedrooms and Bathrooms
- 3 Bedrooms
- Split Bedroom Floorplan
- Walk-In Closet
- 2 Full Bathrooms
Laundry
- Laundry Room
- Dryer
- Washer
Pool
- In Ground Pool
- Gunite Pool
- Pool Lighting
Outdoor Features
- Covered patio or porch
- Private Mailbox
Schools
- Garden Elementary School
- Venice Area Middle School
- Venice Senior High School
Utilities
- Central Heating and Cooling System
- Electric Water Heater
- Cable TV Available
Listing and Financial Details
- Visit Down Payment Resource Website
- Tax Lot 145
- Assessor Parcel Number 0414070021
Community Details
Overview
- Association fees include pool, ground maintenance, private road, recreational facilities
- Access Management Jami Herter X1000 Association, Phone Number (813) 607-2220
- Visit Association Website
- Verona Reserve Community
- Verona Reserve Rep Subdivision
- Association Owns Recreation Facilities
- The community has rules related to deed restrictions
Recreation
- Recreation Facilities
- Dog Park
Security
- Gated Community
Map
Home Values in the Area
Average Home Value in this Area
Tax History
| Year | Tax Paid | Tax Assessment Tax Assessment Total Assessment is a certain percentage of the fair market value that is determined by local assessors to be the total taxable value of land and additions on the property. | Land | Improvement |
|---|---|---|---|---|
| 2024 | $3,031 | $258,417 | -- | -- |
| 2023 | $3,031 | $250,890 | $0 | $0 |
| 2022 | $2,924 | $243,583 | $0 | $0 |
| 2021 | $2,878 | $236,488 | $0 | $0 |
| 2020 | $2,878 | $233,223 | $0 | $0 |
| 2019 | $2,769 | $227,979 | $0 | $0 |
| 2018 | $2,694 | $223,728 | $0 | $0 |
| 2017 | $2,680 | $219,126 | $0 | $0 |
| 2016 | $2,675 | $258,000 | $54,500 | $203,500 |
| 2015 | $2,721 | $222,900 | $39,100 | $183,800 |
| 2014 | $2,436 | $0 | $0 | $0 |
Property History
| Date | Event | Price | Change | Sq Ft Price |
|---|---|---|---|---|
| 06/12/2025 06/12/25 | Price Changed | $499,999 | -3.8% | $282 / Sq Ft |
| 04/04/2025 04/04/25 | Price Changed | $519,900 | -2.8% | $293 / Sq Ft |
| 03/17/2025 03/17/25 | For Sale | $534,900 | -- | $302 / Sq Ft |
Purchase History
| Date | Type | Sale Price | Title Company |
|---|---|---|---|
| Interfamily Deed Transfer | -- | Attorney | |
| Interfamily Deed Transfer | -- | Attorney | |
| Interfamily Deed Transfer | -- | Boston National Title Agency | |
| Interfamily Deed Transfer | -- | Attorney | |
| Special Warranty Deed | $232,100 | Attorney |
Mortgage History
| Date | Status | Loan Amount | Loan Type |
|---|---|---|---|
| Open | $361,000 | Construction | |
| Closed | $301,000 | New Conventional | |
| Closed | $50,000 | Credit Line Revolving | |
| Closed | $262,700 | New Conventional | |
| Closed | $50,000 | Commercial | |
| Closed | $240,000 | New Conventional | |
| Closed | $20,000 | Credit Line Revolving | |
| Closed | $185,648 | New Conventional |
Similar Homes in the area
Source: Stellar MLS
MLS Number: N6137754
APN: 0414-07-0021
- 2090 Piave Ln
- 117 Clifton Way
- 2514 Sylvia Ln
- 2085 Mattamy Ct
- 2626 Fred Rd
- 2505 Gertrude Ln
- 2514 Jerome Rd
- 2148 Date Palm Way
- 2505 Ellis Blvd
- 2487 Sylvia Ln
- 275 Capulet Dr
- 213 Venice Palms Blvd
- 621 Francine Ln
- 616 Max Rd
- 1000 San Lino Cir Unit 1034
- 1000 San Lino Cir Unit 1032
- 104 La Palma Ct
- 371 Capulet Dr
- 500 San Lino Cir Unit 534
- 500 San Lino Cir Unit 511
- 9000 Little Palm Way
- 2228 Terracina Dr
- 500 San Lino Cir Unit 534
- 301 Reclinata Cir
- 19600 Floridian Club Dr
- 800 San Lino Cir
- 800 San Lino Cir Unit 800 San Lino Circle # 824
- 9500 Grandtree Ave
- 1761 Auburn Lakes Dr Unit 23
- 9839 Haze Dr
- 333 Auburn Woods Cir
- 315 Auburn Woods Cir
- 3103 L Pavia Blvd Unit 3103
- 8202 L Pavia Blvd Unit 8202
- 10102 L Pavia Blvd
- 10102 L Pavia Blvd Unit 10102 L'Pavia Blvd.
- 251 Vista Del Lago Way
- 201 Auburn Woods Cir
- 1759 Fountain View Cir
- 442 Sunset Lake Blvd Unit 101
