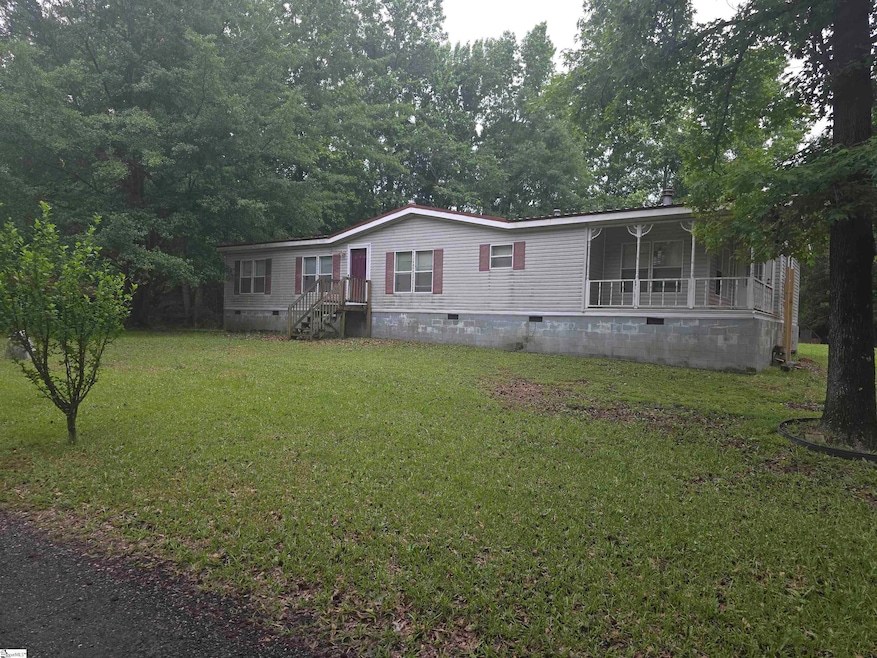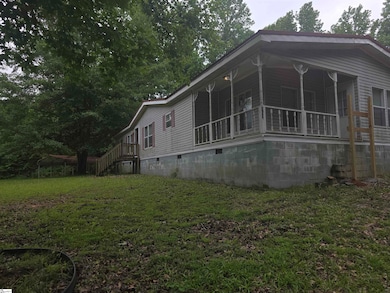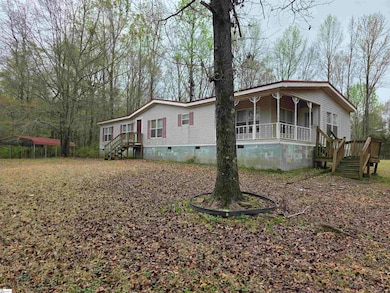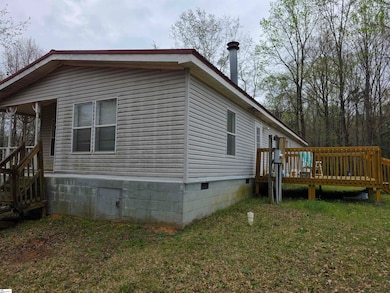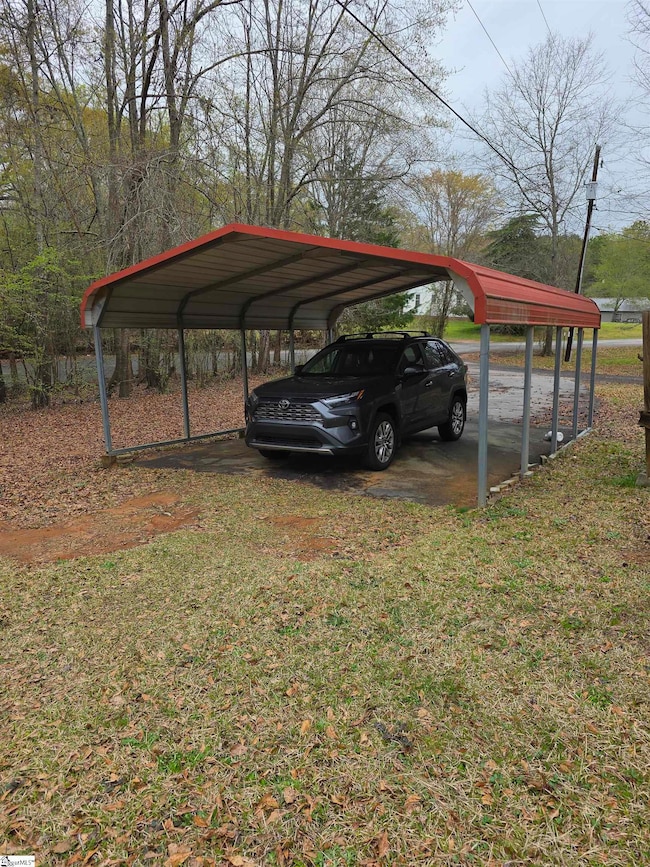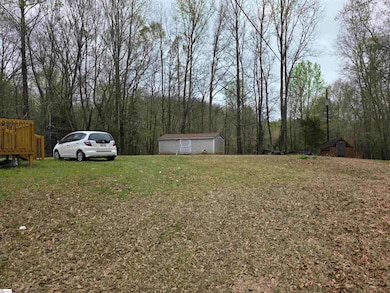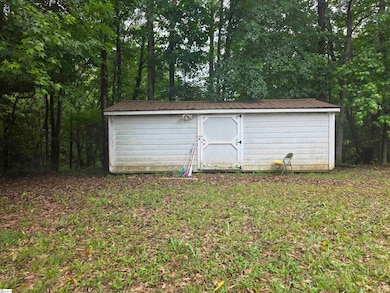
117 Arden Rd Pelzer, SC 29669
Estimated payment $851/month
Highlights
- 1.5 Acre Lot
- Deck
- Great Room
- Ellen Woodside Elementary School Rated A-
- Corner Lot
- Front Porch
About This Home
Opportunity awaits in Pelzer. Don't miss your chance to own this 3 BDR 2 Bath home set on a spacious 1.5 acre lot. Arden Rd runs along scenic Saluda River so you can get a glimpse of the river and hear the sounds. There are 2 separate carports and 1 outbuilding will be staying. With a convenient location and tons of potential, this property is ideal for homeowners looking to add some TLC and their personal touch or investors seeking their next rental or flip. With a little TLC, this could become a charming primary residence or a valuable addition to your portfolio. Home is being sold as is. NOTE: This property itself is not located in a flood zone, although surrounding areas are.
Property Details
Home Type
- Mobile/Manufactured
Est. Annual Taxes
- $23
Year Built
- Built in 1996
Lot Details
- 1.5 Acre Lot
- Corner Lot
- Few Trees
Home Design
- Metal Roof
- Vinyl Siding
Interior Spaces
- 1,400-1,599 Sq Ft Home
- 1-Story Property
- Ceiling Fan
- Wood Burning Fireplace
- Great Room
- Combination Dining and Living Room
- Crawl Space
Kitchen
- Electric Oven
- Dishwasher
- Laminate Countertops
Flooring
- Carpet
- Laminate
- Vinyl
Bedrooms and Bathrooms
- 3 Main Level Bedrooms
- Walk-In Closet
- 2 Full Bathrooms
- Garden Bath
Laundry
- Laundry Room
- Dryer
- Washer
Parking
- 2 Car Garage
- Detached Carport Space
- Gravel Driveway
Outdoor Features
- Deck
- Outbuilding
- Front Porch
Schools
- Ellen Woodside Elementary School
- Woodmont Middle School
- Woodmont High School
Utilities
- Forced Air Heating and Cooling System
- Well
- Electric Water Heater
- Septic Tank
Community Details
- Carriage
Listing and Financial Details
- Assessor Parcel Number 0612.01-01-003.24
Map
Home Values in the Area
Average Home Value in this Area
Tax History
| Year | Tax Paid | Tax Assessment Tax Assessment Total Assessment is a certain percentage of the fair market value that is determined by local assessors to be the total taxable value of land and additions on the property. | Land | Improvement |
|---|---|---|---|---|
| 2024 | $23 | $960 | $600 | $360 |
| 2023 | $23 | $960 | $600 | $360 |
| 2022 | $23 | $960 | $600 | $360 |
| 2021 | $23 | $960 | $600 | $360 |
| 2020 | $38 | $1,160 | $540 | $620 |
| 2019 | $38 | $1,160 | $540 | $620 |
| 2018 | $38 | $1,160 | $540 | $620 |
| 2017 | $38 | $1,160 | $540 | $620 |
| 2016 | $23 | $13,500 | $13,500 | $0 |
| 2015 | $23 | $13,500 | $13,500 | $0 |
| 2014 | $23 | $12,074 | $12,074 | $0 |
Property History
| Date | Event | Price | Change | Sq Ft Price |
|---|---|---|---|---|
| 07/07/2025 07/07/25 | Price Changed | $160,000 | -5.9% | $114 / Sq Ft |
| 07/07/2025 07/07/25 | For Sale | $170,000 | 0.0% | $121 / Sq Ft |
| 07/04/2025 07/04/25 | Pending | -- | -- | -- |
| 05/27/2025 05/27/25 | For Sale | $170,000 | -- | $121 / Sq Ft |
Purchase History
| Date | Type | Sale Price | Title Company |
|---|---|---|---|
| Limited Warranty Deed | $32,000 | None Available | |
| Sheriffs Deed | $34,000 | None Available |
Similar Homes in Pelzer, SC
Source: Greater Greenville Association of REALTORS®
MLS Number: 1558627
APN: 0612.01-01-003.24
- 11 Adger St
- 4 Courtney St
- 1 Baldwin St
- 17 Smythe St
- 3 Baptist St
- 127 Eastview Rd
- 24 Burts St
- 221 Lebby St
- 1 Green St
- 117 Watt Rogers Rd
- 4 Conner St
- 00 Watt Rogers Rd Unit Tract 2
- 102 Tripp St
- 16 Randall St Unit Lt 2
- 10 Finley St
- 27 Whilden Dr
- 499 Whitt Rd
- 430 Saluda Rd
- 00 Welborn St
- 4122 W Georgia Rd
- 1 Bollinger St Unit B
- 106 Bigby St
- 304 Wyngate Ct
- 160 Barrington Creek Rd
- 210 Sweetgrass Ln
- 173 Largess Ln
- 714 Streamside Dr
- 607 Emily Ln
- 106 Broadtree Cir
- 114 Portchester Ln
- 105 Lasalle Place
- 470 Pollyanna Dr Unit Guilford
- 8 Beachley Place
- 444 Pollyanna Dr Unit Kershaw
- 402 Ellis Mill St
- 306 Edgewood Ave
- 306 Ellis Mill St
- 1 Southern Pine Dr
- 1 Southern Pine Dr Unit Darwin
- 1 Southern Pine Dr Unit Elston
