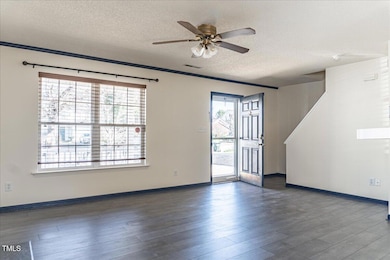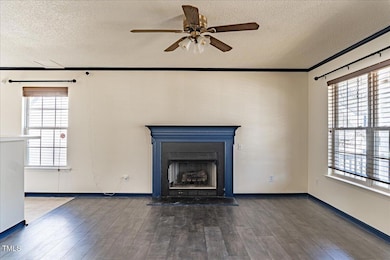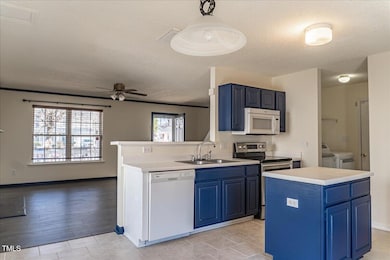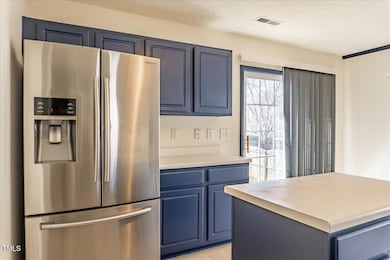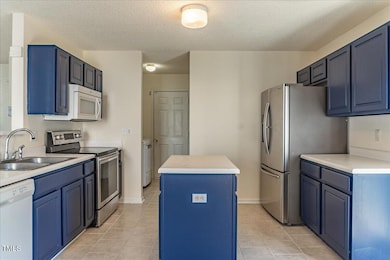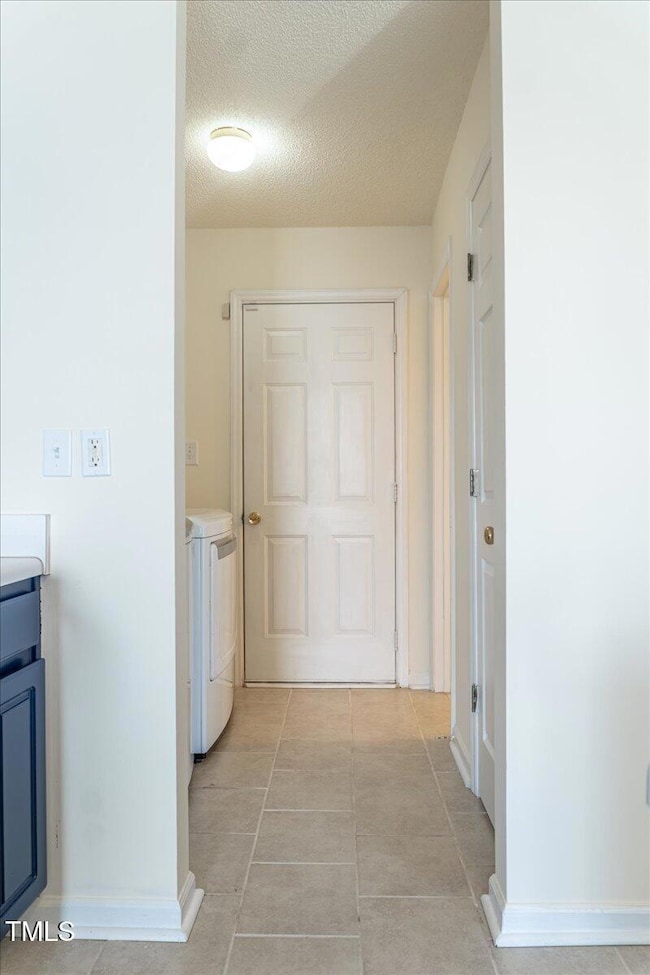
117 Crabwall Ct Holly Springs, NC 27540
Estimated payment $2,417/month
Highlights
- Traditional Architecture
- Community Pool
- 1 Car Attached Garage
- Oakview Elementary Rated A
- Community Basketball Court
- Crown Molding
About This Home
Welcome to your new home in the desirable Oak Hall Subdivision! This inviting 3-bedroom, 2.5-bathroom residence is situated on a serene cul-de-sac lot, offering both privacy and community. With its open floor plan, fresh paint and newer floors, this home provides the perfect blend of comfort and convenience to downtown Holly Springs. Enjoy a seamless flow between the living spaces, ideal for both everyday living and entertaining. Relax by the fireplace in the generous family room, a perfect spot for cozy evenings. The master bedroom features a vaulted ceiling, a luxurious garden tub, and a walk-in closet, creating a private retreat you'll love. The home boasts a charming front porch and a fenced-in backyard, ideal for outdoor activities and gatherings. Newer HVAC, roof and solar panels (paid in full). HOA Dues are only $36 a month and cover access to a sparkling pool, playground, dog park, and basketball court. Join in on weekly pickleball lessons, water aerobics classes, and seasonal contests like the best-decorated home for the Holiday Season and Halloween.
Home Details
Home Type
- Single Family
Est. Annual Taxes
- $3,043
Year Built
- Built in 2000
Lot Details
- 6,098 Sq Ft Lot
- Back Yard Fenced
HOA Fees
- $36 Monthly HOA Fees
Parking
- 1 Car Attached Garage
- 2 Open Parking Spaces
Home Design
- Traditional Architecture
- Slab Foundation
- Shingle Roof
- Vinyl Siding
Interior Spaces
- 1,410 Sq Ft Home
- 2-Story Property
- Crown Molding
- Ceiling Fan
- Family Room
- Living Room
- Dining Room
Kitchen
- <<OvenToken>>
- <<microwave>>
- Disposal
Flooring
- Tile
- Luxury Vinyl Tile
Bedrooms and Bathrooms
- 3 Bedrooms
Laundry
- Laundry Room
- Washer and Dryer
Home Security
- Home Security System
- Smart Thermostat
Schools
- Oakview Elementary School
- Apex Friendship Middle School
- Holly Springs High School
Utilities
- Central Air
- Heat Pump System
Listing and Financial Details
- Assessor Parcel Number 243916
Community Details
Overview
- Association fees include ground maintenance
- Oak Hall HOA, Phone Number (919) 848-4911
- Oak Hall Subdivision
Recreation
- Community Basketball Court
- Community Playground
- Community Pool
- Dog Park
Map
Home Values in the Area
Average Home Value in this Area
Tax History
| Year | Tax Paid | Tax Assessment Tax Assessment Total Assessment is a certain percentage of the fair market value that is determined by local assessors to be the total taxable value of land and additions on the property. | Land | Improvement |
|---|---|---|---|---|
| 2024 | $3,043 | $352,686 | $115,000 | $237,686 |
| 2023 | $2,424 | $222,842 | $50,000 | $172,842 |
| 2022 | $2,340 | $222,842 | $50,000 | $172,842 |
| 2021 | $2,297 | $222,842 | $50,000 | $172,842 |
| 2020 | $2,297 | $222,842 | $50,000 | $172,842 |
| 2019 | $2,145 | $176,630 | $50,000 | $126,630 |
| 2018 | $1,940 | $176,630 | $50,000 | $126,630 |
| 2017 | $1,870 | $176,630 | $50,000 | $126,630 |
| 2016 | $1,845 | $176,630 | $50,000 | $126,630 |
| 2015 | $1,670 | $157,247 | $35,000 | $122,247 |
| 2014 | -- | $157,247 | $35,000 | $122,247 |
Property History
| Date | Event | Price | Change | Sq Ft Price |
|---|---|---|---|---|
| 06/04/2025 06/04/25 | For Rent | $1,850 | 0.0% | -- |
| 04/17/2025 04/17/25 | Price Changed | $385,000 | -1.3% | $273 / Sq Ft |
| 02/24/2025 02/24/25 | For Sale | $390,000 | -- | $277 / Sq Ft |
Purchase History
| Date | Type | Sale Price | Title Company |
|---|---|---|---|
| Quit Claim Deed | -- | None Listed On Document | |
| Warranty Deed | $163,500 | None Available | |
| Warranty Deed | $129,000 | -- |
Mortgage History
| Date | Status | Loan Amount | Loan Type |
|---|---|---|---|
| Previous Owner | $164,900 | New Conventional | |
| Previous Owner | $163,500 | Purchase Money Mortgage | |
| Previous Owner | $128,189 | FHA | |
| Previous Owner | $128,190 | FHA |
Similar Homes in Holly Springs, NC
Source: Doorify MLS
MLS Number: 10078164
APN: 0649.15-64-8356-000
- 737 W Holly Springs Rd
- 743 W Holly Springs Rd
- 749 W Holly Springs Rd
- 225 Douglas St
- 755 W Holly Springs Rd
- 412 Onondaga Ct
- 761 W Holly Springs Rd
- 108 Select Ct
- 725 Little Leaf Ct
- 920 W Holly Springs Rd
- 936 W Holly Springs Rd
- 701 Oakhall Dr
- 109 Bright Shade Ct
- 709 Bonhurst Dr
- 329 N Main St
- 101 Tiverton Woods Dr
- 224 Hartshorn Ct
- 633 St Vincent Dr
- 101 Clardona Way
- 304 Cayman Ave
- 155 Gremar Dr
- 147 Hunston Dr
- 225 Douglas St Unit C
- 112 Tiverton Woods Dr
- 1501 Hendricks Hill Ln
- 325 Palmdale Ct
- 100 Trayesan Dr
- 4000 Coleway Dr
- 142 Cobalt Creek Way
- 316 Apple Drupe Way
- 225 Jones Hill Rd
- 2000 Trellis Pointe Dr
- 524 Baygall Rd
- 501 Baygall Rd
- 121 White Hill Dr
- 150 Lemon Leaf Place Unit Lantana
- 116 Holly Mountain Rd
- 101 Peach Dahlia Rd
- 1024 S Main St
- 105 Danesway Dr

