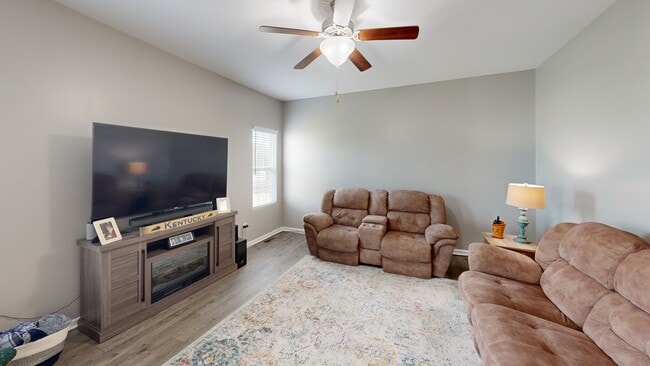
117 Mattingly Trail Georgetown, KY 40324
Southeast Scott County NeighborhoodEstimated payment $2,124/month
Highlights
- Deck
- Neighborhood Views
- Brick Veneer
- Bonus Room
- 2 Car Attached Garage
- Walk-In Closet
About This Home
Welcome to 117 Mattingly Trail in Pleasant Valley! This well-maintained two-story home offers the perfect combination of style, space, and convenience. Built in 2016, the Beaufort floor plan by Urban Groupe Homes features 4 spacious bedrooms, 2.5 bathrooms, and 1,825 sq ft of functional living space.
The main level has LVP throughout and boasts an open-concept layout ideal for entertaining, with a seamless flow between the kitchen, dining area, and living room. Upstairs, all four bedrooms offer generous space, including a private primary suite with an en suite bath and walk-in closet.
Enjoy the benefits of a two-car garage, a flat 0.16-acre lot, and a prime location just minutes from Toyota, I-75, shopping, and dining.
This home is a must-see! Whether you're searching for your first home or forever home, 117 Mattingly Trail checks all the boxes.
Home Details
Home Type
- Single Family
Est. Annual Taxes
- $2,501
Year Built
- Built in 2016
Parking
- 2 Car Attached Garage
- Front Facing Garage
- Garage Door Opener
- Driveway
- Off-Street Parking
Home Design
- Brick Veneer
- Slab Foundation
- Dimensional Roof
- Vinyl Siding
Interior Spaces
- 1,825 Sq Ft Home
- 2-Story Property
- Ceiling Fan
- Entrance Foyer
- Dining Room
- Bonus Room
- Utility Room
- Washer and Electric Dryer Hookup
- Neighborhood Views
- Crawl Space
- Attic Access Panel
Kitchen
- Oven or Range
- Microwave
- Dishwasher
- Disposal
Flooring
- Carpet
- Vinyl
Bedrooms and Bathrooms
- 4 Bedrooms
- Walk-In Closet
Schools
- Eastern Elementary School
- Royal Spring Middle School
- Scott Co High School
Utilities
- Cooling Available
- Heat Pump System
- Electric Water Heater
Additional Features
- Deck
- 6,970 Sq Ft Lot
Community Details
- Pleasant Valley Subdivision
- On-Site Maintenance
Listing and Financial Details
- Assessor Parcel Number 188-20-062.00
Map
Home Values in the Area
Average Home Value in this Area
Tax History
| Year | Tax Paid | Tax Assessment Tax Assessment Total Assessment is a certain percentage of the fair market value that is determined by local assessors to be the total taxable value of land and additions on the property. | Land | Improvement |
|---|---|---|---|---|
| 2024 | $2,501 | $278,100 | $0 | $0 |
| 2023 | $2,328 | $256,700 | $45,000 | $211,700 |
| 2022 | $1,916 | $225,400 | $39,000 | $186,400 |
| 2021 | $1,958 | $207,900 | $39,000 | $168,900 |
| 2020 | $1,736 | $202,100 | $39,000 | $163,100 |
| 2019 | $1,719 | $197,000 | $0 | $0 |
| 2018 | $1,638 | $188,800 | $0 | $0 |
| 2017 | $1,566 | $179,550 | $0 | $0 |
| 2016 | $1,010 | $125,377 | $0 | $0 |
| 2015 | $186 | $23,200 | $0 | $0 |
| 2014 | $192 | $23,200 | $0 | $0 |
| 2011 | $16 | $25,000 | $0 | $0 |
Property History
| Date | Event | Price | List to Sale | Price per Sq Ft | Prior Sale |
|---|---|---|---|---|---|
| 09/26/2025 09/26/25 | Price Changed | $360,000 | -2.1% | $197 / Sq Ft | |
| 09/18/2025 09/18/25 | Price Changed | $367,900 | -1.9% | $202 / Sq Ft | |
| 07/10/2025 07/10/25 | For Sale | $375,000 | +108.9% | $205 / Sq Ft | |
| 04/25/2016 04/25/16 | Sold | $179,550 | 0.0% | $98 / Sq Ft | View Prior Sale |
| 01/28/2016 01/28/16 | Pending | -- | -- | -- | |
| 08/21/2015 08/21/15 | For Sale | $179,550 | -- | $98 / Sq Ft |
Purchase History
| Date | Type | Sale Price | Title Company |
|---|---|---|---|
| Deed | $179,550 | Attorney |
Mortgage History
| Date | Status | Loan Amount | Loan Type |
|---|---|---|---|
| Open | $178,900 | New Conventional |
About the Listing Agent

I’m Victoria Byrd, Realtor® Team Leader of The Birdhouse Group with Real Broker, and my commitment is to serve every client with honesty, professionalism, and genuine care. Buying or selling a home is one of the biggest decisions you’ll make, and my role is to make the process as smooth and stress-free as possible. From our first conversation to the closing table, I want you to feel supported, informed, and confident about each step.
Whether you’re a first-time buyer, moving up,
Victoria's Other Listings
Source: ImagineMLS (Bluegrass REALTORS®)
MLS Number: 25014923
APN: 188-20-062.000
- 121 Mattingly Trail
- 145 John Davis Dr
- 155 John Davis Dr
- 102 Wayside Glen
- 100 Barry Rd
- 161 John Davis Dr
- 111 Mcintosh Park
- 119 Dunmore Ln
- 121 Dunmore Ln
- 115 Mcintosh Park
- 139 Dunmore Ln
- 118 Dunmore Ln
- 120 Dunmore Ln
- 122 Dunmore Ln
- 143 Dunmore Ln
- 124 Dunmore Ln
- 126 Lanes Run Dr
- 126 Galway Ln
- 136 Dunmore Ln
- 128 Galway Ln
- 219 Jared Parker Way
- 215 Jared Parker Way
- 218 Jared Parker Way
- 223 Jared Parker Way
- 211 Jared Parker Way
- 228 Jared Parker Way
- 207 Jared Parker Way
- 101 Tyler Way
- 209 Jared Parker Way
- 103 Tyler Way
- 104 Tyler Way
- 107 Tyler Way
- 109 Tyler Way
- 108 Tyler Way
- 225 Jared Parker Way
- 205 Jared Parker Way
- 105 Tyler Way
- 100 Tyler Way
- 235 Jared Parker Way
- 226 Jared Parker Way





