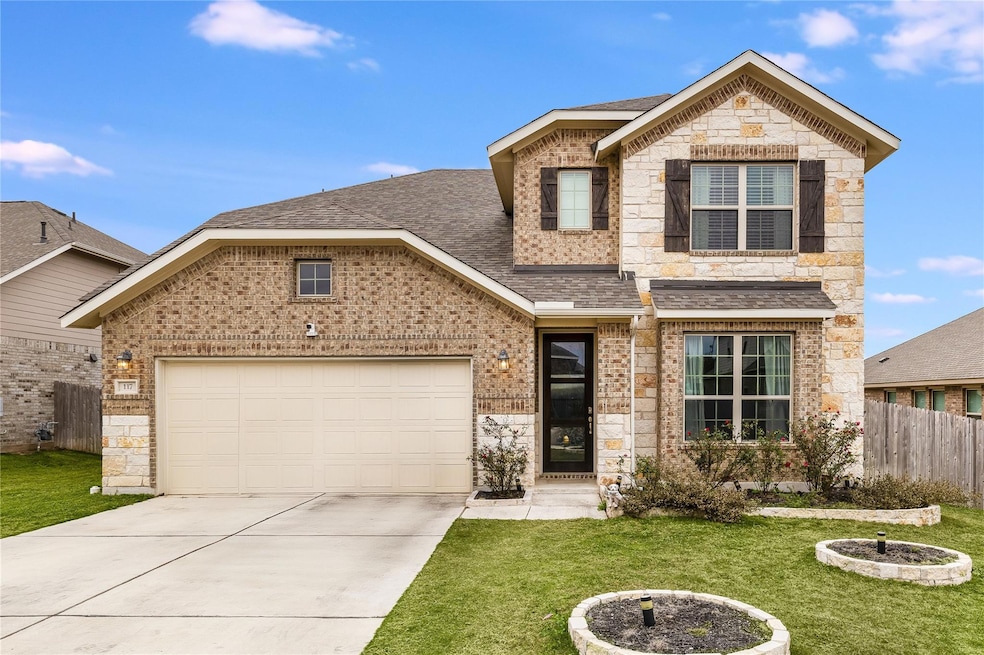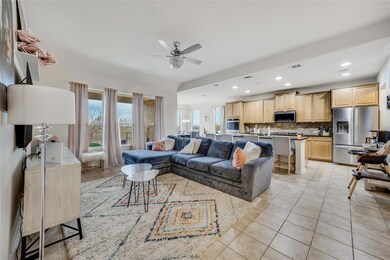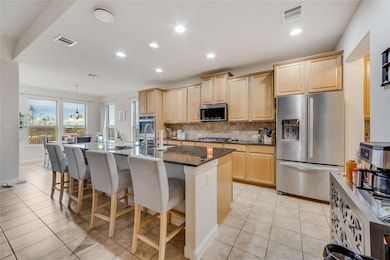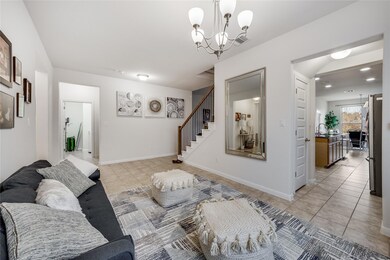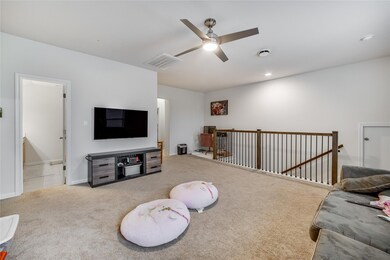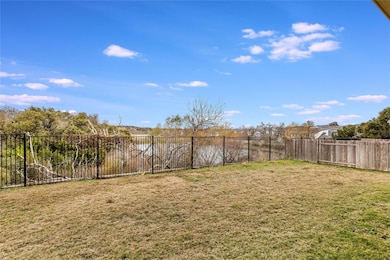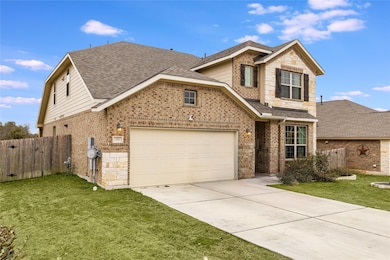
117 Meadow Wood Cove Georgetown, TX 78626
Maple Creek NeighborhoodEstimated payment $3,360/month
Highlights
- View of Trees or Woods
- Main Floor Primary Bedroom
- Granite Countertops
- Open Floorplan
- High Ceiling
- Multiple Living Areas
About This Home
Experience peaceful suburban living in Georgetown’s Vista Pointe community, known for excellent Georgetown ISD schools and fantastic amenities. This expansive two-story home is nestled on a dead-end street with a half-moon cul-de-sac and backs to a serene greenbelt with scenic pond views. Striking curb appeal with brick and stone masonry, a manicured yard, rose bushes, and a two-car garage. Inside this expansive 3,002 sq ft home you will find an abundance of space to stretch out across multiple living and dining areas, plus 5 bedrooms, 2.5 bathrooms, a mud room, and the in-home laundry room. The foyer flows past the formal dining room and into a luminous open floor plan connecting the living room, kitchen, and breakfast area, all with stunning views. Featuring stylish modern fixtures throughout along with recessed lighting and refreshing tile flooring in the main living areas. The chef-inspired kitchen boasts an entertainer’s island with bar seating for four, plus seek granite countertops and built-in SS appliances including double wall ovens and a gas cooktop. The main floor hosts a private primary suite with an ensuite bath and walk-in closet, plus a guest room ideal for a home office. Upstairs, find three additional bedrooms and a game room. Also enjoy a spacious covered back porch and a perfectly sized, fenced in backyard with privacy fencing along the sides and wrought iron along the back to preserve the peaceful views. Located just two blocks from the HOA amenity center with a pool, splash pad, park, and playground. Nearby, explore dining, shopping, and entertainment options, including Round Rock Outlets and Wolf Ranch. Conveniently commute to Dell, Samsung’s Taylor campus, and more with easy access to I-35, 79, and toll roads. Just 25 miles from Downtown Austin, this 5-bedroom suburban beauty is a must-see. Schedule your showing today!
Listing Agent
Compass RE Texas, LLC Brokerage Phone: (512) 400-6035 License #0514157 Listed on: 01/13/2025

Home Details
Home Type
- Single Family
Est. Annual Taxes
- $9,182
Year Built
- Built in 2020
Lot Details
- 7,449 Sq Ft Lot
- Northwest Facing Home
- Gated Home
- Wrought Iron Fence
- Wood Fence
- Landscaped
- Sprinkler System
- Few Trees
- Back Yard Fenced and Front Yard
HOA Fees
- $54 Monthly HOA Fees
Parking
- 2 Car Attached Garage
- Front Facing Garage
- Single Garage Door
- Driveway
Property Views
- Pond
- Woods
- Park or Greenbelt
- Neighborhood
Home Design
- Brick Exterior Construction
- Slab Foundation
- Shingle Roof
- Composition Roof
- Masonry Siding
- Stone Siding
Interior Spaces
- 3,002 Sq Ft Home
- 2-Story Property
- Open Floorplan
- High Ceiling
- Ceiling Fan
- Recessed Lighting
- Chandelier
- Blinds
- Multiple Living Areas
- Living Room
- Dining Room
- Game Room
- Storage
Kitchen
- Open to Family Room
- Breakfast Bar
- Built-In Double Oven
- Electric Oven
- Gas Cooktop
- <<microwave>>
- Dishwasher
- Stainless Steel Appliances
- Kitchen Island
- Granite Countertops
- Disposal
Flooring
- Carpet
- Tile
Bedrooms and Bathrooms
- 5 Bedrooms | 2 Main Level Bedrooms
- Primary Bedroom on Main
- Walk-In Closet
- Double Vanity
- Soaking Tub
- Separate Shower
Laundry
- Laundry Room
- Washer and Electric Dryer Hookup
Home Security
- Security System Leased
- Carbon Monoxide Detectors
- Fire and Smoke Detector
Outdoor Features
- Covered patio or porch
- Exterior Lighting
- Rain Gutters
Location
- Suburban Location
Schools
- Carver Elementary School
- James Tippit Middle School
- East View High School
Utilities
- Central Heating and Cooling System
- Vented Exhaust Fan
- Private Water Source
- ENERGY STAR Qualified Water Heater
- Cable TV Available
Listing and Financial Details
- Assessor Parcel Number 201016000B0008
- Tax Block B
Community Details
Overview
- Association fees include common area maintenance
- Vista Pointe HOA
- Vista Pointe Sub Ph 1 Subdivision
Amenities
- Picnic Area
- Common Area
- Community Mailbox
Recreation
- Community Playground
- Community Pool
- Park
Map
Home Values in the Area
Average Home Value in this Area
Tax History
| Year | Tax Paid | Tax Assessment Tax Assessment Total Assessment is a certain percentage of the fair market value that is determined by local assessors to be the total taxable value of land and additions on the property. | Land | Improvement |
|---|---|---|---|---|
| 2024 | $9,007 | $500,096 | $105,000 | $395,096 |
| 2023 | $9,007 | $496,196 | $0 | $0 |
| 2022 | $8,935 | $451,087 | $0 | $0 |
| 2021 | $9,037 | $410,079 | $99,000 | $311,079 |
| 2020 | $2,105 | $94,050 | $94,050 | $0 |
| 2019 | $2,228 | $96,511 | $96,511 | $0 |
| 2018 | $553 | $31,500 | $31,500 | $0 |
Property History
| Date | Event | Price | Change | Sq Ft Price |
|---|---|---|---|---|
| 06/30/2025 06/30/25 | Price Changed | $460,000 | -5.9% | $153 / Sq Ft |
| 02/20/2025 02/20/25 | Price Changed | $489,000 | -5.0% | $163 / Sq Ft |
| 02/04/2025 02/04/25 | Price Changed | $515,000 | -4.6% | $172 / Sq Ft |
| 01/13/2025 01/13/25 | For Sale | $540,000 | -- | $180 / Sq Ft |
Purchase History
| Date | Type | Sale Price | Title Company |
|---|---|---|---|
| Vendors Lien | -- | None Available |
Mortgage History
| Date | Status | Loan Amount | Loan Type |
|---|---|---|---|
| Open | $51,000 | Credit Line Revolving | |
| Open | $372,000 | VA | |
| Closed | $373,441 | VA |
Similar Homes in the area
Source: Unlock MLS (Austin Board of REALTORS®)
MLS Number: 5961931
APN: R565085
- 104 Meadow Wood Cove
- 4225 Promontory Point Trail
- 1020 Vista View Dr Unit 302
- 1020 Vista View Dr Unit 2001
- 1020 Vista View Dr Unit 902
- 1020 Vista View Dr Unit 2201
- 1020 Vista View Dr Unit 601
- 1020 Vista View Dr Unit 2301
- 1015 Vista View Dr Unit 101
- 1015 Vista View Dr Unit 3002
- 1015 Vista View Dr Unit 2702
- 1015 Vista View Dr Unit 2901
- 1102 Winding Creek Place
- 552 Windom Way
- 4332 Teravista Club Dr Unit 4
- 816 Bent Wood Place
- 1001 Winding Creek Place
- 4501 Cervinia Dr
- 902 Fork Ridge Path
- 903 Fork Ridge Path
- 5401 N Mays St
- 1020 Vista View Dr Unit 1701
- 1015 Vista View Dr Unit 1701
- 1015 Vista View Dr Unit 1002
- 1015 Vista View Dr Unit 1802
- 1015 Vista View Dr Unit 902
- 1020 Vista View Dr Unit 2102
- 308 Windom Way
- 134 Longmire Cove
- 600 Westinghouse Rd
- 803 Centerbrook Place
- 1509 Greenside Dr
- 903 Fork Ridge Path
- 500 Westinghouse Rd
- 1519 Greenside Dr
- 5101 N Mays St
- 542 Centerbrook Place
- 120 Boselli Way
- 4119 Hidden View Ct
- 1522 Hidden Springs Path
