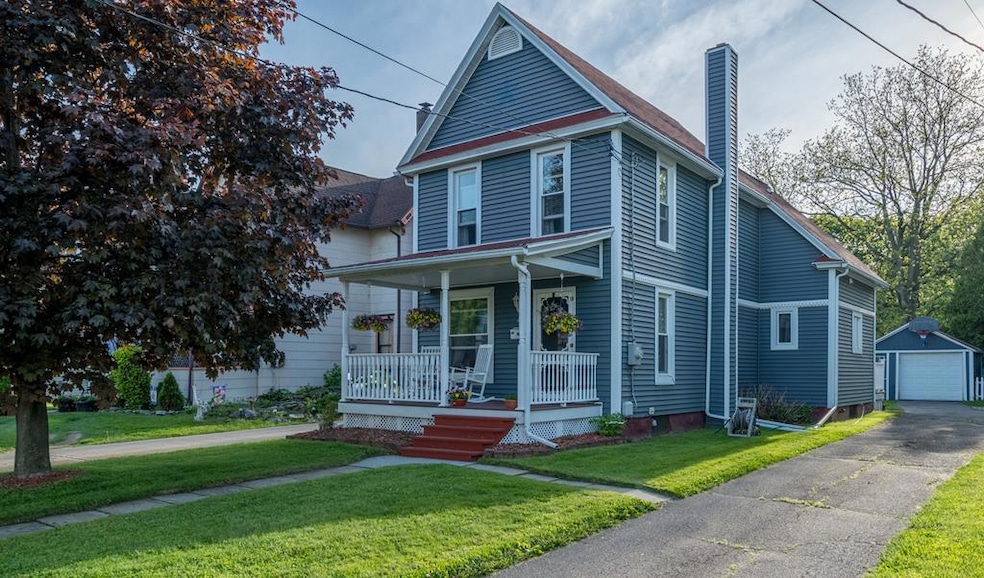
Estimated payment $1,398/month
Highlights
- Victorian Architecture
- Covered Patio or Porch
- Window Unit Cooling System
- No HOA
- 1 Car Detached Garage
- Storage
About This Home
Walking distance to Guthrie with lots of curb appeal! This charming 2-story Victorian is move-in ready. Come inside from the pleasant front porch into the living room that opens wide to a large dining room with newer flooring, large windows for lots of natural light. The large galley kitchen with oak cabinets, range, refrigerator, dishwasher and microwave also has counter-level seating adjoining the cozy den/family room w/ wood stove and half bath. A mudroom area at the rear of the kitchen provides convenient extra storage. Upstairs you'll find a large master bedroom, 2 additional bedrooms, full bath and laundry hook-ups. Many recent upgrades including new windows, flooring, kitchen backsplash, fresh paint. Garage has an extra storage area in the rear, the storage shed is also included. The generous back yard gives plenty of space to spread out. All this in Sayre School District, and within walking distance to the high school, and a few minute's walk to downtown Sayre. A must-see!
Listing Agent
Henry Dunn, Inc. Sayre Brokerage Phone: 5708882407 License #RS327290 Listed on: 06/13/2025
Home Details
Home Type
- Single Family
Est. Annual Taxes
- $1,751
Year Built
- Built in 1896
Lot Details
- 7,841 Sq Ft Lot
- Level Lot
Parking
- 1 Car Detached Garage
Home Design
- Victorian Architecture
- Stone Foundation
- Shingle Roof
- Vinyl Siding
Interior Spaces
- 1,088 Sq Ft Home
- 2-Story Property
- Wood Burning Fireplace
- Storage
- Unfinished Basement
- Basement Fills Entire Space Under The House
Kitchen
- Oven or Range
- Dishwasher
Flooring
- Carpet
- Laminate
- Ceramic Tile
Bedrooms and Bathrooms
- 3 Bedrooms
- Bathroom on Main Level
Outdoor Features
- Covered Patio or Porch
- Utility Building
Utilities
- Window Unit Cooling System
- Heating System Uses Natural Gas
- Heating System Uses Steam
- Gas Water Heater
- High Speed Internet
Community Details
- No Home Owners Association
Map
Home Values in the Area
Average Home Value in this Area
Tax History
| Year | Tax Paid | Tax Assessment Tax Assessment Total Assessment is a certain percentage of the fair market value that is determined by local assessors to be the total taxable value of land and additions on the property. | Land | Improvement |
|---|---|---|---|---|
| 2025 | $1,739 | $21,200 | $0 | $0 |
| 2024 | $1,727 | $21,200 | $0 | $0 |
| 2023 | $1,727 | $21,200 | $0 | $0 |
| 2022 | $1,661 | $21,200 | $0 | $0 |
| 2021 | $1,649 | $21,200 | $0 | $0 |
| 2020 | $1,587 | $21,200 | $0 | $0 |
| 2019 | $1,554 | $21,200 | $0 | $0 |
| 2018 | $1,517 | $21,200 | $0 | $0 |
| 2017 | $1,480 | $21,200 | $0 | $0 |
| 2016 | -- | $21,200 | $0 | $0 |
| 2015 | -- | $21,200 | $0 | $0 |
| 2014 | $529 | $21,200 | $0 | $0 |
Property History
| Date | Event | Price | Change | Sq Ft Price |
|---|---|---|---|---|
| 06/13/2025 06/13/25 | For Sale | $229,900 | -- | $211 / Sq Ft |
Mortgage History
| Date | Status | Loan Amount | Loan Type |
|---|---|---|---|
| Closed | $61,758 | Unknown |
Similar Homes in the area
Source: North Central Penn Board of REALTORS®
MLS Number: 31722638
APN: 34-007.12-151-000-000
- 328 W Lockhart St
- 407 Seneca St
- 107 Woodworth St
- 410 N Elmer Ave
- 304 N Elmer Ave
- 415 N Lehigh Ave
- 101 Beech Terrace
- 517 Mohawk St
- 204 Cypress St
- 1112 Pennsylvania Ave
- 108 Lewis St
- 104 Valor St
- 505 Lincoln St
- 204 E Lockhart St
- 922 W Lockhart St
- 392 Mcduffee St
- 317 Madison St
- N/A S Thomas Ave
- 520 S Keystone Ave
- 702-704 S Wilbur Ave
- 503 W Pine St
- 208 Laurel Ave
- 318 S Main St Unit Apartment 1
- 3063 Mile Lane Rd
- 109 Allyn Rd
- 206 Rathbun St
- 206 Rathbun St
- 401 Apt A1 Maple Ave
- 218 South Ave
- 565 Thompson St
- 565 Thompson St Unit B
- 213 Austin Ln
- 607 2nd St Unit 3
- 456 Franklin St Unit A
- 333 Broadway St Unit B
- 100 W Water St
- 154-184 N Main St
- 425 Front St Unit 2R
- 425 Front St
- 375 W 1st St Unit 375A






