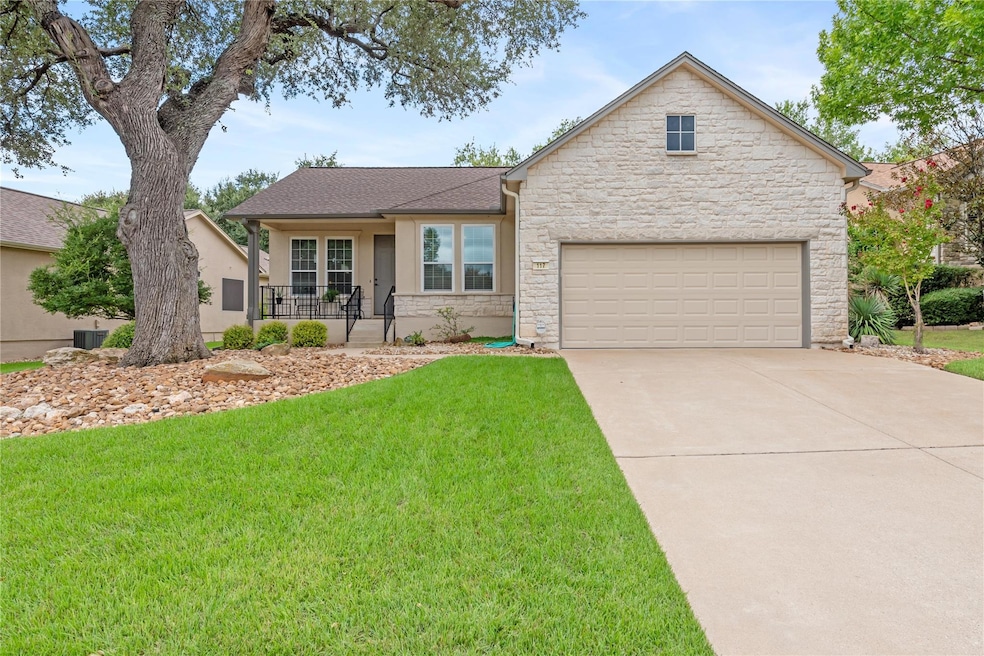
117 Purple Sage Dr Georgetown, TX 78633
Sun City NeighborhoodEstimated payment $2,389/month
Highlights
- Hot Property
- Clubhouse
- Community Pool
- Golf Course Community
- Wooded Lot
- Covered Patio or Porch
About This Home
Beautifully maintained home in the sought-after Sun City community, offering stunning curb appeal with a lush lawn and mature trees. Inside, you’ll find thoughtfully updated spaces with remodeled kitchen and bathrooms featuring granite countertops, stainless steel appliances, and walk-in showers in both bathrooms. The primary suite includes a charming bay window seating area and a spacious walk-in closet. The home features an enclosed back patio that adds approximately 200 sq. ft. of additional living space—perfect for relaxation, entertaining and enjoying to beautiful backyard. Other highlights include ceiling fans throughout, a sprinkler system, and recently replaced windows that provide efficiency and comfort. Key system upgrades include HVAC (2016) and water heater (2022). Pre-Inspected and move-in ready, this home combines style, comfort, and convenience in one of the most desirable active-adult communities in Texas.
Listing Agent
Resident Realty, LTD. Brokerage Phone: (512) 577-8309 License #0496698 Listed on: 09/02/2025

Home Details
Home Type
- Single Family
Est. Annual Taxes
- $5,881
Year Built
- Built in 1999
Lot Details
- 8,494 Sq Ft Lot
- Northeast Facing Home
- Sprinkler System
- Wooded Lot
HOA Fees
- $142 Monthly HOA Fees
Parking
- 2 Car Attached Garage
Home Design
- Slab Foundation
- Composition Roof
- Stucco
Interior Spaces
- 1,338 Sq Ft Home
- 1-Story Property
- Window Treatments
- Fire and Smoke Detector
Kitchen
- Breakfast Bar
- Free-Standing Range
- Microwave
- Dishwasher
Flooring
- Carpet
- Tile
Bedrooms and Bathrooms
- 2 Main Level Bedrooms
- Walk-In Closet
- 2 Full Bathrooms
Laundry
- Dryer
- Washer
Schools
- Williams Elementary School
- Douglas Benold Middle School
- East View High School
Additional Features
- Covered Patio or Porch
- Central Heating and Cooling System
Listing and Financial Details
- Assessor Parcel Number 20993110120272
- Tax Block 12
Community Details
Overview
- Association fees include common area maintenance
- Sun City HOA
- Sun City Georgetown Ph 02 Neighborhood 10 Pud Subdivision
Amenities
- Common Area
- Clubhouse
- Game Room
Recreation
- Golf Course Community
- Community Pool
- Trails
Map
Home Values in the Area
Average Home Value in this Area
Tax History
| Year | Tax Paid | Tax Assessment Tax Assessment Total Assessment is a certain percentage of the fair market value that is determined by local assessors to be the total taxable value of land and additions on the property. | Land | Improvement |
|---|---|---|---|---|
| 2024 | $961 | $297,464 | -- | -- |
| 2023 | $861 | $270,422 | $0 | $0 |
| 2022 | $4,826 | $245,838 | $0 | $0 |
| 2021 | $4,881 | $223,489 | $62,000 | $184,367 |
| 2020 | $4,506 | $203,172 | $55,245 | $147,927 |
| 2019 | $4,945 | $216,123 | $53,500 | $162,623 |
| 2018 | $2,359 | $217,892 | $53,500 | $164,392 |
| 2017 | $4,722 | $204,468 | $50,000 | $154,468 |
| 2016 | $4,352 | $188,452 | $33,600 | $157,561 |
| 2015 | $2,498 | $171,320 | $33,600 | $152,921 |
| 2014 | $2,498 | $155,745 | $0 | $0 |
Property History
| Date | Event | Price | Change | Sq Ft Price |
|---|---|---|---|---|
| 09/02/2025 09/02/25 | For Sale | $325,000 | -- | $243 / Sq Ft |
Purchase History
| Date | Type | Sale Price | Title Company |
|---|---|---|---|
| Warranty Deed | -- | Itc | |
| Warranty Deed | -- | Fatco |
About the Listing Agent

I am the Broker & Owner of Resident Realty and a licensed Attorney. For 22 years, I have been a real estate buyer agent & seller agent to hundreds of clients buying & selling residential property & homes for sale in Austin, TX & central Texas. My knowledge of the real estate market & the real estate purchase agreement, negotiation skills, personable style, attention to detail, & creative problem solving all play a role in helping my clients achieve their real estate goals & objectives. I am a
Todd's Other Listings
Source: Unlock MLS (Austin Board of REALTORS®)
MLS Number: 9129251
APN: R369454
- 134 Lantana Dr
- 228 Trail of the Flowers
- 316 Trail of the Flowers
- 109 Agave Ln
- 272 Red Poppy Trail
- 314 Trail of the Flowers
- 311 Trail of the Flowers
- 215 Bluestem Dr
- 116 Grapevine Ln
- 113 Coreopsis Way
- 105 Grapevine Ln
- 317 Yellow Rose Trail
- 104 Grapevine Ln
- 156 Trail of the Flowers
- 102 Golf View Dr
- 115 Blazing Star Dr
- 296 Trail of the Flowers
- 214 Yellow Rose Trail
- 282 Trail of the Flowers
- 106 Prospector Pass
- 102 Purple Sage Dr
- 202 Whippoorwill Cove
- 701 Hays Hill Dr Unit 12
- 128 Crystal Springs Dr
- 104 Bettie Mae Way
- 112 Driftwood Hills Way
- 201 Sheepshank Dr
- 413 Sheepshank Dr
- 2208 Limestone Lake Dr
- 1029 Clove Hitch Dr
- 704 Olive Creek Dr
- 436 Sheepshank Dr
- 2001 Limestone Lake Dr
- 468 Sheepshank Dr
- 476 Sheepshank Dr
- 300 Cedar Lake Blvd
- 112 Rock Dock Rd
- 6618 Cherrywood Ln
- 308 Leanne Dr
- 506 Bluehaw Dr





