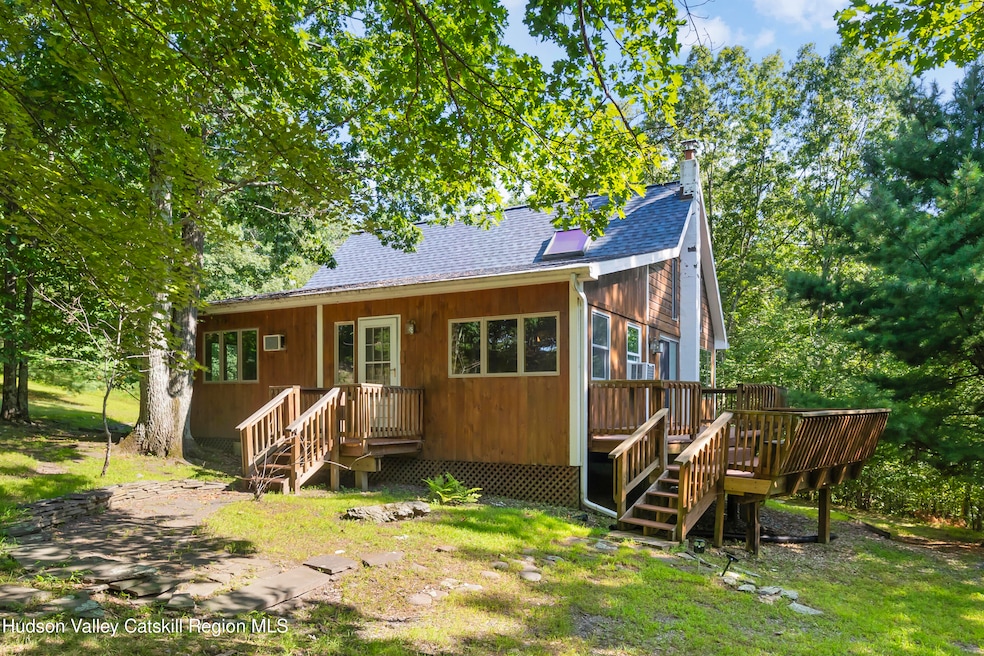
117 Spring St Craryville, NY 12521
Estimated payment $3,022/month
Highlights
- Golf Course Community
- View of Trees or Woods
- Deck
- Fishing
- Community Lake
- Contemporary Architecture
About This Home
A Modern Retreat with Rustic Charm at the End of a Quiet Road.
Nestled at the very end of a peaceful country road, this contemporary home with rustic flair offers the perfect blend of modern comfort and natural warmth. Privately set and surrounded by nature, this home is a tranquil haven ideal for year-round living or a weekend getaway.
Step inside to discover thoughtfully crafted details throughout, including maple floors, rich woodwork, and an open-concept living space that flows seamlessly into a west-facing deck—perfect for enjoying outdoor dining and relaxing.
The versatile layout includes a potential extra room downstairs with its own private entrance—ideal for a guest suite, studio, or income opportunity. Upstairs, a dedicated office area offers a quiet, light-filled space for remote work or creative pursuits.
Located in a highly desirable area of Columbia County, just minutes from Copake Lake, where boating, fishing, and lakeside leisure await from the nearby Marina. Enjoy easy access to a wealth of amenities including a golf course, farm-to-table restaurants, skiing, scenic hiking trails, art galleries, and more.
A unique opportunity to own a stylish and serene property in one of the Hudson Valley's most sought-after destinations.
Home Details
Home Type
- Single Family
Est. Annual Taxes
- $3,965
Year Built
- Built in 2003
Lot Details
- 1.17 Acre Lot
- Property fronts a private road
- Dirt Road
- Cul-De-Sac
- Private Entrance
- Native Plants
- Wooded Lot
- Private Yard
- Garden
- Back Yard
- Property is zoned 07
Home Design
- Contemporary Architecture
- Frame Construction
- Asphalt Roof
- Concrete Perimeter Foundation
- Asphalt
- Cedar
Interior Spaces
- 2-Story Property
- Beamed Ceilings
- Cathedral Ceiling
- Bonus Room
- Views of Woods
Kitchen
- Free-Standing Gas Oven
- Free-Standing Range
Flooring
- Wood
- Carpet
Bedrooms and Bathrooms
- 2 Bedrooms
- 2 Full Bathrooms
- Whirlpool Bathtub
Laundry
- Laundry in unit
- Dryer
- Washer
Partially Finished Basement
- Walk-Out Basement
- Partial Basement
- Interior and Exterior Basement Entry
- Basement Storage
- Natural lighting in basement
Parking
- Direct Access Garage
- Private Parking
- Circular Driveway
- Drive Through
- Gravel Driveway
- Unpaved Parking
- Outside Parking
Outdoor Features
- Deck
- Shed
- Front Porch
Schools
- Taconic Hills Primary Elementary School
Utilities
- Cooling System Mounted To A Wall/Window
- Window Unit Cooling System
- Vented Exhaust Fan
- Propane
- Well
- Septic Tank
- Cable TV Available
Listing and Financial Details
- Legal Lot and Block 1 / 8
- Assessor Parcel Number 155.19-1-8
Community Details
Overview
- No Home Owners Association
- Community Lake
Amenities
- Restaurant
- Office
Recreation
- Golf Course Community
- Fishing
Map
Home Values in the Area
Average Home Value in this Area
Tax History
| Year | Tax Paid | Tax Assessment Tax Assessment Total Assessment is a certain percentage of the fair market value that is determined by local assessors to be the total taxable value of land and additions on the property. | Land | Improvement |
|---|---|---|---|---|
| 2024 | $4,663 | $265,000 | $48,500 | $216,500 |
| 2023 | $4,597 | $265,000 | $48,500 | $216,500 |
| 2022 | $4,780 | $265,000 | $48,500 | $216,500 |
| 2021 | $4,834 | $265,000 | $48,500 | $216,500 |
| 2020 | $4,543 | $265,000 | $48,500 | $216,500 |
| 2019 | $4,151 | $265,000 | $48,500 | $216,500 |
| 2018 | $4,151 | $265,000 | $48,500 | $216,500 |
| 2017 | $3,990 | $265,000 | $48,500 | $216,500 |
| 2016 | $3,906 | $265,000 | $48,500 | $216,500 |
| 2015 | -- | $237,200 | $44,900 | $192,300 |
| 2014 | -- | $237,200 | $44,900 | $192,300 |
Property History
| Date | Event | Price | Change | Sq Ft Price |
|---|---|---|---|---|
| 08/05/2025 08/05/25 | For Sale | $495,000 | -- | $270 / Sq Ft |
Purchase History
| Date | Type | Sale Price | Title Company |
|---|---|---|---|
| Deed | $289,000 | Michele W Haab | |
| Deed | $5,000 | Andrew J Baldwin | |
| Deed | $2,000 | -- |
Similar Homes in Craryville, NY
Source: Hudson Valley Catskills Region Multiple List Service
MLS Number: 20253444
APN: 103200-155-019-0001-008-000-0000
- 197 Lk Rdg Ln
- 12 Birch Hill Rd
- 7 Stonegate Off Birch Hill Rd
- 8 Stonegate Off Birch Hill Rd
- 10 -Stonegate Off Birch Hill Rd
- 5 Stonegate Off Birch Hill Rd
- 9 Stonegate Off Birch Hill Rd
- 16 Robin Rd
- 6 Stonegate Off Birch Hill Rd
- 162 Lk Rdg Ln
- 501 Birch St
- 407 Lakeview Rd
- 7 Birch Hill Rd
- 250 Island Dr
- 42 Golf Course Rd
- 7 Memory Ln
- 81 SW Sw Colony Rd
- 69 SW Colony Rd
- 15 Roosevelt Dr
- 47 Cherokee Dr
- 61 Red Fox Ln
- 35 Bird Ln
- 1256 Lakeview Rd
- 5 Parkview Ct
- 000 Withheld
- 1325 County Route 27
- 18 Tara Lane Ln S
- 145 New York 23 Unit 2
- 42 Long Lake Rd
- 1423 County Route 7
- 161 Main St Unit 2
- 161 Main St Unit 1
- 691 Wiltsie Bridge Rd
- 107 Main St Unit A
- 35 Prospect St Unit A
- 35 Prospect St Unit A
- 101 Overlook Dr
- 474 East St
- 285 Sopak Rd
- 387 Tishauser Rd






