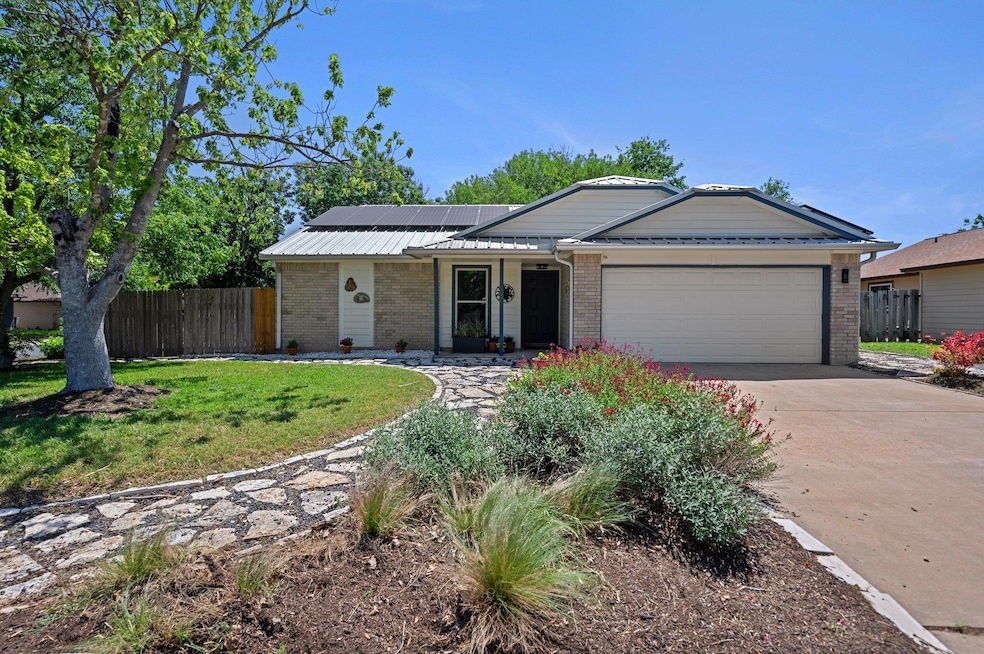11707 Ruffed Grouse Dr Austin, TX 78758
Gracywoods NeighborhoodEstimated payment $2,967/month
Highlights
- Solar Power System
- Mature Trees
- Granite Countertops
- Gourmet Country Kitchen
- Corner Lot
- Private Yard
About This Home
Fully Remodeled Home Less Than One Mile from the DOMAIN, Walnut Creek Park, and Q2 Stadium! Gourmet Kitchen! ENERGY Saving Solar Panels! Covered Furnished Patio with 4 Ceiling Fans & Television! Large, finished Garden Shed! Upgraded Kitchen w Granite Counters has Blue Star Stove/ Oven- 6 Burners, Double Ovens w Grill Top! Newer Recent Upgraded HVAC & Ductwork, Roof Vents and Attic Insulation! 50-amp 220v Electric Car Charger outlet in garage. New Metal Roof (2016). Ceramic Tile Floors throughout! Spacious Owner Suite Bath with Walk in Shower. Walk in closets! Beautiful Landscaping on a Large West Facing Corner Lot!
Listing Agent
Venture Partners R.E. Brokerage Phone: (512) 565-5913 License #0493130 Listed on: 05/13/2025
Home Details
Home Type
- Single Family
Est. Annual Taxes
- $8,412
Year Built
- Built in 1982 | Remodeled
Lot Details
- 7,928 Sq Ft Lot
- West Facing Home
- Wood Fence
- Landscaped
- Corner Lot
- Level Lot
- Mature Trees
- Private Yard
- Back and Front Yard
Parking
- 2 Car Attached Garage
- Front Facing Garage
- Single Garage Door
- Garage Door Opener
- Driveway
- Outside Parking
Home Design
- Slab Foundation
- Frame Construction
- Metal Roof
- Concrete Siding
Interior Spaces
- 1,401 Sq Ft Home
- 1-Story Property
- Built-In Features
- Ceiling Fan
- Double Pane Windows
- Living Room
- Tile Flooring
Kitchen
- Gourmet Country Kitchen
- Breakfast Area or Nook
- Double Convection Oven
- Free-Standing Gas Oven
- Free-Standing Gas Range
- Range Hood
- Microwave
- Dishwasher
- Stainless Steel Appliances
- Granite Countertops
- Disposal
Bedrooms and Bathrooms
- 3 Main Level Bedrooms
- In-Law or Guest Suite
- 2 Full Bathrooms
- Walk-in Shower
Eco-Friendly Details
- Energy-Efficient Windows
- Solar Power System
Outdoor Features
- Covered Patio or Porch
- Shed
Schools
- River Oaks Elementary School
- Westview Middle School
- John B Connally High School
Utilities
- Forced Air Heating and Cooling System
- Vented Exhaust Fan
- Heating System Uses Natural Gas
- Above Ground Utilities
- Natural Gas Connected
- Phone Available
Community Details
- No Home Owners Association
- Quail Hollow Sec 06 B Subdivision
- Electric Vehicle Charging Station
Listing and Financial Details
- Assessor Parcel Number 02541606110000
- Tax Block B
Map
Home Values in the Area
Average Home Value in this Area
Tax History
| Year | Tax Paid | Tax Assessment Tax Assessment Total Assessment is a certain percentage of the fair market value that is determined by local assessors to be the total taxable value of land and additions on the property. | Land | Improvement |
|---|---|---|---|---|
| 2025 | $6,012 | $393,411 | $131,159 | $262,252 |
| 2023 | $6,012 | $331,755 | $0 | $0 |
| 2022 | $6,765 | $301,595 | $0 | $0 |
| 2021 | $6,917 | $274,177 | $125,000 | $199,684 |
| 2020 | $6,164 | $249,252 | $125,000 | $141,477 |
| 2018 | $5,278 | $205,994 | $125,000 | $134,649 |
| 2017 | $4,828 | $187,267 | $75,000 | $152,599 |
| 2016 | $4,389 | $170,243 | $40,000 | $155,129 |
| 2015 | $3,396 | $154,766 | $40,000 | $129,384 |
| 2014 | $3,396 | $140,696 | $0 | $0 |
Property History
| Date | Event | Price | Change | Sq Ft Price |
|---|---|---|---|---|
| 09/09/2025 09/09/25 | Pending | -- | -- | -- |
| 09/06/2025 09/06/25 | Price Changed | $419,000 | -5.6% | $299 / Sq Ft |
| 08/12/2025 08/12/25 | Price Changed | $444,000 | -1.1% | $317 / Sq Ft |
| 07/08/2025 07/08/25 | Price Changed | $449,000 | -2.4% | $320 / Sq Ft |
| 06/17/2025 06/17/25 | Price Changed | $460,000 | -5.9% | $328 / Sq Ft |
| 05/20/2025 05/20/25 | Price Changed | $489,000 | -2.2% | $349 / Sq Ft |
| 05/13/2025 05/13/25 | For Sale | $500,000 | -- | $357 / Sq Ft |
Purchase History
| Date | Type | Sale Price | Title Company |
|---|---|---|---|
| Warranty Deed | -- | -- |
Mortgage History
| Date | Status | Loan Amount | Loan Type |
|---|---|---|---|
| Open | $73,112 | Fannie Mae Freddie Mac | |
| Closed | $76,050 | Fannie Mae Freddie Mac | |
| Closed | $80,266 | FHA |
Source: Unlock MLS (Austin Board of REALTORS®)
MLS Number: 6850883
APN: 260566
- 11708 Bittern Hollow
- 11615 Prairie Hen Ln
- 11716 Norwegian Wood Dr
- 11611 Prairie Hen Ln
- 1706 Prairie Hen Cove
- 1704 Prairie Hen Cove
- 11608 Norwegian Wood Dr
- 11721 Norwegian Wood Dr
- 11806 Prairie Hen Ln
- 11500 Ruffed Grouse Dr
- 11411 Ptarmigan Dr Unit 1
- 11419 Ptarmigan Dr Unit 1
- 11821 Bittern Hollow Unit 34
- 11821 Bittern Hollow Unit 41
- 11421 Ptarmigan Dr Unit 1
- 11815 Lochridge Dr
- 11414 Ptarmigan Dr
- 11435 Ptarmigan Dr
- 1903 Golden Pheasant Dr
- 1427 Gorham St







