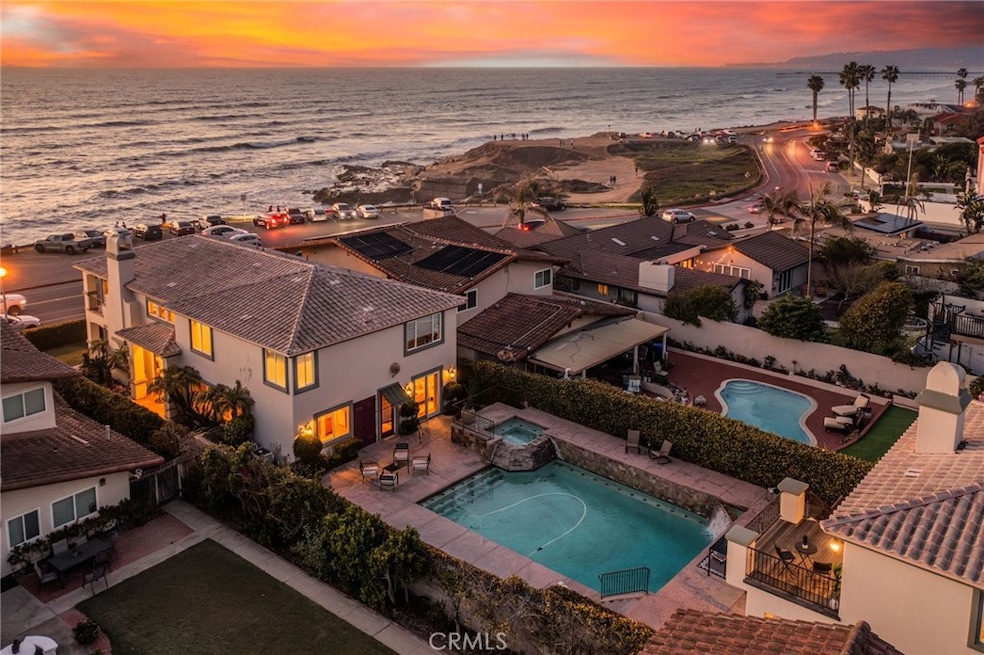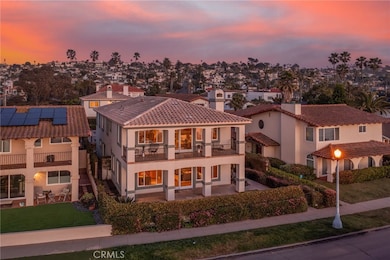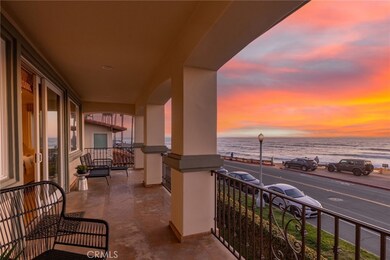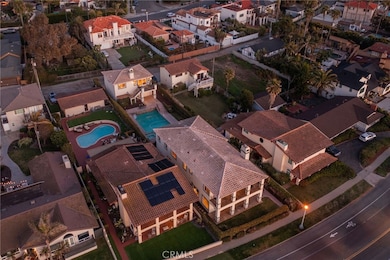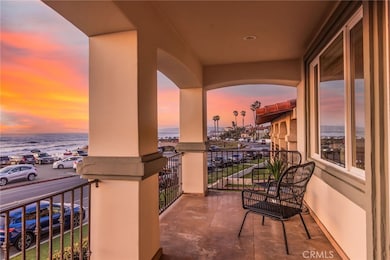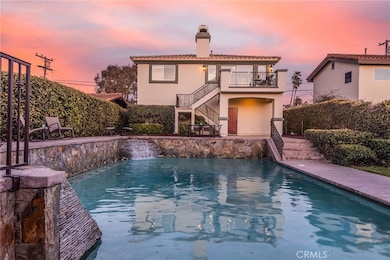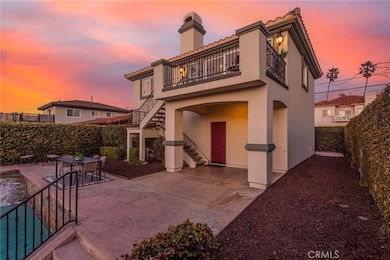
1171 Sunset Cliffs Blvd San Diego, CA 92107
Sunset Cliffs NeighborhoodEstimated payment $31,706/month
Highlights
- Ocean View
- Home Theater
- Fishing
- Sunset View Elementary School Rated A
- Heated In Ground Pool
- Primary Bedroom Suite
About This Home
Situated on the world renowned So Cal’s Sunset Cliffs coastline, this Mediterranean masterpiece offers a rare opportunity to call this slice of coastline yours. Situated on almost a full quarter acre of land consisting of a main house with 4,237 square feet of living space on the front side of the parcel overlooking the coastline, a separate 890 square foot casita over the 3 car garage on the back side of the parcel and a massive 20,000 gallon pool and jacuzzi. The grand 2 story entry to the main home really sets the stage allowing direct views out to the ocean and leading seamlessly into your main living space or second story. 24 x 24 travertine tile laces your entire lower level, solid core interior doors throughout, the formal living room kitchen and breakfast nook are located on the front side of the property, allowing for direct expensive views of the coastline and ocean, along with tons of natural light pouring through the windows. Imagine prepping meals in your new kitchen overlooking the ocean, it doesn’t get any better! The kitchen offers, ample storage, KitchenAid fridge, and freezer combo, warming tray and solid slab bullnose counters. The formal family and dining room is centrally located on the lower level, offering more than enough space for entertaining. Rounding out the first story is your laundry room spare bedroom with direct access to backyard and a full bath ready for you to enjoy! Upstairs offers a second formal living space and patio all allowing for the best views of the SoCal coastline, a bar area with dining nook, half bath, two oversize, spare bedrooms, both with brand new carpet, another full bath with walk-in shower and soaking tub and of course your primary suite With new carpet, ample in size, his and her sinks in the bathroom, walk-in shower plus soaking tub and large walk-in closet. It doesn’t stop here, the casita offers panoramic views off the teak deck, two bedrooms well situated in the size, a full bathroom and an open living space feeding off the recently renovated kitchen and breakfast nook. For garage lovers the tall doors offer plenty of space for your lifted vehicles to pull right in! Your pool and jacuzzi are the focal point of the outdoor space surrounded by water features and mature, lush landscaping around every corner! Experience So Cal coastal living at its finest! SELLER HAPPY TO PROVIDE A RATE BUYDOWN OR CLOSING COST CREDIT FOR BUYER AND IS OPEN TO OWNER FINANCING.
Listing Agent
Century 21 Masters Brokerage Phone: 951-609-6886 License #01963647 Listed on: 03/24/2025

Home Details
Home Type
- Single Family
Est. Annual Taxes
- $16,108
Year Built
- Built in 1999
Lot Details
- 10,143 Sq Ft Lot
- Property fronts an alley
- West Facing Home
- Masonry wall
- Block Wall Fence
- Landscaped
- Rectangular Lot
- Sprinklers Throughout Yard
- On-Hand Building Permits
- Property is zoned RS-1-7
Parking
- 3 Car Direct Access Garage
- 2 Open Parking Spaces
- Parking Available
- Rear-Facing Garage
- Driveway
- Automatic Gate
Property Views
- Ocean
- Coastline
- Panoramic
- Bluff
- Neighborhood
Home Design
- Mediterranean Architecture
- Turnkey
- Planned Development
- Interior Block Wall
- Tile Roof
Interior Spaces
- 5,127 Sq Ft Home
- 2-Story Property
- Central Vacuum
- Wired For Sound
- Wired For Data
- Built-In Features
- Bar
- Crown Molding
- High Ceiling
- Ceiling Fan
- Double Pane Windows
- Double Door Entry
- Insulated Doors
- Family Room with Fireplace
- Living Room
- Dining Room
- Home Theater
- Bonus Room with Fireplace
- Loft
- Game Room
- Storage
- Laundry Room
- Utility Room
Kitchen
- Breakfast Area or Nook
- Breakfast Bar
- <<doubleOvenToken>>
- Six Burner Stove
- <<builtInRangeToken>>
- Range Hood
- Warming Drawer
- <<microwave>>
- Dishwasher
- Stone Countertops
- Pots and Pans Drawers
- Built-In Trash or Recycling Cabinet
Flooring
- Carpet
- Stone
Bedrooms and Bathrooms
- 6 Bedrooms | 2 Main Level Bedrooms
- Primary Bedroom Suite
- Walk-In Closet
- Jack-and-Jill Bathroom
- In-Law or Guest Suite
- Bathroom on Main Level
- Granite Bathroom Countertops
- Dual Sinks
- Dual Vanity Sinks in Primary Bathroom
- Walk-in Shower
- Exhaust Fan In Bathroom
Home Security
- Carbon Monoxide Detectors
- Fire and Smoke Detector
Pool
- Heated In Ground Pool
- Gas Heated Pool
- Waterfall Pool Feature
- Permits for Pool
- Heated Spa
- In Ground Spa
- Permits For Spa
Outdoor Features
- Living Room Balcony
- Covered patio or porch
- Terrace
- Exterior Lighting
Utilities
- Forced Air Heating and Cooling System
- Natural Gas Connected
Additional Features
- Halls are 48 inches wide or more
- Across the Road from Lake or Ocean
Listing and Financial Details
- Legal Lot and Block 21,22 / 21
- Tax Tract Number 7062
- Assessor Parcel Number 5300202600
- $40 per year additional tax assessments
Community Details
Overview
- No Home Owners Association
- Ocean Beach Subdivision
Recreation
- Fishing
- Water Sports
- Bike Trail
Map
Home Values in the Area
Average Home Value in this Area
Tax History
| Year | Tax Paid | Tax Assessment Tax Assessment Total Assessment is a certain percentage of the fair market value that is determined by local assessors to be the total taxable value of land and additions on the property. | Land | Improvement |
|---|---|---|---|---|
| 2024 | $16,108 | $1,315,462 | $614,785 | $700,677 |
| 2023 | $15,751 | $1,289,670 | $602,731 | $686,939 |
| 2022 | $15,331 | $1,264,383 | $590,913 | $673,470 |
| 2021 | $15,224 | $1,239,592 | $579,327 | $660,265 |
| 2020 | $15,039 | $1,226,882 | $573,387 | $653,495 |
| 2019 | $14,769 | $1,202,827 | $562,145 | $640,682 |
| 2018 | $13,805 | $1,179,243 | $551,123 | $628,120 |
| 2017 | $80 | $1,156,121 | $540,317 | $615,804 |
| 2016 | $13,261 | $1,133,453 | $529,723 | $603,730 |
| 2015 | $13,064 | $1,116,429 | $521,767 | $594,662 |
| 2014 | $12,938 | $1,094,561 | $511,547 | $583,014 |
Property History
| Date | Event | Price | Change | Sq Ft Price |
|---|---|---|---|---|
| 06/25/2025 06/25/25 | Price Changed | $5,498,000 | -8.3% | $1,072 / Sq Ft |
| 05/17/2025 05/17/25 | Price Changed | $5,998,000 | -7.7% | $1,170 / Sq Ft |
| 03/24/2025 03/24/25 | For Sale | $6,498,000 | -- | $1,267 / Sq Ft |
Purchase History
| Date | Type | Sale Price | Title Company |
|---|---|---|---|
| Interfamily Deed Transfer | -- | First American Title Ins Co | |
| Grant Deed | -- | Lawyers Title | |
| Corporate Deed | -- | Accommodation | |
| Grant Deed | $655,000 | First American Title Ins Co | |
| Interfamily Deed Transfer | -- | Fidelity National Title | |
| Interfamily Deed Transfer | -- | -- | |
| Interfamily Deed Transfer | -- | -- | |
| Individual Deed | $587,000 | Guardian Title Company | |
| Quit Claim Deed | -- | -- | |
| Deed | $405,000 | -- |
Mortgage History
| Date | Status | Loan Amount | Loan Type |
|---|---|---|---|
| Open | $1,500,000 | New Conventional | |
| Closed | $1,500,000 | New Conventional | |
| Closed | $1,032,000 | Credit Line Revolving | |
| Previous Owner | $875,000 | New Conventional | |
| Previous Owner | $500,000 | No Value Available | |
| Previous Owner | $528,300 | Seller Take Back |
Similar Homes in the area
Source: California Regional Multiple Listing Service (CRMLS)
MLS Number: SW25061122
APN: 530-020-26
- 4604 Osprey St
- 4625 Adair St
- 4492 Granger St
- 4563 Point Loma Ave
- 4848 Bermuda Ave Unit E3
- 4461 Hill St
- 1476-80 Pescadero Dr
- 4705-4711 Point Loma Ave Unit 10 & 11
- 1558 Ebers St
- 4349 Osprey St
- 936 Cornish Dr
- 4336 Hill St
- 4414 Monaco St
- 1451 Savoy Cir
- 4569 Coronado Ave
- 4817 Coronado Ave
- 4768 72 Coronado Ave Ave
- 1045 Tarento Dr
- 4611 Santa Cruz Ave
- 980 Orma Dr
- 4475 Tivoli St
- 4363 Osprey St Unit ID1024441P
- 4715 Del Mar Ave
- 4746 Del Monte Ave Unit ID1062717P
- 4744 Del Monte Ave Unit ID1062716P
- 4744 Del Monte Ave Unit ID1062714P
- 4929 Del Monte Ave
- 4955 Del Monte Ave Unit 3
- 4975 Del Monte Ave
- 711 Cornish Dr Unit ID1024471P
- 4955 Narragansett Ave
- 5016 Del Monte Ave
- 4827 Niagara Ave
- 5050 Niagara Ave
- 4562 Saratoga Ave Unit ID1024469P
- 541 Tarento Dr
- 2015 Bacon St
- 4812 Cape May Ave
- 4495 Brighton Ave
- 5125 Cape May Ave
