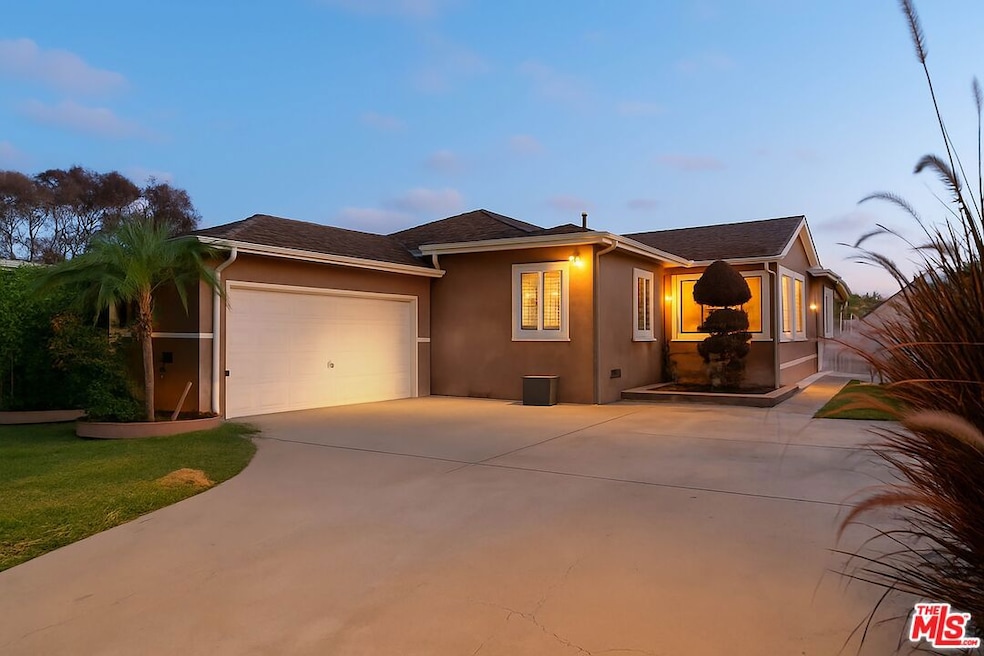
11731 Cimarron Ave Hawthorne, CA 90250
Estimated payment $5,653/month
Highlights
- Wood Flooring
- No HOA
- Breakfast Area or Nook
- Bonus Room
- Den
- Living Room
About This Home
Welcome to 11731 Cimarron Avenue,a beautifully updated residence in the City of Hawthorne,offering a perfect blend of style, comfort, thoughtful design,and versatility. This light-filled home features gracefulvaulted ceilings,expansive picture windows flood the living room with natural light, showcasing contemporary finishes and sleek architectural detailsideal for both everyday relaxation and entertaining,and an open-concept layout ideal for modern living.Discover the charm and comfort of this exquisiteturnkeyhome. Perfectly blending sophisticated design with practical living, this home offers everything today's buyers are looking for.The chef's kitchen boasts granitecountertops, sleek stainless-steel appliances - designed for culinary creativity or casual coffee chats, custom woodcabinetry. The spacious primary suite offers a peaceful retreat with ample closet space and a tastefully remodeled en-suite bath for personalsanctuary for unwinding. Bonus rooms provide flexibility for a home office, media lounge, workout studio,or guest space, or a guest suite, this home adapts seamlessly to your evolving lifestyle needs,while the landscaped backyard and patio invite effortless indoor-outdoor living, a generous patio primed for gatherings/family barbecues, outdoor dining, and sunny lounging - your private urban getaway. With a gated driveway, two-car garage, driveway parking. Aprime location near schools, shopping, and commuter routes, this turnkey home with great curb appealis a rare find in a welcoming and desirable neighborhood.
Home Details
Home Type
- Single Family
Est. Annual Taxes
- $3,872
Year Built
- Built in 1954
Lot Details
- 6,673 Sq Ft Lot
- Property is zoned HAR1YY
Parking
- Driveway
Home Design
- Bungalow
Interior Spaces
- 1,742 Sq Ft Home
- 1-Story Property
- Ceiling Fan
- Family Room
- Living Room
- Dining Area
- Den
- Bonus Room
- Wood Flooring
Kitchen
- Breakfast Area or Nook
- <<OvenToken>>
- Range<<rangeHoodToken>>
- <<microwave>>
- Freezer
- Dishwasher
- Disposal
Bedrooms and Bathrooms
- 3 Bedrooms
- 2 Full Bathrooms
Laundry
- Laundry in Garage
- Dryer
- Washer
Additional Features
- Outdoor Grill
- Central Heating and Cooling System
Community Details
- No Home Owners Association
Listing and Financial Details
- Assessor Parcel Number 4057-011-029
Map
Home Values in the Area
Average Home Value in this Area
Tax History
| Year | Tax Paid | Tax Assessment Tax Assessment Total Assessment is a certain percentage of the fair market value that is determined by local assessors to be the total taxable value of land and additions on the property. | Land | Improvement |
|---|---|---|---|---|
| 2024 | $3,872 | $291,902 | $116,865 | $175,037 |
| 2023 | $3,808 | $286,179 | $114,574 | $171,605 |
| 2022 | $3,631 | $280,569 | $112,328 | $168,241 |
| 2021 | $3,589 | $275,069 | $110,126 | $164,943 |
| 2020 | $3,615 | $272,249 | $108,997 | $163,252 |
| 2019 | $3,477 | $266,911 | $106,860 | $160,051 |
| 2018 | $3,377 | $261,678 | $104,765 | $156,913 |
| 2016 | $3,223 | $251,519 | $100,698 | $150,821 |
| 2015 | $3,170 | $247,742 | $99,186 | $148,556 |
| 2014 | $3,173 | $242,890 | $97,244 | $145,646 |
Property History
| Date | Event | Price | Change | Sq Ft Price |
|---|---|---|---|---|
| 06/11/2025 06/11/25 | For Sale | $965,000 | -- | $554 / Sq Ft |
Purchase History
| Date | Type | Sale Price | Title Company |
|---|---|---|---|
| Interfamily Deed Transfer | -- | Landsafe Title | |
| Interfamily Deed Transfer | -- | Multiple |
Mortgage History
| Date | Status | Loan Amount | Loan Type |
|---|---|---|---|
| Open | $470,000 | Unknown | |
| Closed | $75,000 | Credit Line Revolving | |
| Closed | $327,000 | New Conventional | |
| Closed | $288,750 | New Conventional |
Similar Homes in the area
Source: The MLS
MLS Number: 25550733
APN: 4057-011-029
- 11612 Cimarron Ave
- 11536 Cimarron Ave
- 2423 W 118th St
- 2165 W 115th St
- 11513 S St Andrews Place
- 1923 W 115th St
- 12000 Jackson Square Ct
- 2533 W 118th Place
- 12039 Stanley Park Ct
- 2524 W 115th St
- 1722 W 120th St
- 11804 Atkinson Ave
- 11028 Spinning Ave
- 11707 Atkinson Ave
- 11703 Atkinson Ave
- 11004 S Van Ness Ave
- 2325 Van Wick St
- 1605 W Bruin St
- 2430 Van Wick St
- 1723 W 111th St
- 11716 Spinning Ave
- 12016 Fairmont Ct
- 2214 W Imperial Hwy Unit 3
- 1731 W 120th St
- 2635 W Imperial Hwy Unit 5
- 2030 W El Segundo Blvd
- 1622 W 125th St Unit jADU
- 1622 W 125th St
- 1543 W 124th St
- 12530 Crenshaw Blvd
- 10626 S Gramercy Place
- 2936 W El Segundo Blvd
- 11251 S Mariposa Ave Unit 11251
- 1377 W 112th St Unit 8
- 10800 Crenshaw Blvd
- 2151 Crescent Walk
- 10338 S Wilton Place Unit Bottom Unit
- 13407 S Wilton Place
- 13501 Van Ness Ave
- 1211 W 110th St






