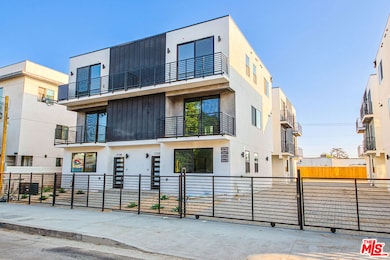11736 Gilmore St North Hollywood, CA 91606
North Hollywood NeighborhoodEstimated payment $37,299/month
Highlights
- New Construction
- Solar Power System
- Mountain View
- North Hollywood Senior High School Rated A
- 0.32 Acre Lot
- Balcony
About This Home
Introducing 11730 & 11736 Gilmore St, two newly built, fully occupied, high-end 5-unit multifamily properties offered together as a rare portfolio opportunity in a designated Opportunity Zone in the heart of North Hollywood. With a combined 10 units, these mirror-image properties generate impressive income, producing a total monthly income of $39,780 and annual income of $477,360. The unit mix across both properties includes four 4-bedroom, 4.5-bath units, four 4-bedroom, 4-bath units, and two 3-bedroom, 2-bath units all designed with open-concept floor plans, premium upgrades, and high-end finishes throughout. Select units feature mountain views, and each residence enjoys dedicated parking. A thoughtfully created easement between the two properties ensures smooth shared parking access for residents. Ideally positioned near the 101, 170, and 134 freeways, this prime North Hollywood location offers convenient access to major attractions including NoHo West, Universal Studios Hollywood, the NoHo Arts District, Burbank Media District, and Studio City's shopping and dining. This is an unparalleled chance to acquire two turnkey luxury buildings offering strong cash flow, modern design, and the added benefit of Opportunity Zone tax incentives a standout investment in one of LA's most dynamic rental markets.
Property Details
Home Type
- Multi-Family
Est. Annual Taxes
- $10,836
Year Built
- Built in 2024 | New Construction
Lot Details
- 0.32 Acre Lot
- Lot Dimensions are 120x116
- Gated Home
Home Design
- Split Level Home
Interior Spaces
- 15,890 Sq Ft Home
- 3-Story Property
- Laminate Flooring
- Mountain Views
Kitchen
- <<microwave>>
- Dishwasher
- Disposal
Bedrooms and Bathrooms
- 38 Bedrooms
- 36 Bathrooms
Laundry
- Laundry in unit
- Dryer
- Washer
Parking
- 8 Parking Spaces
- Tandem Parking
- Assigned Parking
Utilities
- Central Heating and Cooling System
- Tankless Water Heater
- Sewer in Street
Additional Features
- Solar Power System
- Balcony
Community Details
- 4 Buildings
- 10 Units
Listing and Financial Details
- Assessor Parcel Number 2322-016-036
Map
Home Values in the Area
Average Home Value in this Area
Tax History
| Year | Tax Paid | Tax Assessment Tax Assessment Total Assessment is a certain percentage of the fair market value that is determined by local assessors to be the total taxable value of land and additions on the property. | Land | Improvement |
|---|---|---|---|---|
| 2024 | $10,836 | $884,340 | $707,472 | $176,868 |
| 2023 | $10,625 | $867,000 | $693,600 | $173,400 |
| 2022 | $8,786 | $734,793 | $618,340 | $116,453 |
| 2021 | $1,169 | $81,045 | $56,316 | $24,729 |
| 2019 | $1,138 | $78,644 | $54,647 | $23,997 |
| 2018 | $1,053 | $77,103 | $53,576 | $23,527 |
| 2016 | $1,001 | $74,111 | $51,497 | $22,614 |
| 2015 | $988 | $72,999 | $50,724 | $22,275 |
| 2014 | $1,001 | $71,570 | $49,731 | $21,839 |
Property History
| Date | Event | Price | Change | Sq Ft Price |
|---|---|---|---|---|
| 07/01/2025 07/01/25 | For Sale | $6,590,000 | +675.3% | $415 / Sq Ft |
| 01/07/2022 01/07/22 | Sold | $850,000 | +1.4% | $1,265 / Sq Ft |
| 12/11/2021 12/11/21 | For Sale | $838,000 | -- | $1,247 / Sq Ft |
Purchase History
| Date | Type | Sale Price | Title Company |
|---|---|---|---|
| Grant Deed | $850,000 | Provident Title Company |
Mortgage History
| Date | Status | Loan Amount | Loan Type |
|---|---|---|---|
| Open | $2,110,000 | New Conventional | |
| Closed | $552,500 | New Conventional |
Source: The MLS
MLS Number: 25559527
APN: 2322-016-036
- 11730 Gilmore St
- 11810 Gilmore St
- 11820 Victory Blvd
- 11818 Hamlin St
- 6417 Troost Ave
- 11763 Hamlin St
- 6510 N Contour Ln
- 6449 Radford Ave
- 11633 Friar St
- 11618 Victory Blvd
- 11618 Friar St
- 11606 Friar St
- 11670 Erwin St
- 6141 Colfax Ave
- 11554 Haynes St
- 12020 Hamlin St
- 6701 Hinds Ave
- 6621 Ben Ave
- 11668 W Verde Place
- 6045 Hazelhurst Place
- 11732 Gilmore St
- 11810 Gilmore St
- 6763 Case Ave Unit 2
- 6500 Lankershim Blvd
- 6433 Troost Ave
- 11843 Gilmore St
- 6340 Lankershim Blvd
- 6545 Simpson Ave
- 11750 Kittridge St
- 6300 Lankershim Blvd
- 6634 Lankershim Blvd Unit C
- 11714 Archwood St Unit 308
- 11714 Archwood St Unit 306
- 11714 Archwood St Unit 305
- 11714 Archwood St Unit 303
- 11714 Archwood St Unit 403
- 11714 Archwood St Unit 406
- 11714 Archwood St Unit 408
- 11714 Archwood St Unit 507
- 11714 Archwood St Unit 207







