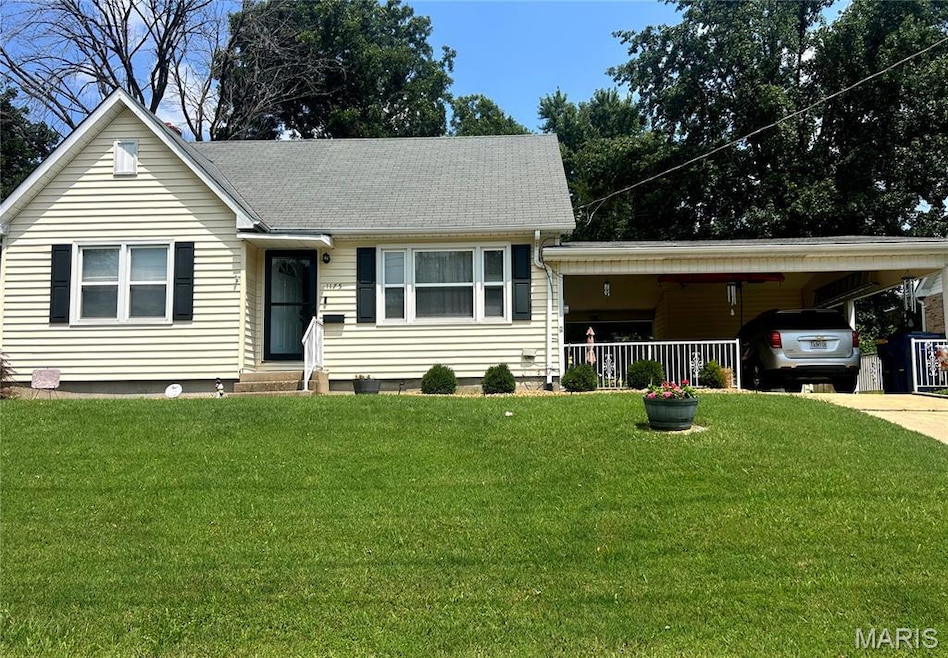
1175 W 9th St Washington, MO 63090
Estimated payment $1,249/month
Highlights
- Traditional Architecture
- No HOA
- 1-Story Property
- Wood Flooring
- Patio
- Central Heating and Cooling System
About This Home
Beautifully updated, 3 bedroom, 1 and 1/2 bath home. Kitchen features granite countertops, stainless steel appliances and new cabinets. The kitchen table is hand-crafted and stays with the home. Bathrooms have been updated and newer flooring throughout. The 2 main floor bedrooms have beautiful hardwood floors. The finished upper level bedroom could be used for office, etc. and offers a half bath. Huge fenced yard with patio, firepit and a shed for all your yard needs. This home is priced below appraised value. MUST SEE TODAY. Home has one sump pump seller is having another one installed.
Listing Agent
Berkshire Hathaway HomeServices Alliance Real Estate License #2003031485 Listed on: 08/04/2025

Co-Listing Agent
Berkshire Hathaway HomeServices Alliance Real Estate License #1999066791
Home Details
Home Type
- Single Family
Est. Annual Taxes
- $1,185
Year Built
- Built in 1957
Parking
- 2 Carport Spaces
Home Design
- Traditional Architecture
- Frame Construction
Interior Spaces
- 1,151 Sq Ft Home
- 1-Story Property
- Wood Flooring
- Basement Fills Entire Space Under The House
Kitchen
- Microwave
- Dishwasher
- Disposal
Bedrooms and Bathrooms
- 3 Bedrooms
Schools
- Washington West Elem. Elementary School
- Washington Middle School
- Washington High School
Utilities
- Central Heating and Cooling System
- Heat Pump System
- Cable TV Available
Additional Features
- Patio
- 8,494 Sq Ft Lot
Community Details
- No Home Owners Association
Listing and Financial Details
- Assessor Parcel Number 10-5-210-1-012-257000
Map
Home Values in the Area
Average Home Value in this Area
Tax History
| Year | Tax Paid | Tax Assessment Tax Assessment Total Assessment is a certain percentage of the fair market value that is determined by local assessors to be the total taxable value of land and additions on the property. | Land | Improvement |
|---|---|---|---|---|
| 2024 | $1,185 | $20,860 | $0 | $0 |
| 2023 | $1,185 | $20,860 | $0 | $0 |
| 2022 | $1,040 | $18,299 | $0 | $0 |
| 2021 | $1,037 | $18,299 | $0 | $0 |
| 2020 | $994 | $16,883 | $0 | $0 |
| 2019 | $992 | $16,883 | $0 | $0 |
| 2018 | $961 | $16,514 | $0 | $0 |
| 2017 | $959 | $16,514 | $0 | $0 |
| 2016 | $934 | $16,376 | $0 | $0 |
| 2015 | $934 | $16,376 | $0 | $0 |
| 2014 | $943 | $16,547 | $0 | $0 |
Property History
| Date | Event | Price | Change | Sq Ft Price |
|---|---|---|---|---|
| 08/04/2025 08/04/25 | For Sale | $210,000 | +40.1% | $182 / Sq Ft |
| 01/12/2022 01/12/22 | For Sale | $149,900 | -- | $130 / Sq Ft |
| 12/10/2021 12/10/21 | Sold | -- | -- | -- |
| 11/05/2021 11/05/21 | Pending | -- | -- | -- |
Purchase History
| Date | Type | Sale Price | Title Company |
|---|---|---|---|
| Warranty Deed | -- | None Available |
Mortgage History
| Date | Status | Loan Amount | Loan Type |
|---|---|---|---|
| Open | $155,987 | New Conventional | |
| Previous Owner | $47,000 | Credit Line Revolving | |
| Previous Owner | $40,000 | Credit Line Revolving | |
| Previous Owner | $30,000 | Credit Line Revolving | |
| Previous Owner | $20,000 | Credit Line Revolving | |
| Previous Owner | $30,000 | Credit Line Revolving |
Similar Homes in Washington, MO
Source: MARIS MLS
MLS Number: MIS25053438
APN: 10-5-210-1-012-257000
- 1222 W 8th St
- 918 Hanover Way
- 8 Grayson Ridge Dr
- 1231 High St
- 7 Village Ct W Unit 201
- 11 Village Ct W Unit 102
- 21 Village Ct W Unit 201
- 506 Oriole Ln
- 310 Fair St
- 300 Fair St
- 504 W 5th St
- 502 W 5th St
- 615 Horn St
- 403 Stafford St
- 305 Williams St
- 320 W 6th St
- 6 Dubois Ct
- 405 Cedar St
- 8 E 11th St
- 401 Elm St
- 1017 Don Ave
- 615 Horn St
- 1901 High
- 210 Wenona Dr
- 1 Heard Ct
- 1399 W Springfield Ave
- 312 Crestview Dr
- 157 S Kings Rd
- 101 Chapel Ridge Dr
- 155 Summit Valley Loop
- 1370 Pami St
- 200 Autumn Leaf Dr
- 3560 Saint Albans Rd
- 687 Benton St
- 1406 Wheatfield Ln
- 990 S Lay Ave
- 716 Tall Oaks Dr Unit multiple units
- 125 Crescent Lake Rd Unit 203
- 1517 W Pacific St
- 110 Bella Hollow






