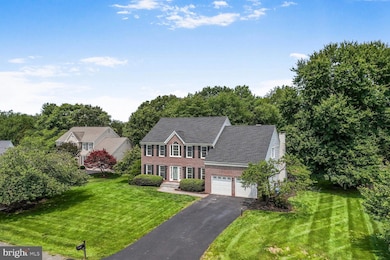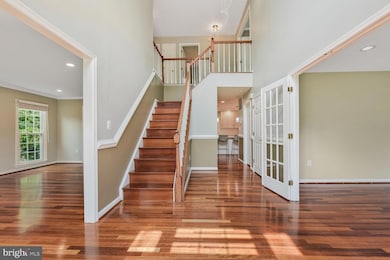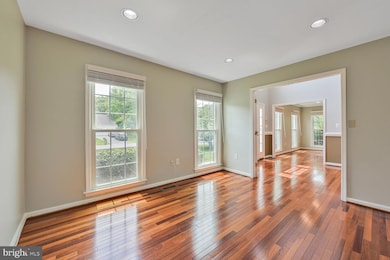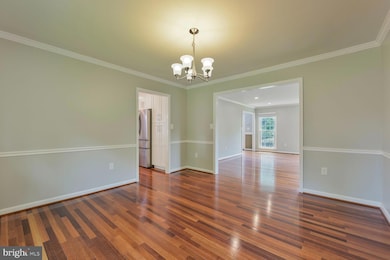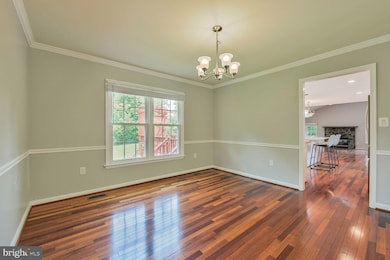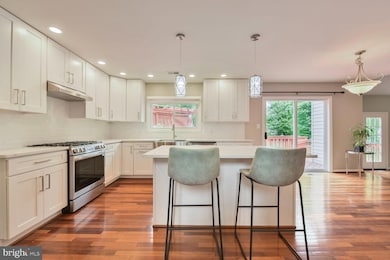
1176 Bandy Run Rd Herndon, VA 20170
Estimated payment $7,897/month
Highlights
- Colonial Architecture
- 1 Fireplace
- 2 Car Attached Garage
- Forestville Elementary School Rated A
- Breakfast Area or Nook
- Kitchen Island
About This Home
Welcome to this beautifully renovated Colonial in Langley School District. Walk-out basement, 0.57 acre, Cul-de-Sac, direct access to Fairfax County trail and park.Key Features:Full renovated Kitchen with shaker style cabinets and quartz countertops, stainless steel refrigerator, Smart Wi-fi Enabled GAS Slide In Range with ProBake Convection/Air Fry and, range Hood, built-in microwave oven, stylish backsplash, and recessed lighting, etc.Fully renovated Master Bathrooms with new quartz counter-top/vanities/shaker style cabinets with LED Mirror, Freestanding tub and Oversized Walk-In Shower with frameless glass and dual rain showerheads.Fully renovated second bathroom with new counter top/vanities/cabinets/mirror/lighting.Gorgeous Brazilian cherry floor throughout the main floor.Finished Basement. Brand new luxury vinyl plank throughout basement. Wet Bar with Granite Counter Top. Wine Cellar with Temperature and humidity-controlled environment for optimal wine storage and custom wine rack with LED spot lighting to showcase your collection. Media room per-wired for surround sound and Large Projector Screen Installed. Large recreation room. Excise room and Full bathroom. Storage Room next to utility room. Walk up from basement to backyard.Large Back yard with flat and open lot.Expansive Two-Level Deck: Generous upper deck perfect for dining, grilling, and enjoying panoramic views. Lower-level deck ideal for hot tub with screen for privacy.Community has direct access to Basketball Court, Fairfax County Trail and Sugarland Run Stream Valley Park. Making it a perfect fit for avid runners, cyclists and anyone who loves active lifestyle.Convenient location is close to shopping malls, Trader Joe's, Costco, supermarkets, metro stations, airports and highways.Roof: 2022, One of HVAC systems: 2022.
Home Details
Home Type
- Single Family
Est. Annual Taxes
- $11,131
Year Built
- Built in 1992
HOA Fees
- $10 Monthly HOA Fees
Parking
- 2 Car Attached Garage
- Front Facing Garage
- Garage Door Opener
- Driveway
Home Design
- Colonial Architecture
- Brick Exterior Construction
Interior Spaces
- Property has 3 Levels
- 1 Fireplace
- Dining Area
Kitchen
- Breakfast Area or Nook
- Eat-In Kitchen
- Kitchen Island
Bedrooms and Bathrooms
- 4 Bedrooms
Finished Basement
- Basement Fills Entire Space Under The House
- Connecting Stairway
Schools
- Forestville Elementary School
- Cooper Middle School
- Langley High School
Utilities
- Forced Air Heating and Cooling System
- Natural Gas Water Heater
Community Details
- Sugar Creek Subdivision
Listing and Financial Details
- Assessor Parcel Number 0063 08020009
Map
Home Values in the Area
Average Home Value in this Area
Tax History
| Year | Tax Paid | Tax Assessment Tax Assessment Total Assessment is a certain percentage of the fair market value that is determined by local assessors to be the total taxable value of land and additions on the property. | Land | Improvement |
|---|---|---|---|---|
| 2024 | $11,463 | $989,450 | $358,000 | $631,450 |
| 2023 | $10,881 | $964,200 | $358,000 | $606,200 |
| 2022 | $10,390 | $908,650 | $328,000 | $580,650 |
| 2021 | $9,451 | $805,360 | $290,000 | $515,360 |
| 2020 | $8,617 | $728,070 | $276,000 | $452,070 |
| 2019 | $8,617 | $728,070 | $276,000 | $452,070 |
| 2018 | $8,033 | $698,540 | $268,000 | $430,540 |
| 2017 | $7,914 | $681,670 | $268,000 | $413,670 |
| 2016 | $7,700 | $664,680 | $260,000 | $404,680 |
| 2015 | $7,998 | $716,680 | $274,000 | $442,680 |
| 2014 | $7,920 | $711,260 | $274,000 | $437,260 |
Property History
| Date | Event | Price | Change | Sq Ft Price |
|---|---|---|---|---|
| 07/01/2025 07/01/25 | Rented | $5,000 | 0.0% | -- |
| 06/18/2025 06/18/25 | For Sale | $1,260,000 | 0.0% | $262 / Sq Ft |
| 06/16/2025 06/16/25 | Off Market | $1,260,000 | -- | -- |
| 06/04/2025 06/04/25 | For Rent | $5,500 | 0.0% | -- |
| 06/04/2025 06/04/25 | For Sale | $1,260,000 | 0.0% | $262 / Sq Ft |
| 02/26/2021 02/26/21 | Rented | $3,550 | +2.9% | -- |
| 02/19/2021 02/19/21 | Under Contract | -- | -- | -- |
| 02/13/2021 02/13/21 | For Rent | $3,450 | 0.0% | -- |
| 02/07/2021 02/07/21 | Off Market | $3,450 | -- | -- |
| 01/31/2021 01/31/21 | For Rent | $3,450 | 0.0% | -- |
| 01/12/2021 01/12/21 | Off Market | $3,450 | -- | -- |
| 01/09/2021 01/09/21 | For Rent | $3,450 | +4.5% | -- |
| 08/21/2016 08/21/16 | Rented | $3,300 | -5.7% | -- |
| 08/21/2016 08/21/16 | Under Contract | -- | -- | -- |
| 07/16/2016 07/16/16 | For Rent | $3,500 | -- | -- |
Purchase History
| Date | Type | Sale Price | Title Company |
|---|---|---|---|
| Special Warranty Deed | $600,000 | -- | |
| Trustee Deed | $706,199 | -- | |
| Deed | $511,000 | -- |
Mortgage History
| Date | Status | Loan Amount | Loan Type |
|---|---|---|---|
| Open | $200,000 | Credit Line Revolving | |
| Closed | $150,000 | Credit Line Revolving | |
| Open | $414,000 | New Conventional | |
| Closed | $417,000 | New Conventional | |
| Closed | $45,000 | Credit Line Revolving | |
| Closed | $480,000 | New Conventional | |
| Previous Owner | $408,800 | No Value Available |
Similar Homes in Herndon, VA
Source: Bright MLS
MLS Number: VAFX2244602
APN: 0063-08020009
- 12314 Valley High Rd
- 1253 Rowland Dr
- 11910 Crayton Ct
- 1429 Valley Mill Ct
- 12333 Cliveden St
- 12538 Misty Water Dr
- 12312 Streamvale Cir
- 1406 Valebrook Ln
- 12213 Windsor Hall Way
- 12513 Dardanelle Ct
- 12015 Meadowville Ct
- 1434 Cellar Creek Way
- 46891 Eaton Terrace Unit 101
- 21845 Baldwin Square Unit 201
- 1439 Millikens Bend Rd
- 46891 Rabbitrun Terrace
- 11706 Leesburg Pike
- 11681 Gilman Ln
- 46939 Rabbitrun Terrace
- 111 Sue Ann Ct
- 1233 Rowland Dr
- 12451 Plowman Ct
- 1346 Rock Chapel Rd
- 12312 Streamvale Cir
- 21940 Muirfield Cir
- 12549 Rock Ridge Rd
- 1402 Kingstream Dr
- 46891 Eaton Terrace Unit 300
- 46910 Shady Pointe Square
- 46879 Trumpet Cir
- 47060 Leesburg Pike Unit 201
- 1562 Kingstream Cir
- 11778 Hollyview Dr
- 21039 Emerson Ct
- 12706 Saylers Creek Ln
- 1379 Dominion Ridge Ln
- 12822 Longleaf Ln
- 1114 Clarke St Unit (BASEMENT SUITE)
- 11506 Wild Hawthorn Ct
- 777 3rd St

