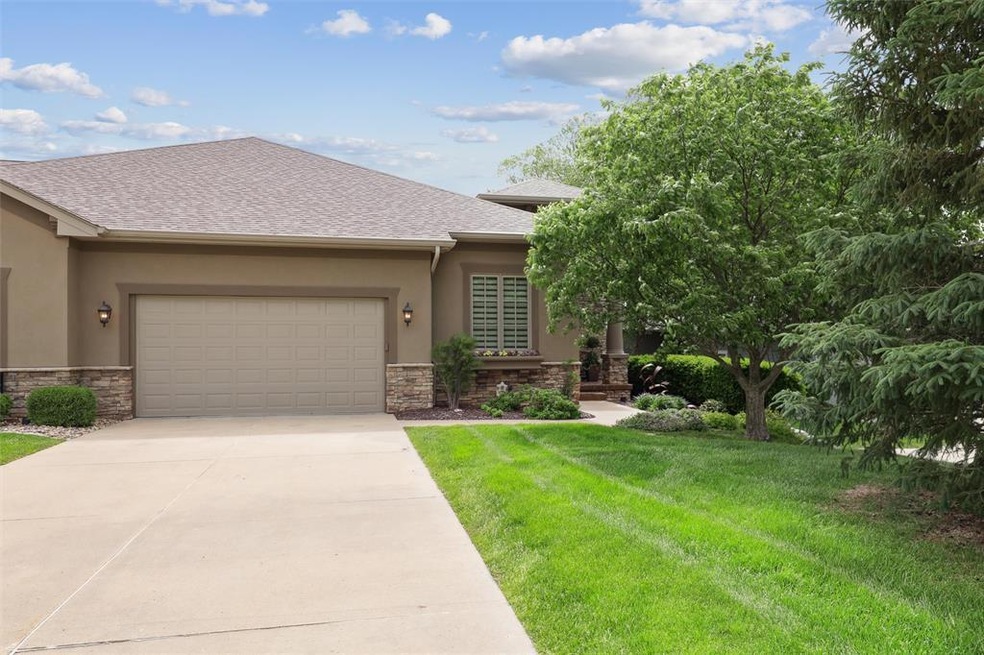
1176 Glen Oaks Dr West Des Moines, IA 50266
Highlights
- Gated Community
- Covered Deck
- Wood Flooring
- Westridge Elementary School Rated A-
- Ranch Style House
- 2 Fireplaces
About This Home
As of July 2025Discover refined elegance in this exceptional walkout ranch townhome, nestled in the prestigious Glen Oaks gated golf community. This executive residence offers a seamless blend of luxury and comfort with upscale finishes and a sophisticated design. The open-concept layout features soaring 10-foot ceilings on the main level and 8-foot ceilings on the lower level, creating a spacious, airy feel. The gourmet kitchen includes granite countertops, stainless steel appliances, and a large center island—perfect for entertaining or everyday living. Recent updates include new carpet, custom window treatments, and remodeled bathrooms, highlighted by a stunning transformation of the primary suite. Additional upgrades: epoxy-coated garage floor, professional landscaping, and a stamped concrete patio extension. Outdoor spaces include a front porch, deck with serene views, and a tranquil water feature. A shared fire pit area, exclusive to four homeowners, adds charm and community. Enjoy a secure, peaceful setting with access to premium amenities—just minutes from the airport, downtown, and top dining. A rare opportunity for luxury, privacy, and convenience.
Townhouse Details
Home Type
- Townhome
Est. Annual Taxes
- $10,452
Year Built
- Built in 2004
Lot Details
- Irrigation
HOA Fees
- $380 Monthly HOA Fees
Home Design
- Ranch Style House
- Brick Exterior Construction
- Asphalt Shingled Roof
- Cement Board or Planked
- Stucco
Interior Spaces
- 1,867 Sq Ft Home
- Wet Bar
- 2 Fireplaces
- Gas Fireplace
- Shades
- Family Room Downstairs
- Dining Area
- Sun or Florida Room
- Finished Basement
- Walk-Out Basement
- Home Security System
Kitchen
- Eat-In Kitchen
- Stove
- Microwave
- Dishwasher
Flooring
- Wood
- Carpet
- Tile
Bedrooms and Bathrooms
- 3 Bedrooms | 2 Main Level Bedrooms
Laundry
- Laundry on main level
- Dryer
- Washer
Parking
- 2 Car Attached Garage
- Driveway
Outdoor Features
- Covered Deck
- Covered Patio or Porch
- Fire Pit
Utilities
- Forced Air Heating and Cooling System
- Municipal Trash
Listing and Financial Details
- Assessor Parcel Number 32002262250004
Community Details
Overview
- Glen Oaks Owners Association, Phone Number (515) 360-3788
- Built by Unique Homes Mark Kiester
Recreation
- Snow Removal
Security
- Security Service
- Gated Community
- Fire and Smoke Detector
Ownership History
Purchase Details
Home Financials for this Owner
Home Financials are based on the most recent Mortgage that was taken out on this home.Purchase Details
Purchase Details
Home Financials for this Owner
Home Financials are based on the most recent Mortgage that was taken out on this home.Purchase Details
Home Financials for this Owner
Home Financials are based on the most recent Mortgage that was taken out on this home.Similar Homes in West Des Moines, IA
Home Values in the Area
Average Home Value in this Area
Purchase History
| Date | Type | Sale Price | Title Company |
|---|---|---|---|
| Warranty Deed | $690,000 | None Listed On Document | |
| Warranty Deed | $690,000 | None Listed On Document | |
| Interfamily Deed Transfer | -- | None Available | |
| Warranty Deed | $504,500 | Itc | |
| Warranty Deed | $455,000 | -- | |
| Warranty Deed | $455,000 | -- |
Mortgage History
| Date | Status | Loan Amount | Loan Type |
|---|---|---|---|
| Previous Owner | $157,000 | New Conventional | |
| Previous Owner | $195,000 | New Conventional | |
| Previous Owner | $200,000 | No Value Available | |
| Previous Owner | $364,000 | No Value Available |
Property History
| Date | Event | Price | Change | Sq Ft Price |
|---|---|---|---|---|
| 07/31/2025 07/31/25 | Sold | $690,000 | -1.4% | $370 / Sq Ft |
| 06/30/2025 06/30/25 | Pending | -- | -- | -- |
| 06/23/2025 06/23/25 | Price Changed | $699,900 | -2.8% | $375 / Sq Ft |
| 05/23/2025 05/23/25 | For Sale | $719,900 | -- | $386 / Sq Ft |
Tax History Compared to Growth
Tax History
| Year | Tax Paid | Tax Assessment Tax Assessment Total Assessment is a certain percentage of the fair market value that is determined by local assessors to be the total taxable value of land and additions on the property. | Land | Improvement |
|---|---|---|---|---|
| 2024 | $9,608 | $616,600 | $73,500 | $543,100 |
| 2023 | $10,130 | $616,600 | $73,500 | $543,100 |
| 2022 | $10,010 | $533,500 | $66,300 | $467,200 |
| 2021 | $10,354 | $533,500 | $66,300 | $467,200 |
| 2020 | $10,354 | $533,000 | $70,200 | $462,800 |
| 2019 | $10,194 | $533,000 | $70,200 | $462,800 |
| 2018 | $10,212 | $506,100 | $70,900 | $435,200 |
Agents Affiliated with this Home
-
Tiffini DeHaan

Seller's Agent in 2025
Tiffini DeHaan
RE/MAX
(515) 202-6100
49 in this area
86 Total Sales
-
Korey O'Day

Buyer's Agent in 2025
Korey O'Day
Midwest Land Group LLC
(515) 519-5779
1 in this area
46 Total Sales
Map
Source: Des Moines Area Association of REALTORS®
MLS Number: 718794
APN: 320/02262-250-004
- 1214 Glen Oaks Dr
- 1259 Glen Oaks Dr
- 1069 Glen Oaks Dr
- 1051 Glen Oaks Dr
- 1117 S 52nd St Unit 1707
- 1145 S 52nd St Unit 1502
- 5535 Glen Oaks Point
- 5769 Gallery Ct
- 5583 Beechwood Terrace
- 1104 S 51st St
- 4 My Way
- 5 My Way
- 1 S My Way
- 3 S My Way
- 33 S My Way
- 1116 S 50th Place
- 858 Burr Oaks Dr
- 3518 SW Indigo Ave
- 3630 SW Indigo Ave
- 3788 SW Indigo Ave






