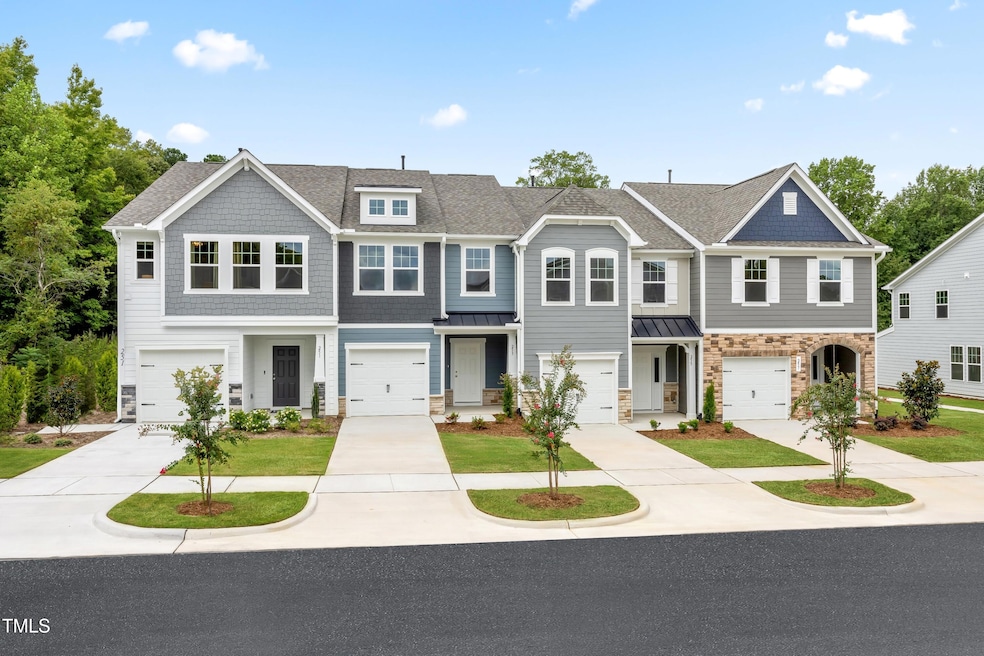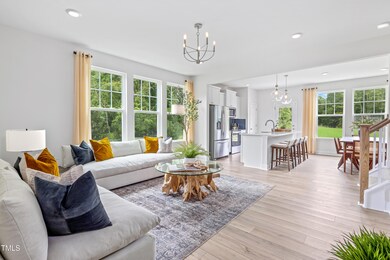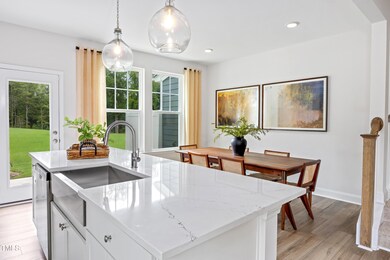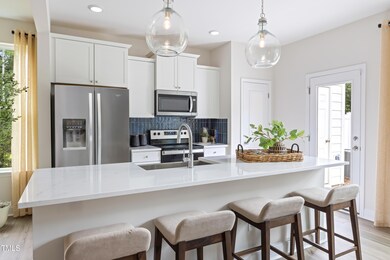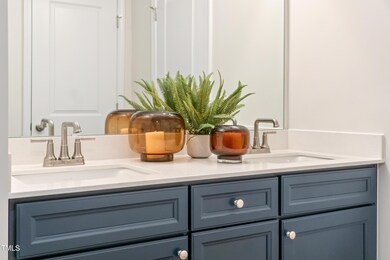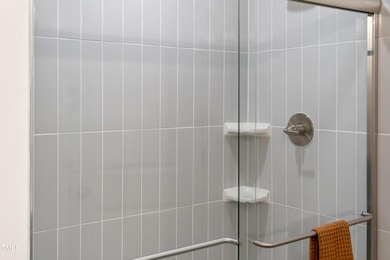
1177 Tembrook Dr Mebane, NC 27302
Estimated payment $2,342/month
Highlights
- New Construction
- Craftsman Architecture
- Stainless Steel Appliances
- Open Floorplan
- Quartz Countertops
- Front Porch
About This Home
Brand new, low-maintenance townhome community just minutes from downtown Mebane! This end unit, featuring a double driveway, is our best-selling Litchfield floorplan. Offering a spacious 2-story, open-concept layout, this townhome includes 3 bedrooms, 2.5 bathrooms, and an attached 1-car garage. The inviting family room boasts 9-foot ceilings, and opens into the kitchen, complete with a large island, quartz countertops, gas range, stainless steel appliances, and luxury vinyl plank flooring throughout the first floor. The large primary suite upstairs offers a walk-in closet, a cozy sitting area, and a beautifully designed bathroom with a dual vanity, quartz countertops and a tiled walk-in shower. Estimated completion is August/September 2025. Photos are of a similar home and not the actual home listed.
Townhouse Details
Home Type
- Townhome
Est. Annual Taxes
- $5,715
Year Built
- Built in 2025 | New Construction
Lot Details
- 2,235 Sq Ft Lot
- Landscaped
HOA Fees
- $115 Monthly HOA Fees
Parking
- 1 Car Attached Garage
- Front Facing Garage
- Private Driveway
Home Design
- Home is estimated to be completed on 8/31/25
- Craftsman Architecture
- Brick or Stone Mason
- Slab Foundation
- Frame Construction
- Shingle Roof
- HardiePlank Type
- Stone
Interior Spaces
- 1,573 Sq Ft Home
- 2-Story Property
- Open Floorplan
- Smooth Ceilings
- Family Room
- Pull Down Stairs to Attic
Kitchen
- Gas Range
- <<microwave>>
- Dishwasher
- Stainless Steel Appliances
- Kitchen Island
- Quartz Countertops
- Disposal
Flooring
- Carpet
- Luxury Vinyl Tile
Bedrooms and Bathrooms
- 3 Bedrooms
- Walk-In Closet
- Double Vanity
- Private Water Closet
- <<tubWithShowerToken>>
- Walk-in Shower
Laundry
- Laundry Room
- Laundry in Hall
- Laundry on upper level
Outdoor Features
- Patio
- Front Porch
Schools
- E M Yoder Elementary School
- Woodlawn Middle School
- Eastern Alamance High School
Utilities
- Forced Air Zoned Heating and Cooling System
- Heating System Uses Natural Gas
- Electric Water Heater
Listing and Financial Details
- Assessor Parcel Number See Plat Map
Community Details
Overview
- Association fees include ground maintenance
- Charleston Management Association, Phone Number (919) 847-3003
- Built by DRB Homes
- North First Street Townes Subdivision
Recreation
- Community Playground
- Dog Park
Map
Home Values in the Area
Average Home Value in this Area
Tax History
| Year | Tax Paid | Tax Assessment Tax Assessment Total Assessment is a certain percentage of the fair market value that is determined by local assessors to be the total taxable value of land and additions on the property. | Land | Improvement |
|---|---|---|---|---|
| 2024 | $5,715 | $681,125 | $681,125 | $0 |
| 2023 | $5,435 | $681,125 | $681,125 | $0 |
| 2022 | $1,443 | $192,051 | $192,051 | $0 |
| 2021 | $1,462 | $192,051 | $192,051 | $0 |
| 2020 | $1,481 | $192,051 | $192,051 | $0 |
| 2019 | $1,488 | $192,051 | $192,051 | $0 |
| 2018 | $0 | $192,051 | $192,051 | $0 |
| 2017 | $1,309 | $192,051 | $192,051 | $0 |
| 2016 | $1,416 | $206,696 | $206,696 | $0 |
| 2015 | $1,409 | $206,696 | $206,696 | $0 |
| 2014 | -- | $206,696 | $206,696 | $0 |
Property History
| Date | Event | Price | Change | Sq Ft Price |
|---|---|---|---|---|
| 04/19/2025 04/19/25 | Pending | -- | -- | -- |
| 04/19/2025 04/19/25 | For Sale | $316,995 | -- | $202 / Sq Ft |
Purchase History
| Date | Type | Sale Price | Title Company |
|---|---|---|---|
| Special Warranty Deed | $3,750,000 | None Listed On Document | |
| Quit Claim Deed | -- | None Available | |
| Warranty Deed | $750,000 | Harris & Hilton Pa |
Similar Homes in Mebane, NC
Source: Doorify MLS
MLS Number: 10090575
APN: 166595
