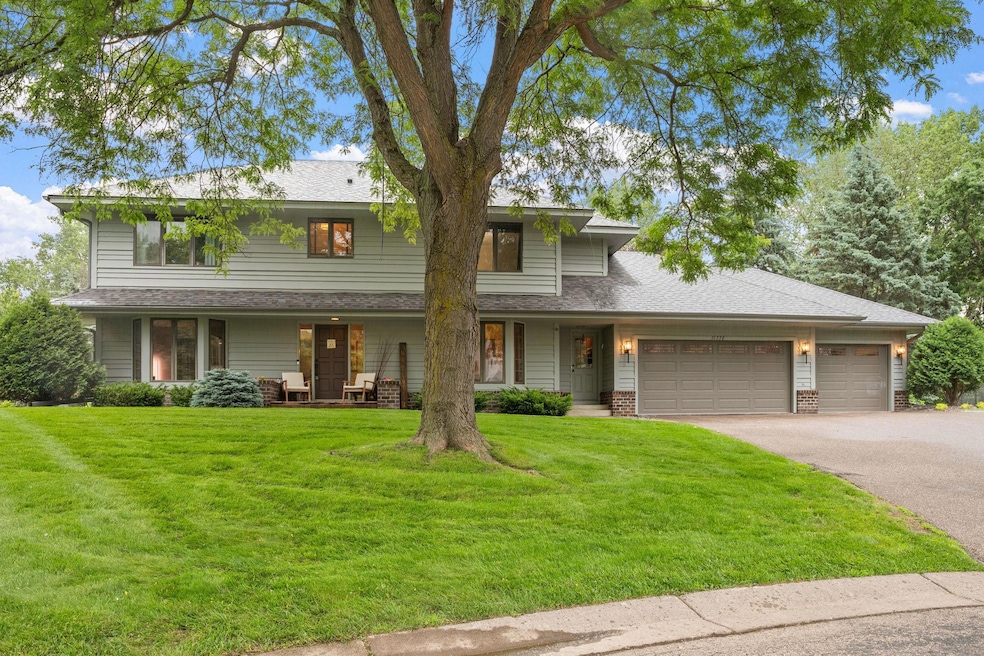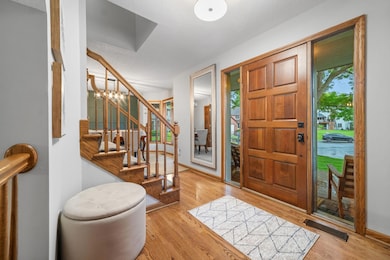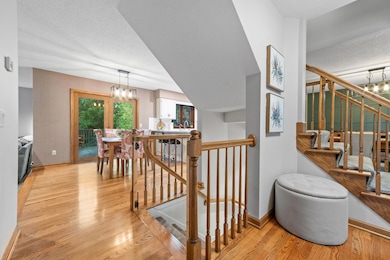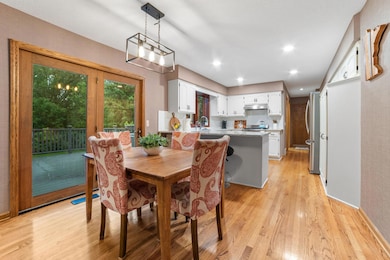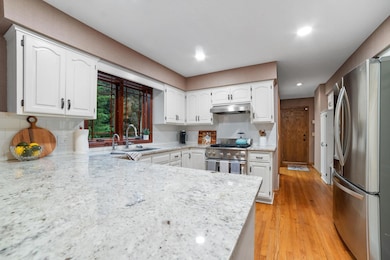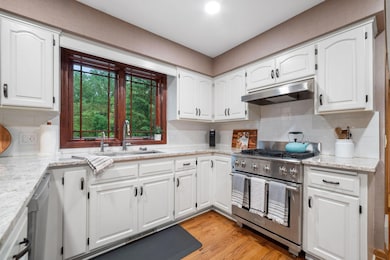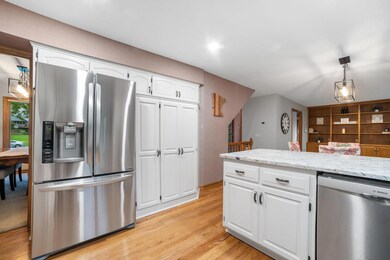
11770 40th Place N Plymouth, MN 55441
Estimated payment $4,313/month
About This Home
Welcome to 11770 40th Place N - nestled at the end of a quiet cul-de-sac in one of Plymouth's most convenient and connected locations. It's seriously Perfect! This spacious 5-bedroom, 4-bathroom, 3-car garage home is full of thoughtful updates and extras. With 4 bedrooms on one level, multiple office/flex spaces, and plenty of room to spread out, this home was built for both comfort and function. Step out back to direct access to miles of Plymouth's scenic trail system, with easy access to Medicine Lake, shopping, restaurants, French Lake Park and beach, schools, and so much more. A truly rare opportunity in a prime location - don't miss your chance.
Map
Home Details
Home Type
Single Family
Est. Annual Taxes
$7,024
Year Built
1987
Lot Details
0
Parking
3
Listing Details
- Type: Residential
- Property Subtype 1: Single Family Residence
- Cooling System: Central Air
- Garage Spaces: 3
- Accessibility Features: None
- Fireplaces: 2
- Water Source: City Water/Connected
- Year Built: 1987
- Above Grade Finished Sq Ft: 2560
- Unit Levels: Two
- New Construction: No
- FractionalOwnershipYN: No
- Rental License?: No
- Special Features: None
- Property Sub Type: Detached
Interior Features
- Basement: Finished, Walkout
- Appliances: Dishwasher, Dryer, Freezer, Microwave, Range, Refrigerator, Washer, Water Softener Owned
- Fireplace Features: Brick, Family Room, Living Room, Wood Burning
- Living Area: 3563
- Fireplace: Yes
- Below Grade Finished Sq Ft: 1003
- Basement YN: Yes
- Dining Room Type: Living Room, Dining Room, Family Room, Kitchen, Bedroom 1, Bedroom 2, Bedroom 3, Bedroom 4, Bedroom 5, Den, Laundry, Foyer, Bar/Wet Bar Room
Beds/Baths
- Full Bathrooms: 2
- Half Bathrooms: 1
- Total Bedrooms: 5
- Three Quarter Bathrooms: 1
Exterior Features
- PoolFeatures: None
- Fencing: None
- Other Structures: Storage Shed
- PatioPorchType: Deck,Patio,Porch
Garage/Parking
- Parking Features: Attached Garage
- Garage Square Feet: 744
Utilities
- Heating: Baseboard, Forced Air
- Sewer: City Sewer/Connected
- Fuel: Natural Gas
Condo/Co-op/Association
- Association: No
- Amenities Unit: Ceiling Fan(s),Deck,Hardwood Floors,Kitchen Window,Local Area Network,Patio,Porch,Security System,In-Ground Sprinkler,Tile Floors,Walk-In Closet
Schools
- Junior High Dist: Robbinsdale
- SchoolDistrictNumber: 281
- SchoolDistrictPhone: 763-504-8000
Lot Info
- Waterfront YN: No
- PropertyAttachedYN: No
- Lot Size: 52x191x217x130
- Lot Size Sq Ft: 16988.4
- Land Lease: No
- Lot Features: Some Trees
- Additional Parcels: No
- Zoning Description: Residential-Single Family
- AssessmentPending: Unknown
- Yearly/Seasonal: Yearly
Building Info
- Construction Materials: Brick/Stone, Wood Siding
Tax Info
- Tax Year: 2025
- Assessor Parcel Number: 1411822420074
- Tax Annual Amount: 7009
- TaxWithAssessments: 7009.4400
Multi Family
- WaterfrontFeatures: Pond
Home Values in the Area
Average Home Value in this Area
Tax History
| Year | Tax Paid | Tax Assessment Tax Assessment Total Assessment is a certain percentage of the fair market value that is determined by local assessors to be the total taxable value of land and additions on the property. | Land | Improvement |
|---|---|---|---|---|
| 2023 | $7,024 | $599,600 | $153,300 | $446,300 |
| 2022 | $5,739 | $542,000 | $132,000 | $410,000 |
| 2021 | $5,419 | $466,000 | $132,000 | $334,000 |
| 2020 | $5,596 | $440,000 | $111,000 | $329,000 |
| 2019 | $5,537 | $437,000 | $118,000 | $319,000 |
| 2018 | $5,341 | $412,000 | $112,000 | $300,000 |
| 2017 | $5,460 | $396,000 | $107,000 | $289,000 |
| 2016 | $5,677 | $390,000 | $105,000 | $285,000 |
| 2015 | $5,436 | $371,000 | $100,000 | $271,000 |
| 2014 | -- | $339,600 | $100,000 | $239,600 |
Property History
| Date | Event | Price | Change | Sq Ft Price |
|---|---|---|---|---|
| 07/07/2025 07/07/25 | Price Changed | $675,000 | +3.8% | $189 / Sq Ft |
| 07/07/2025 07/07/25 | Pending | -- | -- | -- |
| 06/27/2025 06/27/25 | For Sale | $650,000 | -- | $182 / Sq Ft |
Purchase History
| Date | Type | Sale Price | Title Company |
|---|---|---|---|
| Quit Claim Deed | $3,000 | Biglow Mark W | |
| Warranty Deed | $562,000 | All American Title Company | |
| Warranty Deed | $409,750 | -- | |
| Deed | $562,000 | -- |
Mortgage History
| Date | Status | Loan Amount | Loan Type |
|---|---|---|---|
| Previous Owner | $533,900 | New Conventional | |
| Previous Owner | $351,000 | New Conventional | |
| Previous Owner | $386,650 | New Conventional | |
| Closed | $533,900 | No Value Available |
Similar Homes in Plymouth, MN
Source: NorthstarMLS
MLS Number: 6744924
APN: 14-118-22-42-0074
- 4210 Evergreen Ln N
- 4110 Goldenrod Ln N
- 4125 Goldenrod Ln N
- 11345 36th Place N
- 3720 Ximines Ln N
- 11600 43rd Ave N
- 10910 38th Ave N
- 4335 Kirkwood Ln N
- 4425 Goldenrod Ln N
- 10905 35th Place N
- 10840 Rockford Rd Unit 108
- 10720 Rockford Rd Unit 207
- 10720 Rockford Rd Unit 113
- 10720 Rockford Rd Unit 215
- 3760 Trenton Ln N
- 4650 Cottonwood Ln N
- 4385 Trenton Ln N Unit 309
- 11430 47th Ave N
- 4350 Trenton Ln N Unit 200
- 4300 Trenton Ln N Unit 119
