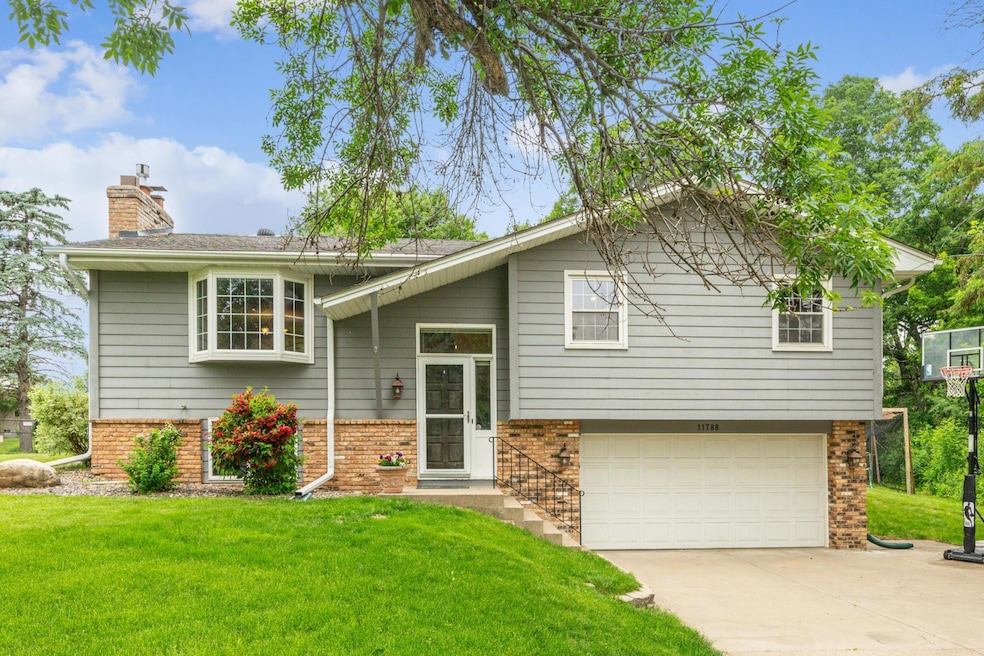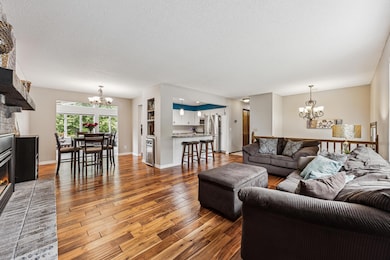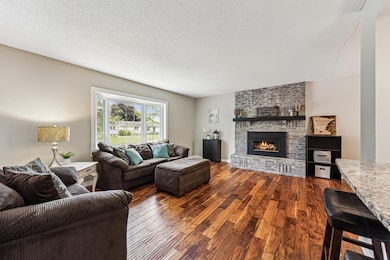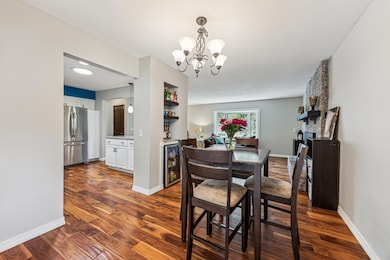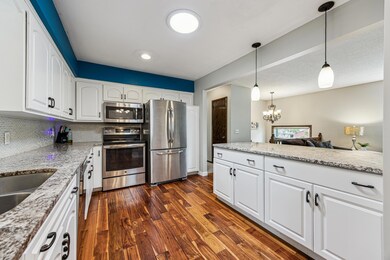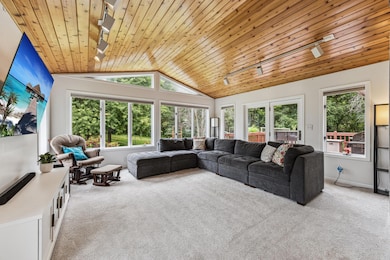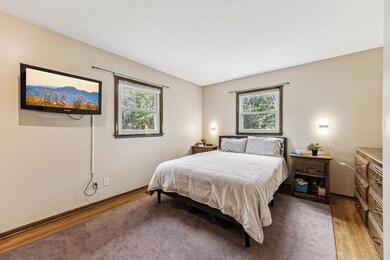
11788 65th Place N Maple Grove, MN 55369
Estimated payment $2,424/month
Highlights
- Deck
- No HOA
- Stainless Steel Appliances
- 1 Fireplace
- Game Room
- 2 Car Attached Garage
About This Home
Move in and enjoy the open floor plan you are looking for! Updated kitchen with gorgeous granite counters and large island. Stainless steel appliances plus loads of cabinets and counter space. You will love the vaulted family room off the kitchen with convenient access to the large deck that overlooks the private backyard. Three bedrooms on the main level with hardwood floors. Finished lower level offers a 3/4 bath. Located in a prime Maple Grove location close to shopping and major roads.
Home Details
Home Type
- Single Family
Est. Annual Taxes
- $5,209
Year Built
- Built in 1969
Lot Details
- 0.46 Acre Lot
- Lot Dimensions are 75x140x95x101x155
Parking
- 2 Car Attached Garage
- Tuck Under Garage
Home Design
- Bi-Level Home
Interior Spaces
- 1 Fireplace
- Family Room
- Living Room
- Combination Kitchen and Dining Room
- Game Room
- Finished Basement
- Natural lighting in basement
Kitchen
- Range
- Microwave
- Dishwasher
- Stainless Steel Appliances
Bedrooms and Bathrooms
- 3 Bedrooms
Laundry
- Dryer
- Washer
Additional Features
- Deck
- Forced Air Heating and Cooling System
Community Details
- No Home Owners Association
- Buena Vista Terrace 1St Add Subdivision
Listing and Financial Details
- Assessor Parcel Number 3511922420006
Map
Home Values in the Area
Average Home Value in this Area
Tax History
| Year | Tax Paid | Tax Assessment Tax Assessment Total Assessment is a certain percentage of the fair market value that is determined by local assessors to be the total taxable value of land and additions on the property. | Land | Improvement |
|---|---|---|---|---|
| 2023 | $5,029 | $379,600 | $129,900 | $249,700 |
| 2022 | $3,713 | $394,900 | $127,000 | $267,900 |
| 2021 | $3,705 | $312,800 | $85,200 | $227,600 |
| 2020 | $3,721 | $306,200 | $85,200 | $221,000 |
| 2019 | $3,597 | $294,900 | $94,300 | $200,600 |
| 2018 | $3,314 | $271,400 | $81,300 | $190,100 |
| 2017 | $3,227 | $233,700 | $70,000 | $163,700 |
| 2016 | $3,413 | $242,200 | $83,000 | $159,200 |
| 2015 | $3,265 | $227,200 | $71,500 | $155,700 |
| 2014 | -- | $207,800 | $68,000 | $139,800 |
Property History
| Date | Event | Price | Change | Sq Ft Price |
|---|---|---|---|---|
| 06/14/2025 06/14/25 | Pending | -- | -- | -- |
| 06/06/2025 06/06/25 | For Sale | $375,000 | -- | $189 / Sq Ft |
Purchase History
| Date | Type | Sale Price | Title Company |
|---|---|---|---|
| Warranty Deed | $237,900 | -- |
Mortgage History
| Date | Status | Loan Amount | Loan Type |
|---|---|---|---|
| Open | $227,058 | FHA |
Similar Homes in the area
Source: NorthstarMLS
MLS Number: 6734240
APN: 35-119-22-42-0006
- 6600 Ives Ln N
- 6469 Deerwood Ln N
- 12037 Robin Rd
- 6678 Hemlock Ln N
- 6643 Ives Ln N
- 6617 Jonquil Way
- 109 W Eagle Lake Dr
- 6811 Cottonwood Ln N
- 11081 69th Ave N
- 6045 Goldenrod Ln N
- 10873 69th Ave N
- 11259 71st Ave N
- 11422 71st Ave N
- 10989 N Eagle Lake Blvd
- 11604 72nd Ave N
- 5825 Jonquil Ln N
- 5839 Deerwood Ln N
- 10902 N Eagle Lake Blvd
- 12329 W Timber Ln
- 5857 Magnolia Ln N
