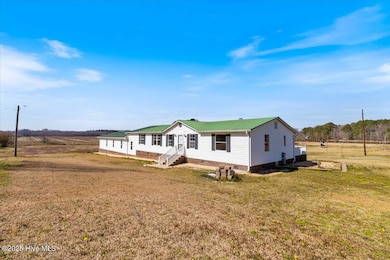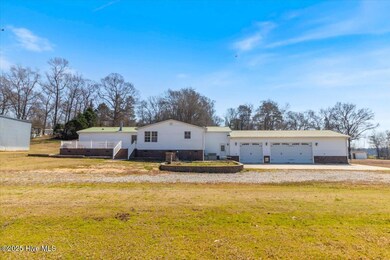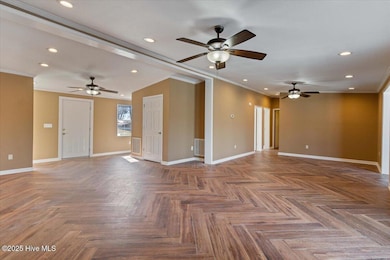
118 Bob White Ln Goldsboro, NC 27530
Estimated payment $1,690/month
Highlights
- No HOA
- Tankless Water Heater
- Walk-in Shower
- Patio
- Tile Flooring
- Ceiling Fan
About This Home
A Rare Opportunity! This spacious triple-wide home offers 2,238 square feet of living space on a stunning 1.72-acre lot, located within the highly sought-after CBA School District. Featuring 3 bedrooms and 2 baths, this property is perfect for families seeking comfort and room to grow.The 3-car garage is a standout, with its own separate HVAC system, keeping it heated and cooled year-round for maximum convenience. The living room, dining room, and kitchen all feature beautiful new tile flooring, adding a fresh and modern touch throughout.Additional highlights include a tankless hot water heater, a large metal building for extra storage or projects, and an additional septic tank located on the lot for future expansion. The master bedroom is a true retreat, boasting two walk-in closets and a spacious en-suite bath complete with a tile shower, dual vanities, and a third closet for added storage.This is an exceptional property you won't want to miss!
Listing Agent
Down Home Realty And Property Management, LLC License #272247 Listed on: 10/04/2024
Property Details
Home Type
- Manufactured Home
Year Built
- Built in 1997
Lot Details
- 1.72 Acre Lot
- Lot Dimensions are 182 x 446 x 174 x 383
Home Design
- Brick Foundation
- Permanent Foundation
- Wood Frame Construction
- Metal Roof
- Vinyl Siding
Interior Spaces
- 2,238 Sq Ft Home
- 1-Story Property
- Ceiling Fan
Flooring
- Tile
- Vinyl Plank
Bedrooms and Bathrooms
- 3 Bedrooms
- 2 Full Bathrooms
- Walk-in Shower
Parking
- 3 Car Attached Garage
- Gravel Driveway
Schools
- Northwest Elementary School
- Norwayne Middle School
- Charles Aycock High School
Utilities
- Heat Pump System
- Tankless Water Heater
- Fuel Tank
Additional Features
- Patio
- Manufactured Home
Community Details
- No Home Owners Association
Listing and Financial Details
- Assessor Parcel Number 2691184836
Map
Home Values in the Area
Average Home Value in this Area
Property History
| Date | Event | Price | Change | Sq Ft Price |
|---|---|---|---|---|
| 07/10/2025 07/10/25 | Price Changed | $259,000 | -2.3% | $116 / Sq Ft |
| 03/11/2025 03/11/25 | Price Changed | $265,000 | -1.9% | $118 / Sq Ft |
| 12/18/2024 12/18/24 | For Sale | $270,000 | 0.0% | $121 / Sq Ft |
| 11/27/2024 11/27/24 | Pending | -- | -- | -- |
| 10/04/2024 10/04/24 | For Sale | $270,000 | -- | $121 / Sq Ft |
Similar Homes in Goldsboro, NC
Source: Hive MLS
MLS Number: 100469711
- 104 Angel Place
- 205 Carlyle Cir
- 403 Plantation Rd
- 103 Roundtree Ln
- 600 Morgan Trace Ln
- 585 Buck Swamp Rd
- 302 Morgan Trace Ln
- 206 Koufax Dr
- 402 Weatherby Dr
- 100 W Berkshire Ct
- 159 Kent Ln
- 117 Kent Ln
- 102 Olde Mill Creek Dr
- 461 Perkins
- 202 Purple Iris Dr
- 479 Perkins Rd
- 101 Addison Cir
- 404 Lane Tree Dr
- 107 Pony Cir NW
- 110 Kelly Dr
- 313 Aarons Place
- 408 Bunning Dr
- 1106 N George St
- 913 N Center St
- 500 Beech St
- 139 W Walnut St
- 209 W Lockhaven Dr
- 102 Bridge Dr
- 608 N Jackson St
- 326 E Chestnut St
- 910 E Mulberry St Unit A
- 322 Glenn Laurel Dr
- 205 Woodside Dr
- 1512 S Slocumb St
- 2606 Pine Needles Rd
- 700 N Spence Ave
- 560 W New Hope Rd
- 2121 N Berkeley Blvd
- 209 Barnes St
- 417 S Walnut St






