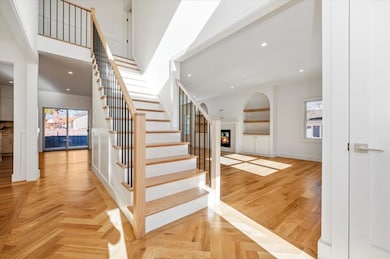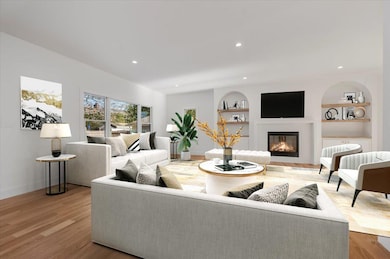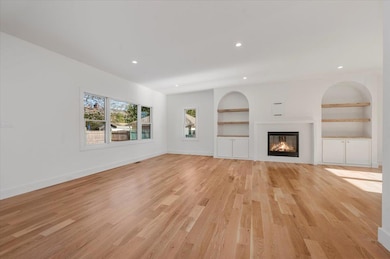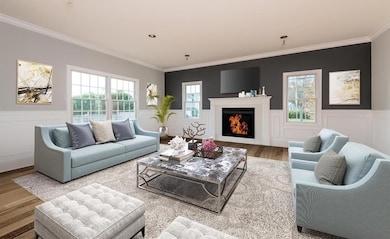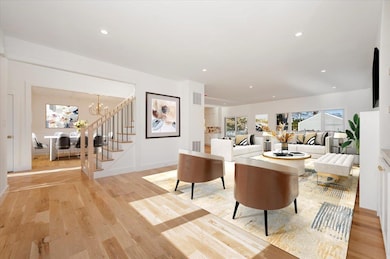
118 Broadway Massapequa Park, NY 11762
Estimated payment $8,788/month
Highlights
- Eat-In Gourmet Kitchen
- Colonial Architecture
- Main Floor Bedroom
- Berner Middle School Rated A
- Private Lot
- 1 Fireplace
About This Home
This Luxurious 3500Sqft New Construction will be situated on Oversized 89x100 Property in the Incorporated Village of Massapequa Park. This Home is the Perfect Dream Home you have been searching for. A Grand Open Floor Plan, 2 Story Entry Hall, 9ftFt Ceiling on the 1st Floor, A Spacious Living Room, Banquet Dining Room, a Fabulous Sundrenched Entertainment Room w/Gas Fireplace, A Designer Chef's Eat in Kitchen that Boasts a Center Island w/Granite/Quartz Counter Tops, Stainless Steel Appliances, and plenty of Space for Cooking and Gatherings. The Main Level also Features a Office/Guest Bedroom and Full Bath. The Second Floor features a Grand Primary Bedroom En Suite, a Spacious WIC, Custom Designed Bathroom w/Separate Shower & Soaking Tub, & Double Vanity. In Addition, there is a Bedroom w/Duel Entrance Bathroom +there 2 Additional Bedrooms, Family Bath, along with a Laundry Room for Convenience. This Home is Filled with Luxurious details such as Red/White Oak Flooring, Gas Heating, Central Air Conditioning & Custom Mill Work. This Home Will Feature an 8ft Ceiling Hi Basement w/Outside Entrance which is an added Bonus. The 2 Car garage offers convenience & Protection for your Vehicles. Make this Your Next Dream Home and Start Entertaining..., Additional information: Appearance: Exquisite,Interior Features:Guest Quarters,Lr/Dr,Separate Hotwater Heater:Y
Listing Agent
EXIT Realty Premier Brokerage Phone: 516-287-0877 License #40NO0767958 Listed on: 06/01/2025

Home Details
Home Type
- Single Family
Est. Annual Taxes
- $2,723
Year Built
- Built in 2025
Lot Details
- 8,900 Sq Ft Lot
- Lot Dimensions are 89x100
- Private Lot
- Level Lot
- Front and Back Yard Sprinklers
- Cleared Lot
- Back and Front Yard
Parking
- 2 Car Garage
- Driveway
- On-Street Parking
Home Design
- Colonial Architecture
- Frame Construction
Interior Spaces
- 3,500 Sq Ft Home
- 3-Story Property
- Crown Molding
- Tray Ceiling
- High Ceiling
- Recessed Lighting
- 1 Fireplace
- ENERGY STAR Qualified Doors
- Entrance Foyer
- Formal Dining Room
- Storage
- Washer and Dryer Hookup
- Basement Fills Entire Space Under The House
Kitchen
- Eat-In Gourmet Kitchen
- <<microwave>>
- Stainless Steel Appliances
- Kitchen Island
- Granite Countertops
Bedrooms and Bathrooms
- 5 Bedrooms
- Main Floor Bedroom
- En-Suite Primary Bedroom
- Walk-In Closet
- 4 Full Bathrooms
- Double Vanity
- Soaking Tub
Schools
- Mckenna Elementary School
- Berner Middle School
- Massapequa High School
Utilities
- Central Air
- Heating System Uses Natural Gas
- High Speed Internet
Listing and Financial Details
- Legal Lot and Block 48 / 205
- Assessor Parcel Number 2417-48-205-00-0048-0
Map
Home Values in the Area
Average Home Value in this Area
Tax History
| Year | Tax Paid | Tax Assessment Tax Assessment Total Assessment is a certain percentage of the fair market value that is determined by local assessors to be the total taxable value of land and additions on the property. | Land | Improvement |
|---|---|---|---|---|
| 2025 | $2,723 | $440 | $206 | $234 |
| 2024 | $2,723 | $440 | $206 | $234 |
| 2023 | $7,741 | $466 | $244 | $222 |
| 2022 | $7,741 | $440 | $206 | $234 |
| 2021 | $6,319 | $502 | $216 | $286 |
| 2020 | $8,243 | $801 | $678 | $123 |
| 2019 | $9,790 | $801 | $678 | $123 |
| 2018 | $8,829 | $858 | $0 | $0 |
| 2017 | $6,819 | $858 | $726 | $132 |
| 2016 | $9,885 | $858 | $726 | $132 |
| 2015 | $2,542 | $858 | $726 | $132 |
| 2014 | $2,542 | $858 | $726 | $132 |
| 2013 | $2,367 | $858 | $726 | $132 |
Property History
| Date | Event | Price | Change | Sq Ft Price |
|---|---|---|---|---|
| 06/01/2025 06/01/25 | For Sale | $1,550,000 | -- | $443 / Sq Ft |
Purchase History
| Date | Type | Sale Price | Title Company |
|---|---|---|---|
| Bargain Sale Deed | $650,000 | Commonwealth Land Ttl Ins Co | |
| Bargain Sale Deed | $650,000 | Commonwealth Land Ttl Ins Co | |
| Bargain Sale Deed | -- | -- | |
| Bargain Sale Deed | -- | -- |
Mortgage History
| Date | Status | Loan Amount | Loan Type |
|---|---|---|---|
| Open | $650,000 | Stand Alone First | |
| Closed | $650,000 | Stand Alone First |
Similar Homes in Massapequa Park, NY
Source: OneKey® MLS
MLS Number: 869318
APN: 2417-48-205-00-0048-0
- 208 Broadway
- 1368 Lakeshore Dr
- 97 Brendan Ave
- 26 Sarah Ct
- 23 Weaver Dr Unit 4-8B
- 170 Linden St
- 25 Weaver Dr
- 741 Clocks Blvd Unit 1S
- 366 Broadway
- 176 Southgate Crescent
- 98-100 Park Ave
- 194 Park Ave Unit 2B
- 95 E Shore Dr
- 805 Broadway
- 49 B Park Ave
- 457 Clocks Blvd
- 37 Park Ave Unit 3
- 4488 Merrick Rd
- 60 Oak St Unit 2
- 25 Brefni St


