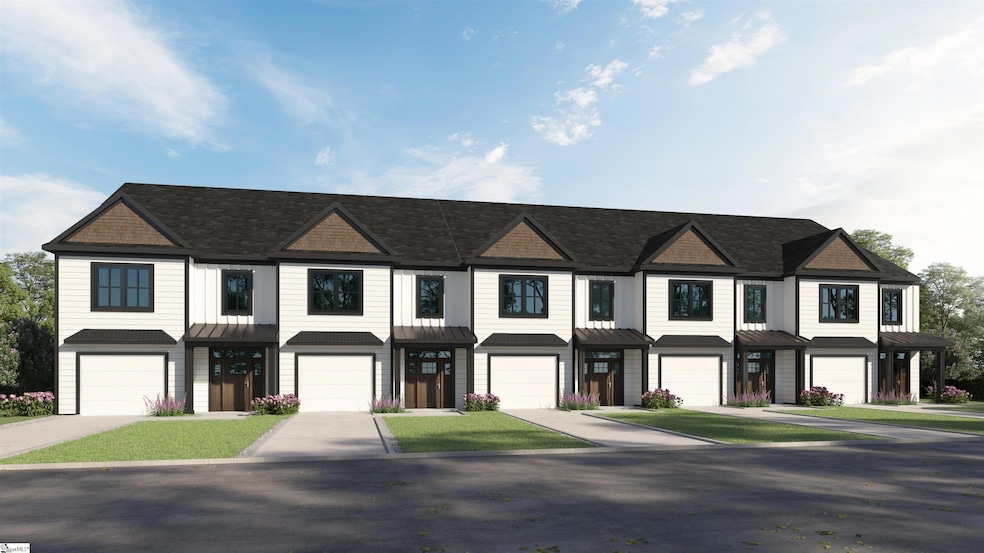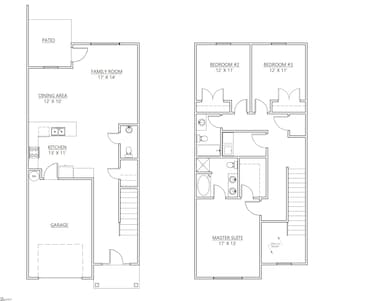
118 Marianne Ln Easley, SC 29642
Estimated payment $1,660/month
Highlights
- New Construction
- Open Floorplan
- Granite Countertops
- Forest Acres Elementary School Rated A-
- Traditional Architecture
- 1 Car Attached Garage
About This Home
INTERIOR UNIT (4) in Pearson Commons Townhomes! 3 Bedroom - 2.5 Bath – Approx. 1904 SF - Smart Home Manager Package - 1-Car Garage w/ Opener & 1 Remote - 9’ x 10’ Concrete Patio - Architectural Shingles – Sodded Lawn – Ceiling Fans in Family Room & Primary Bedroom - 9-Foot Ceilings on Main Level - Luxury Vinyl Plank Flooring Throughout Main Level – Kitchen Features: 42” Kitchen Cabinetry w/ Knobs & Pulls, Granite Countertops & Stainless Steel Appliance Package. Quartz Vanities in All Full Baths - Double Sinks, Garden Tub & Separate Shower in Primary Bath. 1+8 Builders Warranty Included.
Townhouse Details
Home Type
- Townhome
Est. Annual Taxes
- $236
HOA Fees
- $225 Monthly HOA Fees
Home Design
- New Construction
- Home is estimated to be completed on 7/30/25
- Traditional Architecture
- Slab Foundation
- Architectural Shingle Roof
- Vinyl Siding
Interior Spaces
- 1,800-1,999 Sq Ft Home
- 2-Story Property
- Open Floorplan
- Ceiling height of 9 feet or more
- Insulated Windows
- Living Room
- Dining Room
Kitchen
- Electric Oven
- Free-Standing Electric Range
- Built-In Microwave
- Dishwasher
- Granite Countertops
- Quartz Countertops
- Disposal
Flooring
- Carpet
- Luxury Vinyl Plank Tile
Bedrooms and Bathrooms
- 3 Bedrooms
- Garden Bath
Laundry
- Laundry Room
- Laundry on upper level
Parking
- 1 Car Attached Garage
- Garage Door Opener
Schools
- Forest Acres Elementary School
- Richard H. Gettys Middle School
- Easley High School
Utilities
- Heating Available
- Electric Water Heater
Additional Features
- Patio
- 1,307 Sq Ft Lot
Community Details
- Built by SK Builders
- Pearson Commons Subdivision
- Mandatory home owners association
Listing and Financial Details
- Tax Lot 4
- Assessor Parcel Number 5028-06-48-3519
Map
Home Values in the Area
Average Home Value in this Area
Tax History
| Year | Tax Paid | Tax Assessment Tax Assessment Total Assessment is a certain percentage of the fair market value that is determined by local assessors to be the total taxable value of land and additions on the property. | Land | Improvement |
|---|---|---|---|---|
| 2024 | $236 | $760 | $760 | $0 |
| 2023 | $236 | $760 | $760 | $0 |
| 2022 | $221 | $760 | $760 | $0 |
Property History
| Date | Event | Price | Change | Sq Ft Price |
|---|---|---|---|---|
| 05/29/2025 05/29/25 | For Sale | $260,250 | -- | $145 / Sq Ft |
Similar Homes in Easley, SC
Source: Greater Greenville Association of REALTORS®
MLS Number: 1558765
APN: 5028-06-48-3519
- 124 Marianne Ln
- 122 Marianne Ln
- 120 Marianne Ln
- 116 Marianne Ln
- 114 Marianne Ln
- 182 Light Spring Rd
- 418 Briggs Dr
- 452 Briggs Dr
- 416 Briggs Dr
- Middleton Plan at The Reserve at Livingston Park
- Cameron Plan at The Reserve at Livingston Park
- Finley Plan at The Reserve at Livingston Park
- Augusta Plan at The Reserve at Livingston Park
- Drayton Plan at The Reserve at Livingston Park
- Parker Plan at The Reserve at Livingston Park
- Cooper 3 Plan at The Reserve at Livingston Park
- 412 Briggs Dr
- 414 Briggs Dr
- 441 Briggs Dr
- 208 Spring Dr
- 202 Walnut Hill Dr
- 232 Springfield Cir Unit A
- 104 Glazed Springs Ct
- 105 Stewart Dr
- 106 Northridge Ct
- 144 Worcester Ln
- 103 Sunningdale Ct
- 100 Turner Pointe Rd
- 201 Worcester Ln
- 100 Hillandale Ct
- 706 Pelzer Hwy
- 410 Grant St
- 219 Andrea Cir
- 109 Ellington Way
- 107 Auston Woods Cir
- 100 James Way
- 130 Perry Bend Cir
- 122 Riverstone Ct
- 201 Rolling Ridge Way
- 203 Fledgling Way

