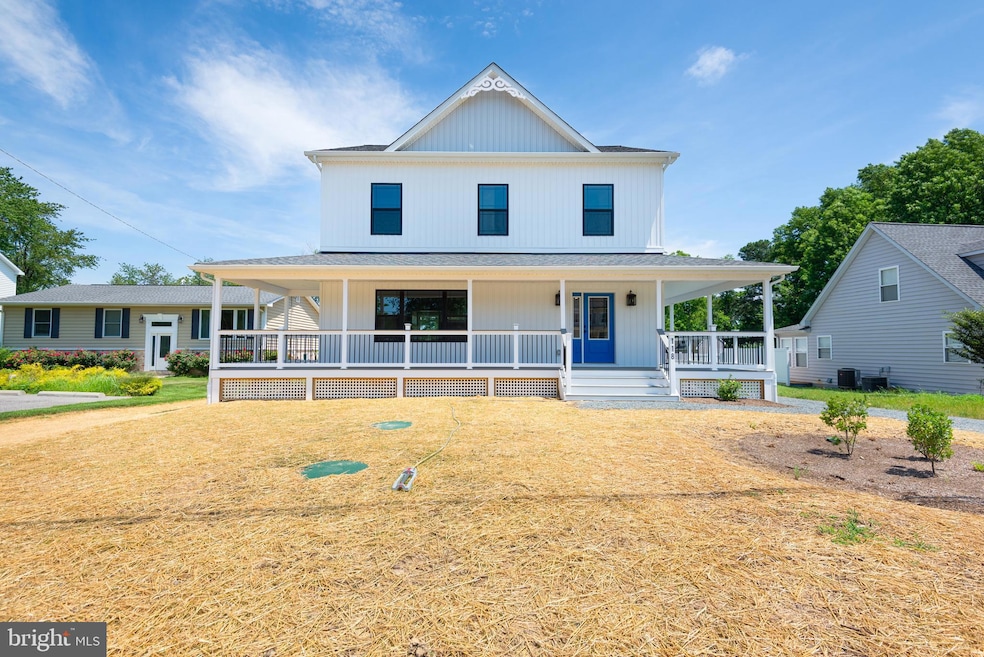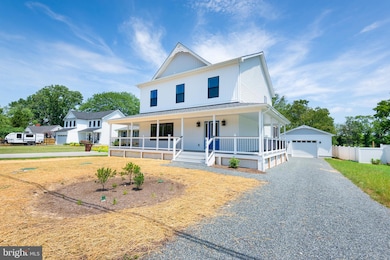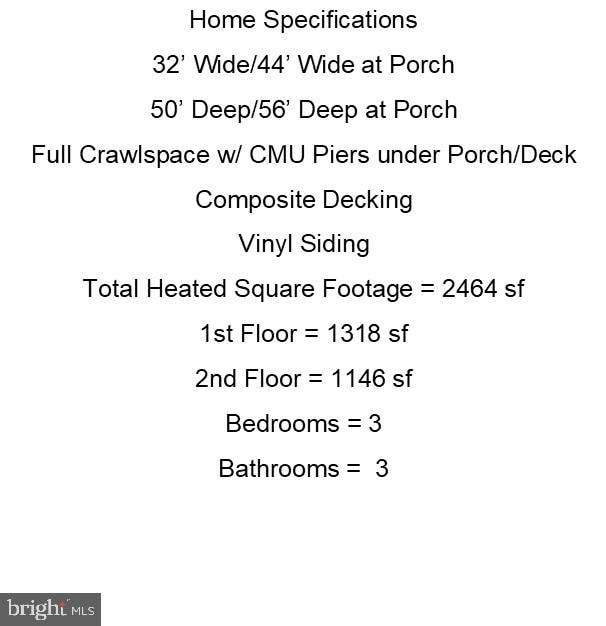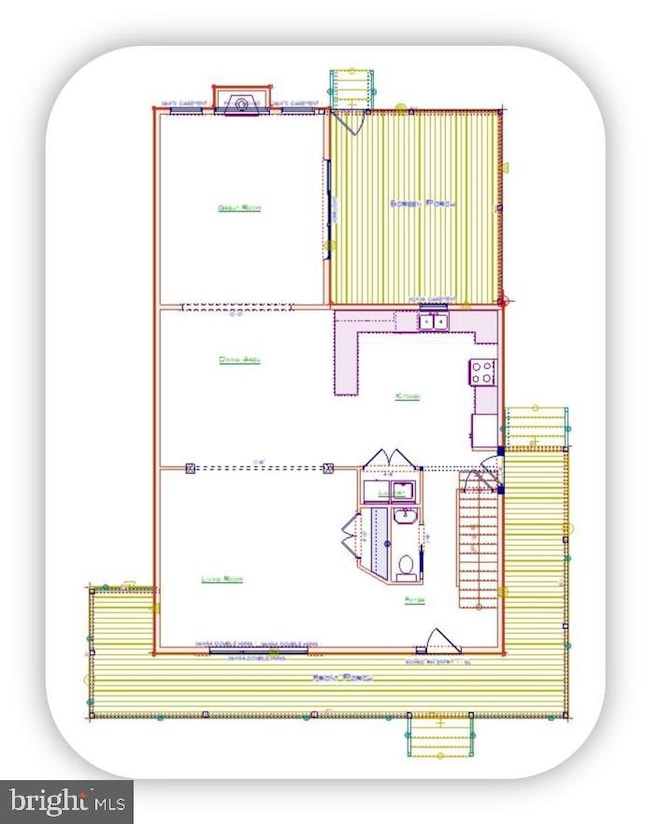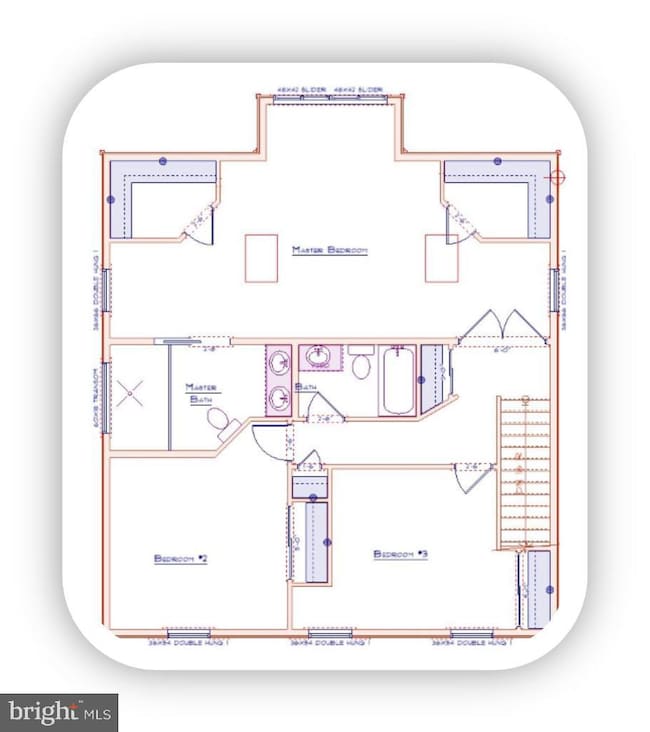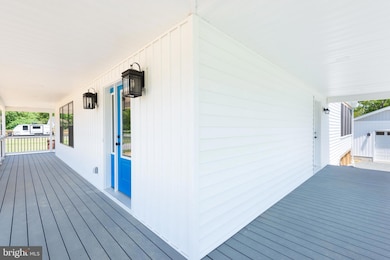
118 N Lake Dr Stevensville, MD 21666
Estimated payment $5,685/month
Highlights
- 50 Feet of Waterfront
- Public Boat Ramp
- Beach
- Matapeake Elementary School Rated A-
- Private Dock Site
- Boat Ramp
About This Home
KENT ISLAND WATERFRONT -New Construction, NOW COMPLETE. Offering a tranquil nature filled lifestyle located in the Tower Gardens neighborhood situated on Carter Creek with a pier, kayak launch, and beautiful shoreline (currently being installed). Enjoy island life from your screened porch with a centered skylight and flanking fan mounts off the large family room. This home features 2,464 sq ft of living space plus a wrap around porch and huge screened porch, 3 bedrooms, 2.5 baths, living room, large dining area and separate family room with centrally located kitchen providing a great flow. The Eco high efficiency electric fireplace with surround in the family room, conditioned crawl space, gas continuous hot water, over size stained oak stairs and hand rail to 2nd floor, several transom windows for natural light without sacrificing wall space and a luxurious primary suite with 2 walkin closets with custom shelving for him and her, spa like shower, and sitting area overlooking the water are standard with this home. The oversized garage offers plenty of attic and floor area storage. Plus the easily accessible secure storage space under the screened porch is great for the kayaks, paddle boards, fishing gear, etc. Visit today so you can enjoy summer on the Island.
Home Details
Home Type
- Single Family
Est. Annual Taxes
- $1,607
Year Built
- Built in 2025 | New Construction
Lot Details
- 0.36 Acre Lot
- 50 Feet of Waterfront
- Home fronts navigable water
- Creek or Stream
- Landscaped
- Property is in excellent condition
HOA Fees
- $13 Monthly HOA Fees
Parking
- 1 Car Detached Garage
- Front Facing Garage
- Gravel Driveway
Home Design
- Craftsman Architecture
- Traditional Architecture
- Block Foundation
- Architectural Shingle Roof
Interior Spaces
- Property has 2 Levels
- Open Floorplan
- Skylights
- Recessed Lighting
- Electric Fireplace
- Transom Windows
- Lake Views
- Washer and Dryer Hookup
Kitchen
- Electric Oven or Range
- <<builtInMicrowave>>
- Dishwasher
Flooring
- Carpet
- Luxury Vinyl Plank Tile
Bedrooms and Bathrooms
- 3 Bedrooms
- Walk-In Closet
- <<tubWithShowerToken>>
- Walk-in Shower
Outdoor Features
- Canoe or Kayak Water Access
- Rip-Rap
- Boat Ramp
- Private Dock Site
- Stream or River on Lot
- Exterior Lighting
Location
- Flood Risk
- Property is near a creek
Schools
- Matapeake Elementary And Middle School
- Kent Island High School
Utilities
- Heat Pump System
- Well
- Propane Water Heater
Listing and Financial Details
- Assessor Parcel Number 1804045327
Community Details
Overview
- Association fees include common area maintenance, pier/dock maintenance
- Tower Gardens Improvement Association
- Tower Gardens Subdivision
Amenities
- Common Area
Recreation
- Public Boat Ramp
- Boat Ramp
- Pier or Dock
- Beach
- Baseball Field
- Soccer Field
- Community Playground
- Fishing Allowed
Map
Home Values in the Area
Average Home Value in this Area
Tax History
| Year | Tax Paid | Tax Assessment Tax Assessment Total Assessment is a certain percentage of the fair market value that is determined by local assessors to be the total taxable value of land and additions on the property. | Land | Improvement |
|---|---|---|---|---|
| 2024 | $1,607 | $170,567 | $0 | $0 |
| 2023 | $1,394 | $148,000 | $148,000 | $0 |
| 2022 | $2,205 | $148,000 | $148,000 | $0 |
| 2021 | $206 | $21,500 | $21,500 | $0 |
| 2020 | $2,205 | $21,900 | $21,900 | $0 |
| 2019 | $210 | $21,900 | $21,900 | $0 |
| 2018 | $210 | $21,900 | $21,900 | $0 |
| 2017 | $222 | $23,100 | $0 | $0 |
| 2016 | -- | $23,100 | $0 | $0 |
| 2015 | $289 | $23,100 | $0 | $0 |
| 2014 | $289 | $27,700 | $0 | $0 |
Property History
| Date | Event | Price | Change | Sq Ft Price |
|---|---|---|---|---|
| 07/04/2025 07/04/25 | For Sale | $999,900 | -- | $406 / Sq Ft |
Purchase History
| Date | Type | Sale Price | Title Company |
|---|---|---|---|
| Deed | $140,000 | Brilliant Title |
Mortgage History
| Date | Status | Loan Amount | Loan Type |
|---|---|---|---|
| Open | $553,000 | New Conventional | |
| Closed | $140,000 | New Conventional |
Similar Homes in Stevensville, MD
Source: Bright MLS
MLS Number: MDQA2013962
APN: 04-045327
- 114 N Lake Dr
- 119 N Lake Dr
- 208 Tower Dr
- Lot 1 - E/Kent Point Romancoke
- 101 Beachside Dr
- 0 Touhey Dr Unit MDQA2012052
- 201 Beachside Dr
- 8905 Romancoke Rd
- 158 Ackerman Dr
- 212 Ackerman Dr
- 713 Bay Dr
- Lot 8 Ackerman Dr
- 0 Ackerman Dr
- 314 Beachside Dr
- 137 Olive Branch Rd
- 203 Olive Branch Rd
- 210 Pennick Dr
- 143 Pennick Dr
- 128 Talbot Rd
- 203 Dorchester Rd
- 101 Beachside Dr
- 3563 Narragansett Ave
- 13 Mariners Way
- 17 Mariners Way Unit 4
- 3730 Thomas Point Rd
- 353 Allison Jane Dr Unit G-13
- 1330 Washington Dr
- 1505 Marion Quimby Dr
- 214 Pier 1 Rd
- 1540 Postal Rd Unit 108
- 3140 Anchorage Dr
- 2201 Main St Unit 105
- 4738 Washington Ave
- 107 Dundee Ave Unit 102
- 5H Queen Victoria Way
- 1140 Lake Heron Dr
- 1 Eaglewood Rd
- 931 Edgewood Rd
- 137 Warbler Way
- 7044 Harbour Village Ct Unit 102
