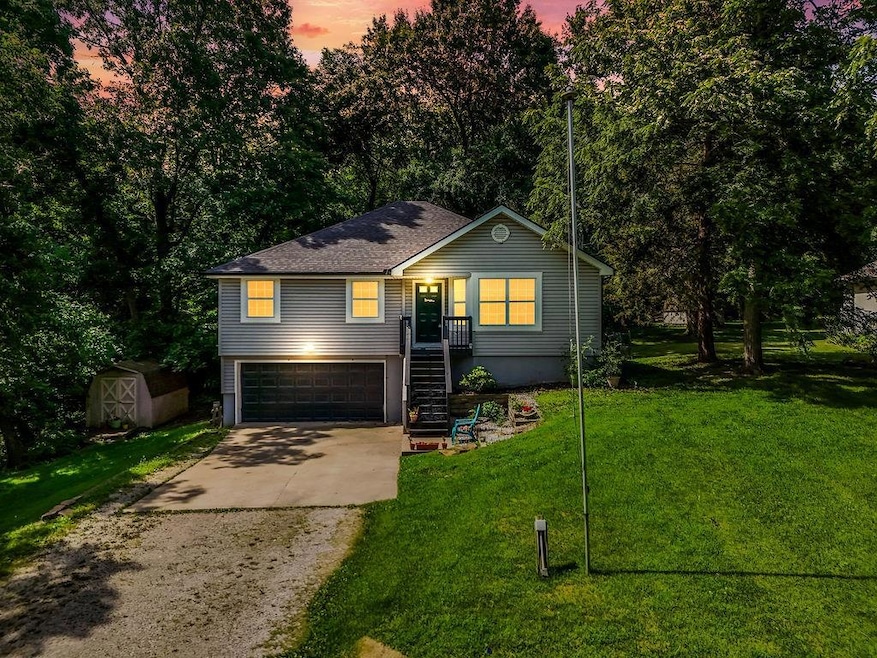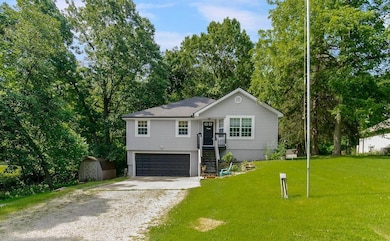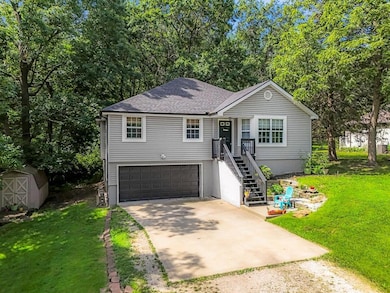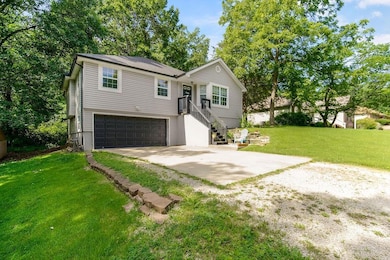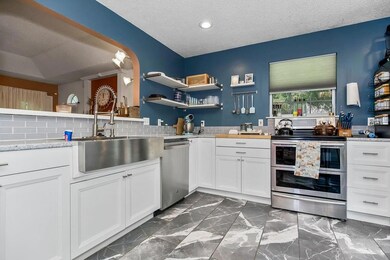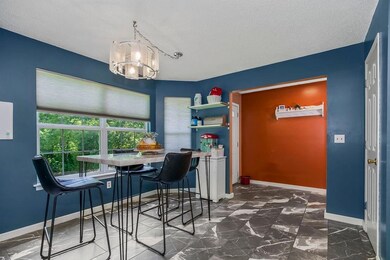
118 SE 215th Rd Warrensburg, MO 64093
Estimated payment $1,689/month
Highlights
- Custom Closet System
- Raised Ranch Architecture
- Thermal Windows
- Recreation Room
- Workshop
- Enclosed patio or porch
About This Home
Stop the Car! Fully Renovated & Move-In Ready! This beautifully updated home in one of Warrens burg's most
sought-after neighborhoods checks all the boxes! Located just minutes from UCM.
This property is perfect for professionals, families, or investors. Property Features:
Brand new luxury vinyl plank floors & custom tile throughout.
Gorgeous, fully remodeled kitchen perfect for any home chef.
3 Bedrooms and 2 Full Bathrooms.
Vaulted ceilings in living room with ceiling fan & cozy gas starter fireplace.
Walk out to an enclosed deck—ideal for morning coffee or evening wind-downs
Spacious primary suite with vaulted ceilings, 2 custom walk-in closets, and a private ensuite bath.
Renovated basement great room—entertainer’s dream
Dedicated workshop + laundry with walkout to a double car garage.
Fenced yard with lush landscaping, storage shed, and flagpole and quaint bridge.
Situated on a blacktop street in an HOA neighborhood with beautiful surroundings and community amenities!
Don’t miss your shot at this gem!
Listing Agent
Boss Realty Brokerage Phone: 913-215-3165 License #2020041835 Listed on: 06/17/2025
Home Details
Home Type
- Single Family
Est. Annual Taxes
- $1,581
Year Built
- Built in 1996
Lot Details
- 0.72 Acre Lot
- Wood Fence
- Aluminum or Metal Fence
- Paved or Partially Paved Lot
HOA Fees
- $8 Monthly HOA Fees
Parking
- 2 Car Attached Garage
- Inside Entrance
Home Design
- Raised Ranch Architecture
- Traditional Architecture
- Frame Construction
- Composition Roof
Interior Spaces
- Ceiling Fan
- Fireplace With Gas Starter
- Thermal Windows
- Living Room with Fireplace
- Recreation Room
- Workshop
- Basement
- Garage Access
- Fire and Smoke Detector
Kitchen
- Eat-In Kitchen
- Built-In Electric Oven
- Freezer
- Dishwasher
Flooring
- Carpet
- Ceramic Tile
Bedrooms and Bathrooms
- 3 Bedrooms
- Custom Closet System
- Walk-In Closet
- 2 Full Bathrooms
Laundry
- Laundry Room
- Laundry on lower level
- Washer
Additional Features
- Enclosed patio or porch
- Forced Air Heating and Cooling System
Community Details
- Green Acres Association
- Green Acres Subdivision
Listing and Financial Details
- Assessor Parcel Number 20-3.0-06-000-000-048.01
- $0 special tax assessment
Map
Home Values in the Area
Average Home Value in this Area
Tax History
| Year | Tax Paid | Tax Assessment Tax Assessment Total Assessment is a certain percentage of the fair market value that is determined by local assessors to be the total taxable value of land and additions on the property. | Land | Improvement |
|---|---|---|---|---|
| 2024 | $1,581 | $21,709 | $0 | $0 |
| 2023 | $1,581 | $21,709 | $0 | $0 |
| 2022 | $1,525 | $20,840 | $0 | $0 |
| 2021 | $1,519 | $20,840 | $0 | $0 |
| 2020 | $1,474 | $19,968 | $0 | $0 |
| 2019 | $1,473 | $19,968 | $0 | $0 |
| 2017 | $1,414 | $19,968 | $0 | $0 |
| 2016 | $1,411 | $19,968 | $0 | $0 |
| 2015 | $1,452 | $19,968 | $0 | $0 |
| 2014 | $1,260 | $19,968 | $0 | $0 |
Property History
| Date | Event | Price | Change | Sq Ft Price |
|---|---|---|---|---|
| 07/13/2025 07/13/25 | Price Changed | $280,000 | -1.8% | $132 / Sq Ft |
| 06/27/2025 06/27/25 | For Sale | $285,000 | -- | $135 / Sq Ft |
Purchase History
| Date | Type | Sale Price | Title Company |
|---|---|---|---|
| Quit Claim Deed | -- | None Listed On Document | |
| Interfamily Deed Transfer | -- | Western Missouri Title Co | |
| Quit Claim Deed | -- | -- |
Mortgage History
| Date | Status | Loan Amount | Loan Type |
|---|---|---|---|
| Previous Owner | $60,397 | New Conventional | |
| Previous Owner | $140,151 | VA | |
| Previous Owner | $103,075 | VA | |
| Previous Owner | $104,000 | VA |
Similar Homes in Warrensburg, MO
Source: Heartland MLS
MLS Number: 2558298
APN: 20300600000004801
- 129 SE 235th Rd
- 132 SE 235th Rd
- 123 SE 240 Rd
- 66 SE 451st Rd
- 223 SE 131st Rd
- 240 SE 121st Rd
- 228 SE 101st Rd
- 113 SE 250th Rd
- 144 SE 215th Rd
- 33 SE 250th Rd
- 148 SE 215 Rd
- 5 SE 240th Rd
- 146 SE 180th Rd
- Lot 9 SW 11th Rd
- 195 SE 250th Rd
- 8 SW 160th Rd
- 30 SW 160th Rd
- 0 S Maguire St Unit HMS2446343
- 1106 S Mitchell St
- 1401 Nottingham Dr
