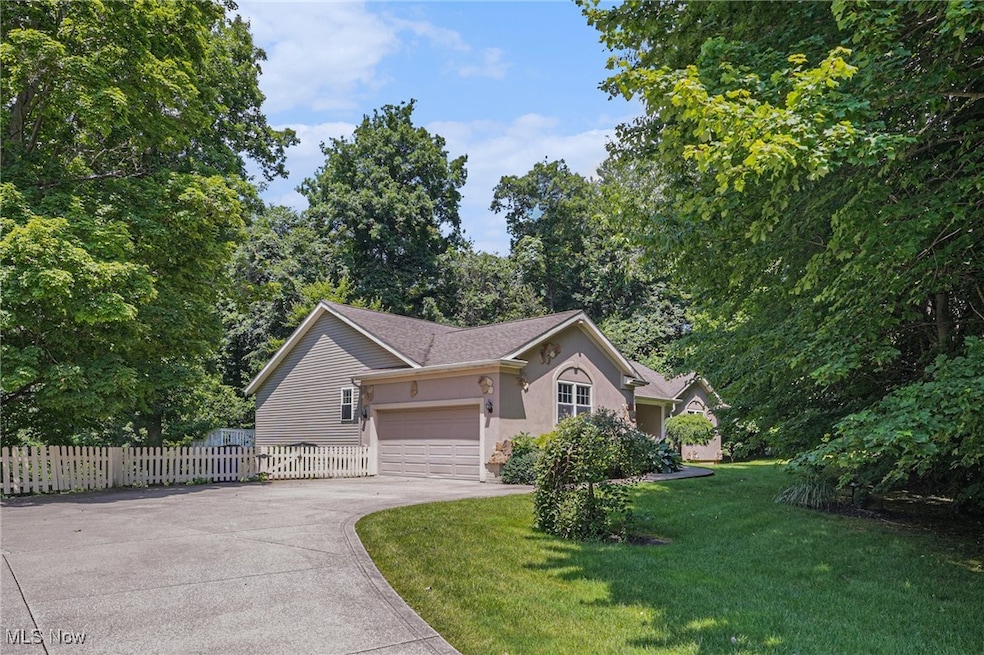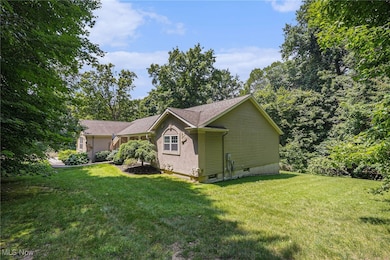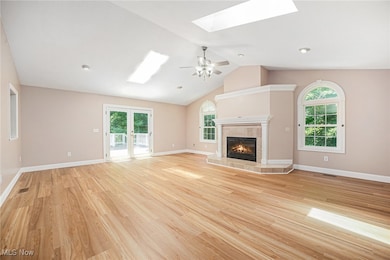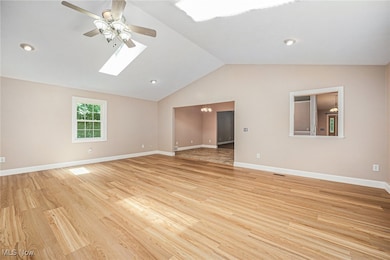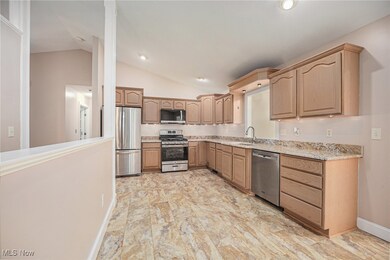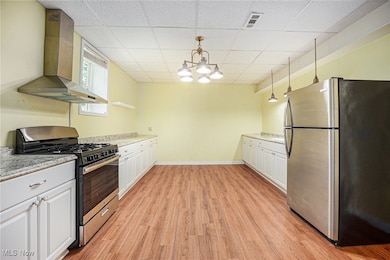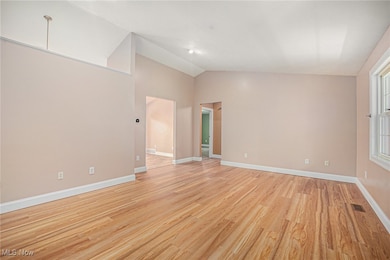
11801 Quail Crest Ave Mantua, OH 44255
Estimated payment $3,183/month
Highlights
- Deck
- 2 Car Attached Garage
- Accessible Entrance
- Front Porch
- Park
- Accessible Full Bathroom
About This Home
Beautifully updated home in a neighborhood of well-kept, newer homes! This one is move-in ready with brand-new granite countertops, a new stove, and new flooring throughout., Newer HVAC and deck. The spacious front living room flows into the open kitchen and dining area, then into a vaulted family room with a cozy gas fireplace, featuring gas logs with a remote! French doors open to a large deck overlooking the peaceful backyard. The popular split-bedroom layout offers privacy, with the primary suite featuring double sinks, a soaking Jacuzzi tub, separate shower, and its own access to the deck. Enjoy the convenience of first-floor laundry plus a second laundry area in the finished walk-out basement. The lower level includes a full kitchen, huge family room, full bath, ample storage, and a bonus room perfect as a guest space, office, or workout room. Sliding doors lead to another deck for extra outdoor living. ADA-compliant home with full accessibility, including a chair lift to the basement, wheelchair elevator from garage to main level, & bathrooms with grab bars. A fantastic layout, updated features, and plenty of space, this home has it all!
Home Details
Home Type
- Single Family
Est. Annual Taxes
- $6,260
Year Built
- Built in 2005
Lot Details
- 3.01 Acre Lot
- Wood Fence
HOA Fees
- $15 Monthly HOA Fees
Parking
- 2 Car Attached Garage
Home Design
- Fiberglass Roof
- Asphalt Roof
- Vinyl Siding
- Concrete Perimeter Foundation
- Synthetic Stucco Exterior
Interior Spaces
- 1-Story Property
- Gas Fireplace
- Finished Basement
- Basement Fills Entire Space Under The House
Kitchen
- Range
- Microwave
- Dishwasher
Bedrooms and Bathrooms
- 3 Main Level Bedrooms
- 3.5 Bathrooms
Laundry
- Dryer
- Washer
Accessible Home Design
- Accessible Full Bathroom
- Grip-Accessible Features
- Stair Lift
- Accessible Entrance
Outdoor Features
- Deck
- Front Porch
Utilities
- Forced Air Heating and Cooling System
- Heating System Uses Gas
- Septic Tank
Listing and Financial Details
- Home warranty included in the sale of the property
- Assessor Parcel Number 23-021-00-00-010-010
Community Details
Overview
- Association fees include ground maintenance
- Quail Crest Association
- Quail Crest Sd Subdivision
Recreation
- Park
Map
Home Values in the Area
Average Home Value in this Area
Tax History
| Year | Tax Paid | Tax Assessment Tax Assessment Total Assessment is a certain percentage of the fair market value that is determined by local assessors to be the total taxable value of land and additions on the property. | Land | Improvement |
|---|---|---|---|---|
| 2024 | $5,884 | $160,650 | $22,750 | $137,900 |
| 2023 | $4,950 | $124,460 | $22,610 | $101,850 |
| 2022 | $5,022 | $124,460 | $22,610 | $101,850 |
| 2021 | $5,074 | $124,460 | $22,610 | $101,850 |
| 2020 | $4,565 | $107,110 | $21,530 | $85,580 |
| 2019 | $4,505 | $107,110 | $21,530 | $85,580 |
| 2018 | $4,327 | $101,190 | $23,980 | $77,210 |
| 2017 | $4,327 | $101,190 | $23,980 | $77,210 |
| 2016 | $4,314 | $101,190 | $23,980 | $77,210 |
| 2015 | $4,323 | $101,190 | $23,980 | $77,210 |
| 2014 | $4,206 | $96,820 | $23,980 | $72,840 |
| 2013 | $4,162 | $96,820 | $23,980 | $72,840 |
Property History
| Date | Event | Price | Change | Sq Ft Price |
|---|---|---|---|---|
| 07/22/2025 07/22/25 | Price Changed | $479,000 | -4.0% | -- |
| 06/30/2025 06/30/25 | For Sale | $499,000 | -- | -- |
Purchase History
| Date | Type | Sale Price | Title Company |
|---|---|---|---|
| Limited Warranty Deed | $230,500 | Ohio Title Corporation | |
| Sheriffs Deed | $183,334 | None Available | |
| Survivorship Deed | $72,500 | Asta |
Mortgage History
| Date | Status | Loan Amount | Loan Type |
|---|---|---|---|
| Open | $335,000 | New Conventional | |
| Previous Owner | $25,600 | Credit Line Revolving | |
| Previous Owner | $248,000 | New Conventional | |
| Previous Owner | $239,570 | FHA | |
| Previous Owner | $235,380 | FHA | |
| Previous Owner | $242,955 | FHA | |
| Previous Owner | $198,400 | Purchase Money Mortgage | |
| Previous Owner | $275,400 | Fannie Mae Freddie Mac | |
| Previous Owner | $29,000 | Fannie Mae Freddie Mac | |
| Previous Owner | $218,475 | Construction |
Similar Homes in Mantua, OH
Source: MLS Now
MLS Number: 5135815
APN: 23-021-00-00-010-010
- 11974 Chamberlain Rd
- 11251 Mantua Center Rd
- 12330 Mantua Center Rd
- 12221 Chamberlain Rd
- 3337 Pioneer Trail
- 4000 Winchell Rd
- 12063 State Route 44
- 4563 Pioneer Trail
- 2934 Meadow Creek Dr
- 4620 Pioneer Trail
- 0 Townline Rd
- 10791 Reservoir Dr
- 10812 Main St
- 4606 W High St
- 4380 Harner Rd
- 0 Ambler Ln Unit 5142203
- 4596 W Prospect St
- 10787 Park St
- 1035 Whisperwood Ln
- 12456 Sheldon Rd
- 111 E Garfield Rd
- 51 S Chillicothe Rd
- 226 Barrington Place W
- 630 Countrywood Trail
- 485 Sycamore Ln
- 12676 Main Market Rd
- 1738 Oh-303
- 833 Frost Rd
- 1482 Russell Dr
- 815 Frost Rd
- 725 Bridgeport Ave
- 7340 Ferris St
- 17802 Rapids Rd
- 9121 Ranch Rd
- 9001 Portage Pointe Dr
- 9250 Shady Lake Dr
- 7730 Ravenna Rd Unit 2
- 7984 Chagrin Rd
- 3275 Glenbrook Dr
- 3092 Kendal Ln
