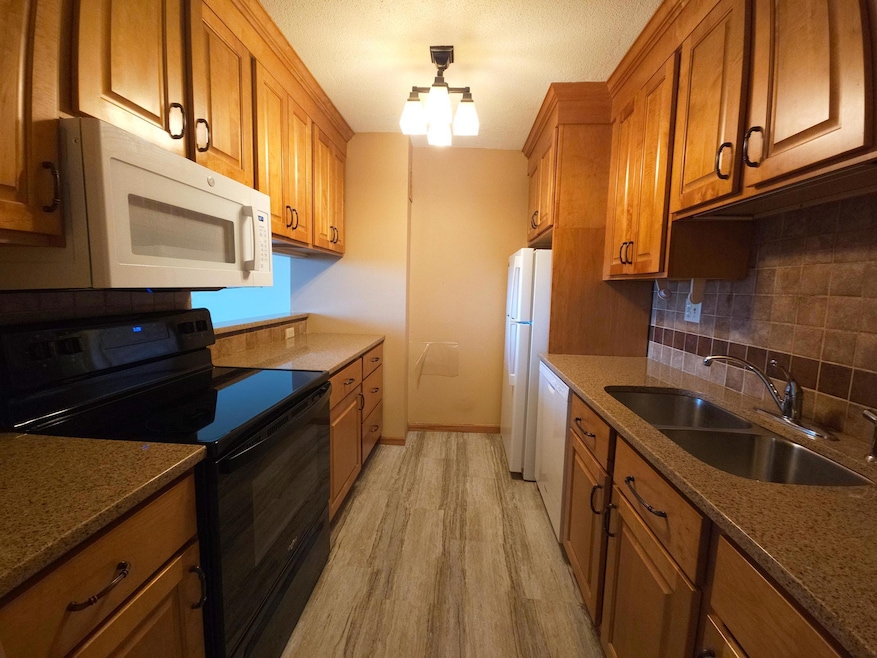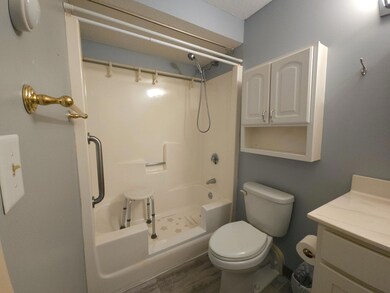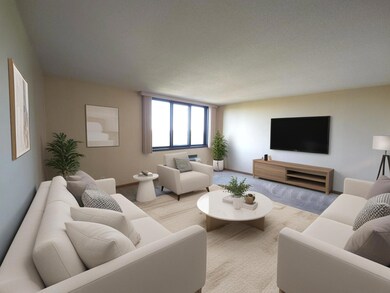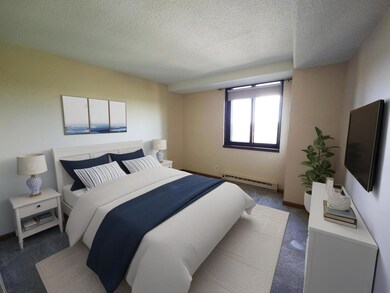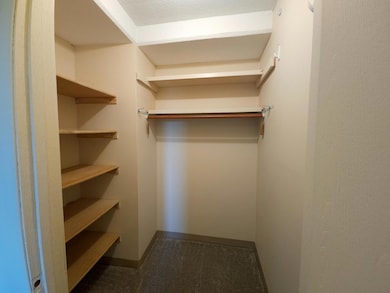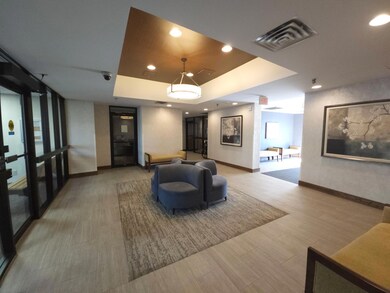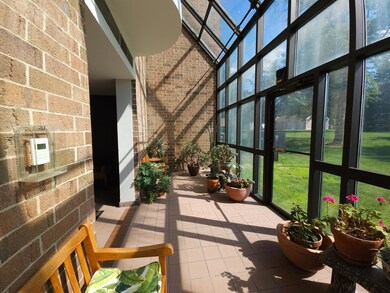
1181 Edgcumbe Rd Unit 709 Saint Paul, MN 55105
Macalester-Groveland NeighborhoodEstimated payment $1,200/month
Highlights
- Sauna
- Multiple Garages
- Corner Lot
- Randolph Heights Elementary School Rated A-
- City View
- Community Garden
About This Home
Enjoy city and park views at Wilder Park Condos-conveniently located near downtown St. Paul! This
amenity-rich 55+ community offers a sauna, weight room, music room, and tennis/pickleball courts just steps from the building. Up to 20% of units may be owned by residents under 55, and spots are currently available. Rentals allowed with association approval. This well-maintained unit features new exterior windows scheduled for installation in Jan 2025, an updated kitchen with granite counters and maple cabinets, a modern bathroom, and efficient mini-split heating/AC. Includes a large walk-in storage closet and in-unit washer/dryer hook-ups. Garage parking
available for rent ($60-$100/month).
Open House Schedule
-
Saturday, July 12, 202512:00 to 4:00 pm7/12/2025 12:00:00 PM +00:007/12/2025 4:00:00 PM +00:00Add to Calendar
-
Sunday, July 13, 202512:00 to 4:00 pm7/13/2025 12:00:00 PM +00:007/13/2025 4:00:00 PM +00:00Add to Calendar
Property Details
Home Type
- Condominium
Est. Annual Taxes
- $809
Year Built
- Built in 1978
Lot Details
- Cul-De-Sac
- Partially Fenced Property
- Chain Link Fence
HOA Fees
- $623 Monthly HOA Fees
Home Design
- Flat Roof Shape
Interior Spaces
- 691 Sq Ft Home
- 1-Story Property
- Combination Dining and Living Room
- Sauna
- City Views
- Washer and Dryer Hookup
Kitchen
- Range
- Microwave
- Dishwasher
Bedrooms and Bathrooms
- 1 Bedroom
- 1 Full Bathroom
Basement
- Basement Fills Entire Space Under The House
- Shared Basement
Home Security
Parking
- Garage
- Multiple Garages
- Garage Door Opener
- Guest Parking
- Parking Garage Space
- Parking Fee
- Secure Parking
Additional Features
- Patio
- Baseboard Heating
Listing and Financial Details
- Assessor Parcel Number 102823110183
Community Details
Overview
- Association fees include maintenance structure, controlled access, lawn care, ground maintenance, professional mgmt, recreation facility, trash, security, shared amenities, snow removal
- First Service Residential Association, Phone Number (651) 698-2505
- High-Rise Condominium
- Apt Own No75 Wilder Park Condo Subdivision
Amenities
- Community Garden
- Coin Laundry
- Elevator
Security
- Fire Sprinkler System
Map
Home Values in the Area
Average Home Value in this Area
Tax History
| Year | Tax Paid | Tax Assessment Tax Assessment Total Assessment is a certain percentage of the fair market value that is determined by local assessors to be the total taxable value of land and additions on the property. | Land | Improvement |
|---|---|---|---|---|
| 2023 | $1,032 | $86,000 | $1,000 | $85,000 |
| 2022 | $1,074 | $88,600 | $1,000 | $87,600 |
| 2021 | $940 | $89,200 | $1,000 | $88,200 |
| 2020 | $854 | $83,500 | $1,000 | $82,500 |
| 2019 | $704 | $74,600 | $1,000 | $73,600 |
| 2018 | $654 | $61,500 | $1,000 | $60,500 |
| 2017 | $486 | $55,400 | $1,000 | $54,400 |
| 2016 | $524 | $0 | $0 | $0 |
| 2015 | $492 | $45,000 | $4,500 | $40,500 |
| 2014 | $548 | $0 | $0 | $0 |
Property History
| Date | Event | Price | Change | Sq Ft Price |
|---|---|---|---|---|
| 07/03/2025 07/03/25 | For Sale | $92,500 | -- | $134 / Sq Ft |
Purchase History
| Date | Type | Sale Price | Title Company |
|---|---|---|---|
| Contract Of Sale | $52,500 | -- |
Mortgage History
| Date | Status | Loan Amount | Loan Type |
|---|---|---|---|
| Open | $57,333 | Credit Line Revolving | |
| Closed | $52,350 | Land Contract Argmt. Of Sale |
Similar Homes in Saint Paul, MN
Source: NorthstarMLS
MLS Number: 6740587
APN: 10-28-23-11-0183
- 1181 Edgcumbe Rd Unit 501
- 1181 Edgcumbe Rd Unit 213
- 1181 Edgcumbe Rd Unit 310
- 1181 Edgcumbe Rd Unit 405
- 1198 Saint Clair Ave
- 1174 Saint Clair Ave Unit 1174
- 1229 Stanford Ave
- 246 Griggs St S
- 1241 Stanford Ave
- 1141 Palace Ave
- 1070 Jefferson Ave
- 1064 Lombard Ave
- 1268 Stanford Ave
- 1215 Palace Ave
- 1240 Juliet Ave
- 197 Lexington Pkwy S
- 1125 James Ave
- 1228 Palace Ave
- 25 Benhill Rd
- 15 Benhill Rd
- 360 Lexington Pkwy S
- 215 S Dunlap St
- 1225 St Clair Ave
- 1031 St Clair Ave
- 470 Lexington Pkwy S
- 1017 Linwood Ave
- 1136 Randolph Ave
- 1010 Fairmount Ave
- 535 S Lexington Pkwy S
- 1131 Lincoln Ave
- 894 St Clair Ave
- 1186 Grand Ave Unit 6
- 35 Lexington Pkwy S
- 1319 Grand Ave
- 470 Lexington Pkwy S Unit 518
- 1440 Randolph Ave
- 928 Grand Ave
- 853 Randolph Ave Unit 3
- 85-97 Victoria St S
- 408 Fulton St
