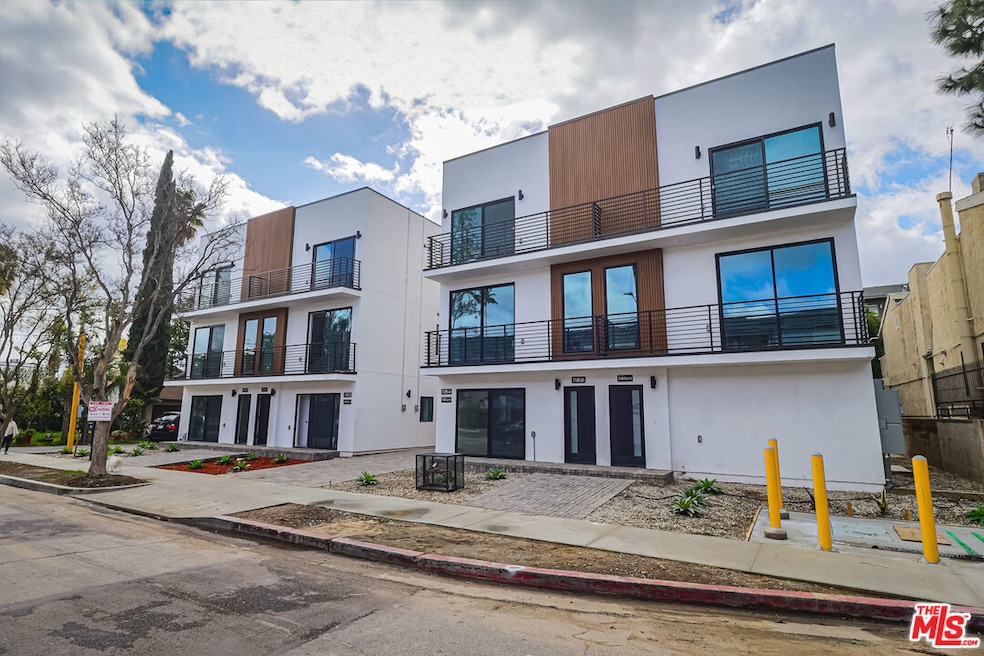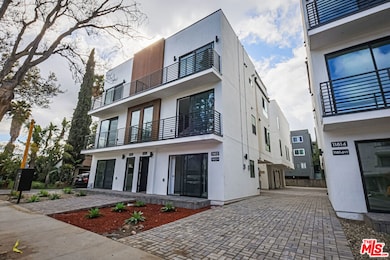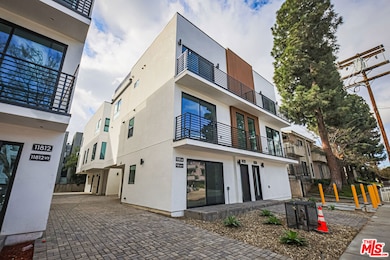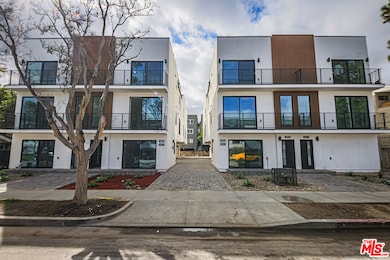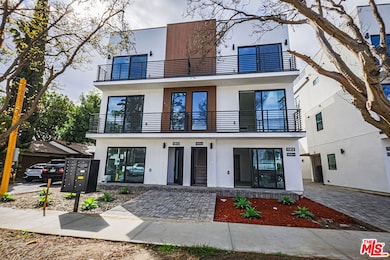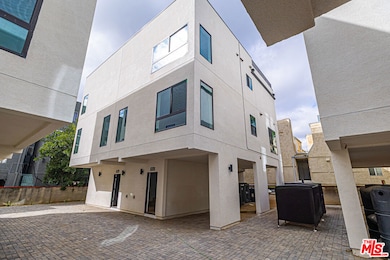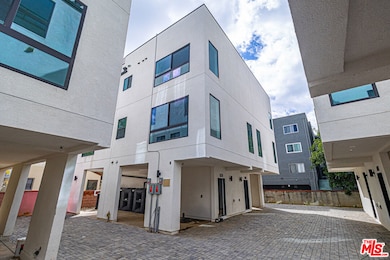
11810 Gilmore St North Hollywood, CA 91606
North Hollywood NeighborhoodEstimated payment $34,306/month
Highlights
- New Construction
- Solar Power System
- Balcony
- North Hollywood Senior High School Rated A
- Mountain View
- Tandem Parking
About This Home
FULLY VACANT 8 UNIT COMPOUND!! Presenting 11810 Gilmore St, a brand-new, 8-unit townhouse complex offering modern design, spacious layouts, and premium finishes in the heart of North Hollywood. Situated in an Opportunity zone, this stunning new development consists of four duplex buildings with a desirable unit mix: six 4 bed/4 bath units, one 3 bed/3 bath unit, and one 5 bed/4 bath unit. Each unit features open-concept living spaces, expansive windows that bring in natural light, and private rooftop decks. The property includes parking for 14 cars, with room for an additional four vehicles. Designed for strong cash flow and minimal upkeep, this extremely low-maintenance property is projected to generate $444,720 annually ($37,060/month) with a cap rate of 5.8%. Currently 100% vacant, the property can be purchased as-is, providing flexibility for an investor to lease at market rents from day one. Located minutes from the 101 and 134 freeways, tenants enjoy convenient access to all of Los Angeles. Just around the corner, NoHo West offers premier shopping, dining, and entertainment, while the NoHo Arts District provides a vibrant cultural scene with theaters, nightlife, and boutique shops. A rare opportunity to own a high-performing, turn-key asset in one of LA's most sought-after rental markets.
Property Details
Home Type
- Multi-Family
Est. Annual Taxes
- $16,273
Year Built
- Built in 2025 | New Construction
Lot Details
- 0.26 Acre Lot
- Lot Dimensions are 90x116
Interior Spaces
- 13,819 Sq Ft Home
- 3-Story Property
- Laminate Flooring
- Mountain Views
- Fire and Smoke Detector
Kitchen
- Oven or Range
- <<microwave>>
- Dishwasher
- Disposal
Bedrooms and Bathrooms
- 32 Bedrooms
- 31 Bathrooms
Laundry
- Laundry in unit
- Dryer
- Washer
Parking
- 4 Open Parking Spaces
- 14 Parking Spaces
- 10 Attached Carport Spaces
- Tandem Parking
Utilities
- Central Heating and Cooling System
- Tankless Water Heater
- Sewer in Street
Additional Features
- Solar Power System
- Balcony
Community Details
- 4 Buildings
- 8 Units
Listing and Financial Details
- The owner pays for gardener
- Assessor Parcel Number 2322-016-030
Map
Home Values in the Area
Average Home Value in this Area
Tax History
| Year | Tax Paid | Tax Assessment Tax Assessment Total Assessment is a certain percentage of the fair market value that is determined by local assessors to be the total taxable value of land and additions on the property. | Land | Improvement |
|---|---|---|---|---|
| 2024 | $16,273 | $1,321,307 | $924,915 | $396,392 |
| 2023 | $15,959 | $1,295,400 | $906,780 | $388,620 |
| 2022 | $12,243 | $1,014,900 | $608,940 | $405,960 |
| 2021 | $1,560 | $106,166 | $55,233 | $50,933 |
| 2019 | $1,518 | $103,019 | $53,596 | $49,423 |
| 2018 | $1,403 | $101,000 | $52,546 | $48,454 |
| 2016 | $1,310 | $97,079 | $50,506 | $46,573 |
| 2015 | $1,293 | $95,622 | $49,748 | $45,874 |
| 2014 | $1,307 | $93,750 | $48,774 | $44,976 |
Property History
| Date | Event | Price | Change | Sq Ft Price |
|---|---|---|---|---|
| 06/26/2025 06/26/25 | Price Changed | $5,949,000 | 0.0% | $430 / Sq Ft |
| 04/22/2025 04/22/25 | For Rent | $42,000 | 0.0% | -- |
| 03/11/2025 03/11/25 | For Sale | $5,995,000 | +502.5% | $434 / Sq Ft |
| 03/23/2022 03/23/22 | Sold | $995,000 | +10.7% | $384 / Sq Ft |
| 02/01/2022 02/01/22 | Pending | -- | -- | -- |
| 01/27/2022 01/27/22 | For Sale | $899,000 | -- | $347 / Sq Ft |
Purchase History
| Date | Type | Sale Price | Title Company |
|---|---|---|---|
| Interfamily Deed Transfer | -- | Accommodation | |
| Interfamily Deed Transfer | -- | Pacific Coast Title Company | |
| Interfamily Deed Transfer | -- | Fidelity National Title Co | |
| Grant Deed | -- | Fidelity National Title Co | |
| Interfamily Deed Transfer | -- | None Available | |
| Interfamily Deed Transfer | -- | None Available | |
| Interfamily Deed Transfer | -- | Lawyers Title Company | |
| Interfamily Deed Transfer | -- | Gateway Title Company |
Mortgage History
| Date | Status | Loan Amount | Loan Type |
|---|---|---|---|
| Open | $2,770,000 | Construction | |
| Closed | $145,000 | Construction | |
| Previous Owner | $536,000 | Purchase Money Mortgage | |
| Previous Owner | $536,000 | Purchase Money Mortgage | |
| Previous Owner | $330,000 | Unknown | |
| Previous Owner | $105,000 | No Value Available |
Similar Home in the area
Source: The MLS
MLS Number: 25509289
APN: 2322-016-030
- 11820 Victory Blvd
- 11736 Gilmore St
- 11730 Gilmore St
- 11818 Hamlin St
- 11763 Hamlin St
- 6449 Radford Ave
- 6417 Troost Ave
- 12020 Hamlin St
- 11633 Friar St
- 11618 Victory Blvd
- 11618 Friar St
- 11606 Friar St
- 6701 Hinds Ave
- 6621 Ben Ave
- 6141 Colfax Ave
- 11670 Erwin St
- 11554 Haynes St
- 11668 W Verde Place
- 6045 Hazelhurst Place
- 6827 Radford Ave
- 11732 Gilmore St
- 11843 Gilmore St
- 6763 Case Ave Unit 2
- 11750 Kittridge St
- 6545 Simpson Ave
- 6500 Lankershim Blvd
- 6433 Troost Ave
- 6340 Lankershim Blvd
- 6300 Lankershim Blvd
- 6337 Agnes Ave
- 11840 Archwood St
- 6634 Lankershim Blvd Unit C
- 11714 Archwood St Unit 308
- 11714 Archwood St Unit 306
- 11714 Archwood St Unit 305
- 11714 Archwood St Unit 303
- 11714 Archwood St Unit 403
- 11714 Archwood St Unit 406
- 11714 Archwood St Unit 408
- 11714 Archwood St Unit 507
