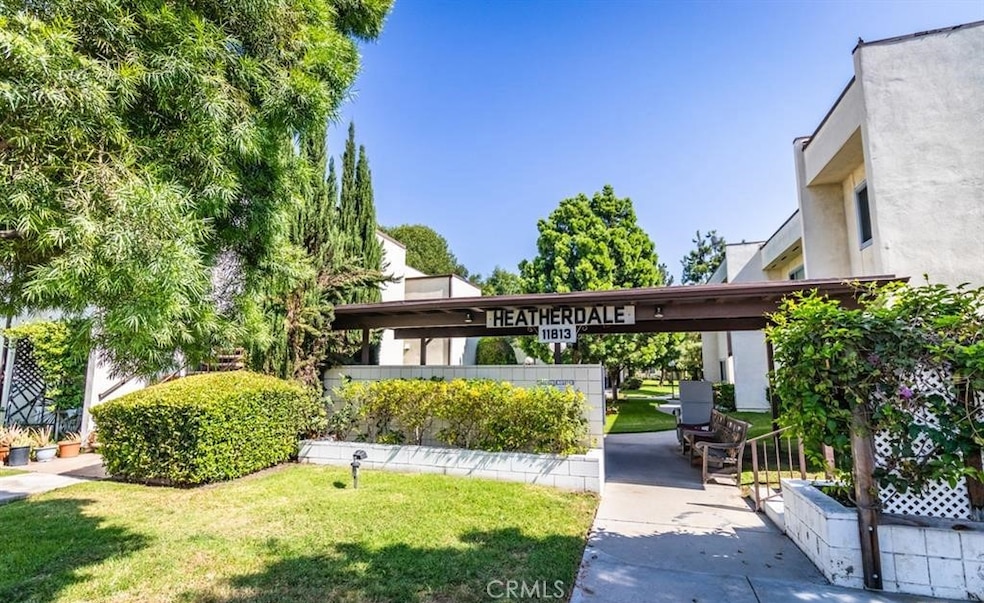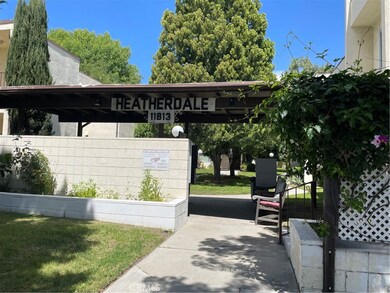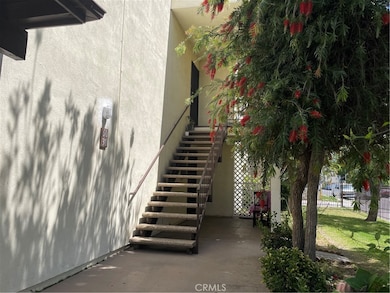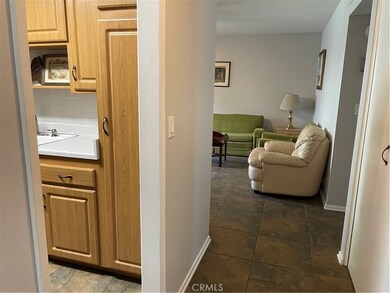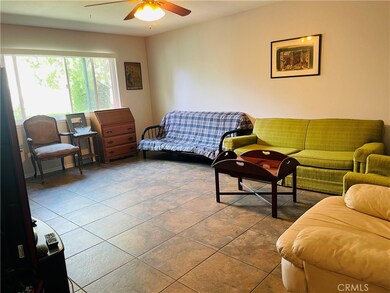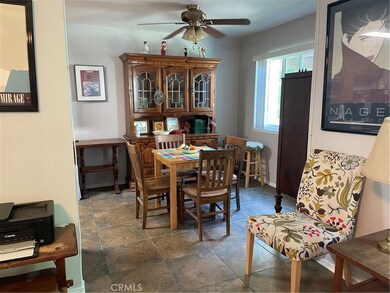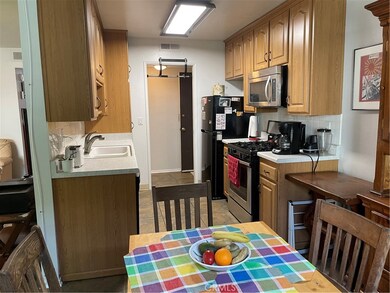
11813 Runnymede St Unit 30 North Hollywood, CA 91605
Sun Valley NeighborhoodEstimated payment $3,526/month
Highlights
- In Ground Pool
- Gated Community
- Midcentury Modern Architecture
- Senior Community
- 2.37 Acre Lot
- End Unit
About This Home
TWO BEDROOM CO-OP! this is one of only 6 TWO BEDROOMS in the Heatherdale complex. 55 OR OLDER - ALL CASH REQUIRED. This end unit is located on the ground level with lots of verdant greenery. The gated community offers sparkling pool and recreation room. Smooth ceilings and newer installed flooring in bedrooms make this move-in condition. Included in the $622.61 HOA fee are: Gas, hot and cold water, property taxes, central air and heat, maintenance, gardener, trash, property taxes, termite repair and insurance for the building . No Renting or Investors permitted. Buyer is required to have an interview with the BOARD of directors for approval.
Listing Agent
BERKSHIRE HATHAWAY HOMESERVICES Crest Real Estate Brokerage Phone: 818-632-3953 License #01248057 Listed on: 04/07/2025

Co-Listing Agent
Berkshire Hathaway HomeServices Crest Re Brokerage Phone: 818-632-3953 License #00867282
Property Details
Home Type
- Co-Op
Year Built
- Built in 1970 | Remodeled
Lot Details
- 2.37 Acre Lot
- End Unit
- 1 Common Wall
HOA Fees
- $623 Monthly HOA Fees
Parking
- 1 Car Garage
- 1 Carport Space
- Parking Available
- Guest Parking
Home Design
- Midcentury Modern Architecture
- Slab Foundation
- Stucco
Interior Spaces
- 850 Sq Ft Home
- 1-Story Property
- Ceiling Fan
- Blinds
- Living Room
- L-Shaped Dining Room
- Vinyl Flooring
- Courtyard Views
- Laundry Room
Kitchen
- Gas Range
- Microwave
- Dishwasher
Bedrooms and Bathrooms
- 2 Bedrooms | 1 Main Level Bedroom
- Walk-In Closet
- 1 Full Bathroom
- Bathtub with Shower
Home Security
- Fire and Smoke Detector
- Pest Guard System
Outdoor Features
- In Ground Pool
- Patio
- Exterior Lighting
- Front Porch
Utilities
- Central Heating and Cooling System
- Hot Water Heating System
Listing and Financial Details
- Tax Lot 1
- Tax Tract Number 30936
- Assessor Parcel Number 2317010022
Community Details
Overview
- Senior Community
- Master Insurance
- 60 Units
- Heatherdale Association, Phone Number (818) 981-1802
- Lb Property Management HOA
- Maintained Community
Amenities
- Community Fire Pit
- Community Barbecue Grill
- Picnic Area
- Recreation Room
- Laundry Facilities
- Community Storage Space
Recreation
- Community Pool
Security
- Controlled Access
- Gated Community
Map
Home Values in the Area
Average Home Value in this Area
Property History
| Date | Event | Price | Change | Sq Ft Price |
|---|---|---|---|---|
| 05/01/2025 05/01/25 | Price Changed | $447,000 | -3.7% | $526 / Sq Ft |
| 04/22/2025 04/22/25 | Price Changed | $464,000 | -2.1% | $546 / Sq Ft |
| 04/07/2025 04/07/25 | For Sale | $474,000 | +78.9% | $558 / Sq Ft |
| 07/23/2021 07/23/21 | Sold | $265,000 | -1.9% | $312 / Sq Ft |
| 06/27/2021 06/27/21 | Pending | -- | -- | -- |
| 05/11/2021 05/11/21 | Price Changed | $270,000 | -3.6% | $318 / Sq Ft |
| 03/30/2021 03/30/21 | Price Changed | $280,000 | -0.4% | $329 / Sq Ft |
| 03/23/2021 03/23/21 | Price Changed | $281,000 | -0.4% | $331 / Sq Ft |
| 03/17/2021 03/17/21 | Price Changed | $282,000 | -0.4% | $332 / Sq Ft |
| 03/05/2021 03/05/21 | Price Changed | $283,000 | -0.4% | $333 / Sq Ft |
| 02/27/2021 02/27/21 | Price Changed | $284,000 | -0.4% | $334 / Sq Ft |
| 02/18/2021 02/18/21 | Price Changed | $285,000 | -0.3% | $335 / Sq Ft |
| 01/29/2021 01/29/21 | Price Changed | $286,000 | -2.1% | $336 / Sq Ft |
| 12/27/2020 12/27/20 | Price Changed | $292,000 | -0.3% | $344 / Sq Ft |
| 12/10/2020 12/10/20 | For Sale | $293,000 | +200.5% | $345 / Sq Ft |
| 02/28/2014 02/28/14 | Sold | $97,500 | -7.1% | $122 / Sq Ft |
| 10/08/2013 10/08/13 | For Sale | $104,999 | -- | $131 / Sq Ft |
Mortgage History
| Date | Status | Loan Amount | Loan Type |
|---|---|---|---|
| Closed | $55,000 | Commercial | |
| Closed | $55,500 | Commercial | |
| Closed | $47,920 | Commercial | |
| Closed | $33,000 | Commercial |
Similar Homes in the area
Source: California Regional Multiple Listing Service (CRMLS)
MLS Number: BB25076082
APN: 2317-010-022
- 11813 Runnymede St Unit 27
- 11813 Runnymede St Unit 36
- 11813 Runnymede St Unit 9
- 11813 Runnymede St Unit 44
- 11813 Runnymede St Unit 30
- 11813 Runnymede St Unit 14
- 11900 Covello St
- 7436 Lankershim Blvd
- 7444 Lankershim Blvd
- 12001 Valerio St
- 7702 Ben Ave
- 7426 Lemp Ave
- 7455 Bellingham Ave
- 7814 Ben Ave
- 7809 Troost Ave
- 11905 Elkwood St
- 12160 Keswick St
- 7826 Laurel Canyon Blvd Unit 3
- 12302 Runnymede St Unit 4
- 12246 Runnymede St Unit 2
