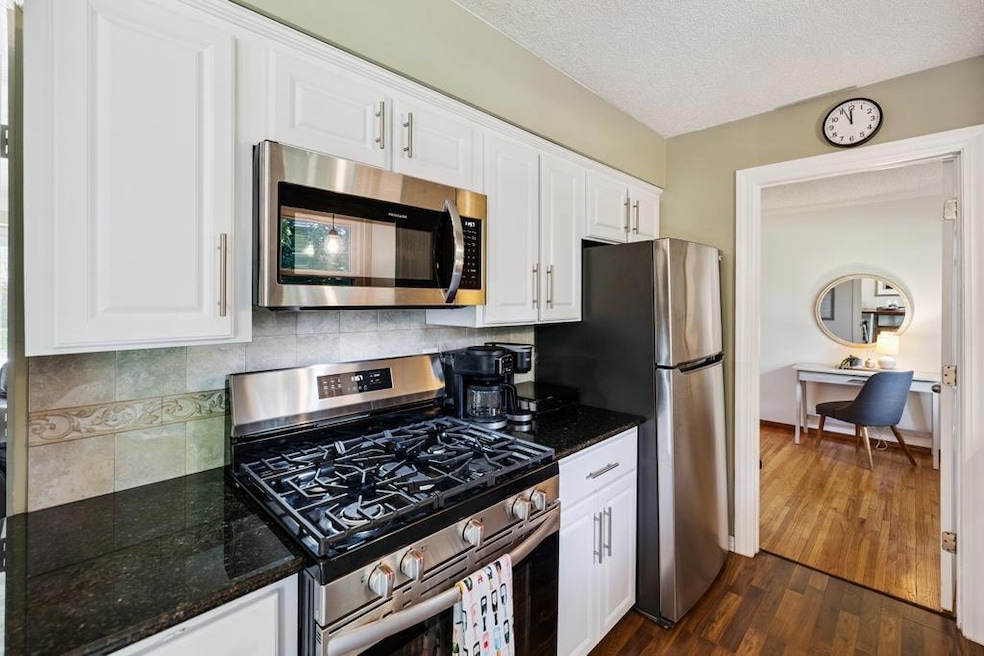1182 Autumn St Saint Paul, MN 55113
Roselawn NeighborhoodEstimated payment $2,548/month
Highlights
- Recreation Room
- No HOA
- 2 Car Attached Garage
- Falcon Heights Elementary Rated A-
- The kitchen features windows
- 5-minute walk to Bruce Russell Park
About This Home
Welcome to The Relaxed Rambler. Set on a spacious, fully fenced lot, the backyard is a true highlight—ideal for relaxing, entertaining, or unwinding in the private hot tub.
Inside, original hardwood floors and classic coved ceilings bring warmth and timeless character. The main level offers three bedrooms and a full bath, while the finished lower level adds flexibility with a fourth bedroom, second bath, workout space, and a large family room.
In this ideal Roseville location, you’re just over a mile from Central Park, where 225 acres of green space, walking paths, sports fields, and a tranquil lake invite you to explore and enjoy the outdoors. Need to run errands or grab dinner and a movie? You’re just 5 minutes from Target, less than 10 minutes to Rosedale Mall, and 7 minutes to Como Park and Zoo. Whether you’re running a quick errand or planning a full day out, it’s all just minutes from your front door.
Home Details
Home Type
- Single Family
Est. Annual Taxes
- $4,038
Year Built
- Built in 1958
Lot Details
- 10,759 Sq Ft Lot
- Lot Dimensions are 80x135
- Property is Fully Fenced
- Chain Link Fence
Parking
- 2 Car Attached Garage
- Garage Door Opener
Interior Spaces
- 1-Story Property
- Family Room
- Living Room
- Recreation Room
Kitchen
- Eat-In Kitchen
- Range
- Microwave
- Dishwasher
- The kitchen features windows
Bedrooms and Bathrooms
- 4 Bedrooms
Laundry
- Dryer
- Washer
Finished Basement
- Basement Fills Entire Space Under The House
- Basement Window Egress
Additional Features
- Patio
- Forced Air Heating and Cooling System
Community Details
- No Home Owners Association
- Struwes Add Subdivision
Listing and Financial Details
- Assessor Parcel Number 152923410042
Map
Home Values in the Area
Average Home Value in this Area
Tax History
| Year | Tax Paid | Tax Assessment Tax Assessment Total Assessment is a certain percentage of the fair market value that is determined by local assessors to be the total taxable value of land and additions on the property. | Land | Improvement |
|---|---|---|---|---|
| 2025 | $4,038 | $303,900 | $105,000 | $198,900 |
| 2023 | $4,038 | $294,300 | $95,000 | $199,300 |
| 2022 | $3,544 | $282,500 | $95,000 | $187,500 |
| 2021 | $3,084 | $246,600 | $95,000 | $151,600 |
| 2020 | $3,380 | $232,200 | $85,000 | $147,200 |
| 2019 | $2,988 | $237,300 | $85,000 | $152,300 |
| 2018 | $2,836 | $208,300 | $80,000 | $128,300 |
| 2017 | $2,276 | $194,900 | $80,000 | $114,900 |
| 2016 | $2,206 | $0 | $0 | $0 |
| 2015 | $2,090 | $165,000 | $65,000 | $100,000 |
| 2014 | $2,180 | $0 | $0 | $0 |
Property History
| Date | Event | Price | Change | Sq Ft Price |
|---|---|---|---|---|
| 08/30/2025 08/30/25 | Pending | -- | -- | -- |
| 08/14/2025 08/14/25 | For Sale | $415,000 | -- | $260 / Sq Ft |
Purchase History
| Date | Type | Sale Price | Title Company |
|---|---|---|---|
| Warranty Deed | $276,500 | Edina Realty Title Inc |
Mortgage History
| Date | Status | Loan Amount | Loan Type |
|---|---|---|---|
| Open | $150,000 | New Conventional |
Source: NorthstarMLS
MLS Number: 6772427
APN: 15-29-23-41-0042
- 1141 Summer St
- 1116 Roselawn Ave W
- XXX Roselawn Ave W
- 57X Roselawn Ave W
- 1265 Shryer Ave W
- 692 Skillman Ave W
- 1031 Ryan Ave W
- 1849 Chatsworth St N
- 204X Eldridge Ave W
- 1615 Chelsea St
- 1008 Burke Ave W
- 1455 Shryer Ave W
- 1142 Sandhurst Dr W
- 1609 Huron St
- 1559 Chelsea St
- 1541 Hamline Ave N
- 1529 Hamline Ave N
- 1256 Highway 36 W
- 1836 Hamline Ave N
- 1776 Saint Marys St







