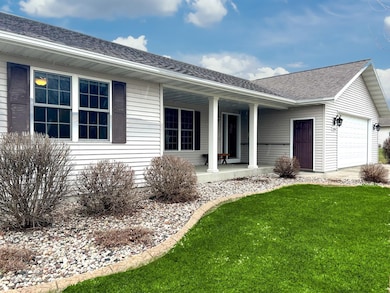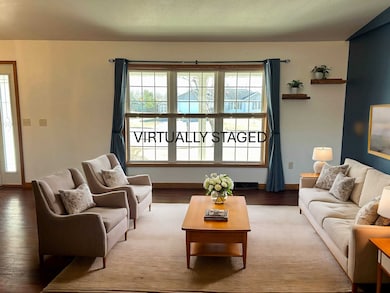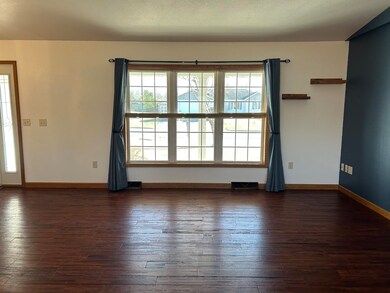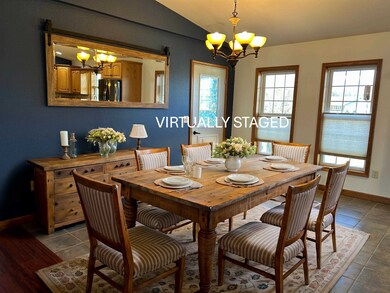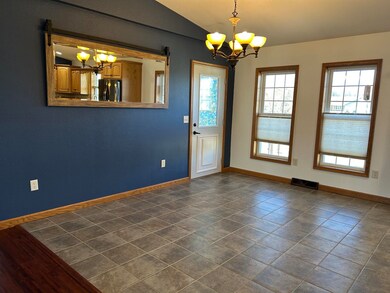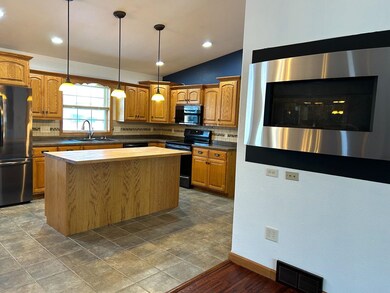
118219 Sunset Ridge Dr Stratford, WI 54484
Estimated payment $2,557/month
Highlights
- Deck
- Vaulted Ceiling
- 2 Fireplaces
- Stratford Elementary School Rated A-
- Ranch Style House
- Lower Floor Utility Room
About This Home
Where Comfort Meets Style-Your Perfect Home Awaits! This ranch home offers the perfect blend of modern design and cozy charm. Open-concept living, dining, and kitchen areas feature vaulted ceilings, a gas fireplace, and an abundance of natural light-ideal for entertaining. The custom kitchen is a cook's delight, complete with ample counter space, a spacious breakfast bar, walk-in pantry, and all appliances included. The seller's suite provides a retreat with a walk-in closet and attached bath, with a walk in shower. Two additional bedrooms and a full bath are situated on the opposite side of the home. Main-floor laundry and an oversized two-car attached garage add to the home's convenience. The lower level is a showstopper, offering over 1,100 sq. ft. of beautifully finished space. With 9-foot ceilings, daylight windows, a custom bar area, and stylish architectural details, this space is perfect for gatherings, movie nights, or game days. A freestanding gas fireplace adds extra warmth. Outside, the beautifully landscaped yard features a large deck, a welcoming front porch. Situated
Listing Agent
RE/MAX AMERICAN DREAM Brokerage Phone: 715-506-0610 License #72331-94 Listed on: 02/12/2025

Home Details
Home Type
- Single Family
Est. Annual Taxes
- $5,512
Year Built
- Built in 2008
Lot Details
- 0.44 Acre Lot
Home Design
- Ranch Style House
- Poured Concrete
- Shingle Roof
- Vinyl Siding
Interior Spaces
- Vaulted Ceiling
- Ceiling Fan
- 2 Fireplaces
- Gas Log Fireplace
- Lower Floor Utility Room
- Basement Fills Entire Space Under The House
Kitchen
- Range<<rangeHoodToken>>
- <<microwave>>
- Dishwasher
- Disposal
Flooring
- Carpet
- Tile
Bedrooms and Bathrooms
- 3 Bedrooms
- Walk-In Closet
- Bathroom on Main Level
Laundry
- Laundry on main level
- Dryer
- Washer
Home Security
- Carbon Monoxide Detectors
- Fire and Smoke Detector
Parking
- 2 Car Attached Garage
- Garage Door Opener
- Driveway
Outdoor Features
- Deck
- Patio
- Storage Shed
- Front Porch
Utilities
- Forced Air Heating and Cooling System
- Water Filtration System
- Natural Gas Water Heater
- Public Septic
Listing and Financial Details
- Assessor Parcel Number 18227032541081
Map
Home Values in the Area
Average Home Value in this Area
Tax History
| Year | Tax Paid | Tax Assessment Tax Assessment Total Assessment is a certain percentage of the fair market value that is determined by local assessors to be the total taxable value of land and additions on the property. | Land | Improvement |
|---|---|---|---|---|
| 2024 | $5,512 | $252,300 | $27,000 | $225,300 |
| 2023 | $5,340 | $252,300 | $27,000 | $225,300 |
| 2022 | $5,144 | $252,300 | $27,000 | $225,300 |
| 2021 | $4,765 | $252,300 | $27,000 | $225,300 |
| 2020 | $4,915 | $252,300 | $27,000 | $225,300 |
| 2019 | $5,031 | $252,300 | $27,000 | $225,300 |
| 2018 | $4,820 | $252,300 | $27,000 | $225,300 |
| 2017 | $4,466 | $218,600 | $27,000 | $191,600 |
| 2016 | $4,430 | $216,300 | $27,000 | $189,300 |
| 2015 | $4,296 | $216,300 | $27,000 | $189,300 |
| 2014 | $3,787 | $188,700 | $27,000 | $161,700 |
Property History
| Date | Event | Price | Change | Sq Ft Price |
|---|---|---|---|---|
| 06/04/2025 06/04/25 | Price Changed | $379,900 | -2.6% | $134 / Sq Ft |
| 04/25/2025 04/25/25 | Price Changed | $389,900 | -2.5% | $138 / Sq Ft |
| 02/12/2025 02/12/25 | For Sale | $399,900 | +73.9% | $141 / Sq Ft |
| 07/06/2016 07/06/16 | Sold | $230,000 | -4.1% | $81 / Sq Ft |
| 06/04/2016 06/04/16 | Pending | -- | -- | -- |
| 05/05/2016 05/05/16 | For Sale | $239,900 | -- | $84 / Sq Ft |
Purchase History
| Date | Type | Sale Price | Title Company |
|---|---|---|---|
| Warranty Deed | $259,900 | None Available | |
| Warranty Deed | $230,000 | Midwest Title Group Llc | |
| Warranty Deed | $179,900 | Integrity Title | |
| Quit Claim Deed | -- | None Available |
Mortgage History
| Date | Status | Loan Amount | Loan Type |
|---|---|---|---|
| Open | $259,900 | New Conventional | |
| Previous Owner | $184,000 | New Conventional | |
| Previous Owner | $75,000 | Purchase Money Mortgage | |
| Previous Owner | $160,000 | Credit Line Revolving |
Similar Homes in Stratford, WI
Source: Central Wisconsin Multiple Listing Service
MLS Number: 22500516
APN: 182-2703-254-1081
- 118311 Sunset Ridge Dr
- 118411 Springfield Dr
- 118105 Betty Dr
- 118007 Betty Dr
- 118400 Monarch St
- 118707 & 118709 Logger St
- Lots 1&2 Legion St
- 119135 North St
- 119202 Rock Rd
- Lot 49 Edgewater Estates
- Lot 2 Edgewater Estates Unit Edgewater Dr.
- Lot 1 Edgewater Estates Unit Edgewater Dr.
- Lot 60 Edgewater Estates Unit Tiffybird Ln.
- Lot 61 Edgewater Estates Unit Fairview Rd.
- Lot 64 Edgewater Estates Unit Tiffybird Ln.
- Lot 65 Edgewater Estates Unit Tiffybird Ln.
- Lot 66 Edgewater Estates
- 118065 Kraus St Unit 118067 Kraus Street
- 118065 Kraus St Unit 118067 Kraus St
- Lot One Kraus St
- 212604 Lumberman Dr
- 1808 N Hume Ave
- 1518 N Peach Ave
- 1407 N Peach Ave
- 1626 N Fig Ave
- 2404 E Forest St
- 810 E Harrison St
- 905 E Grant St
- 1515 W Veterans Pkwy
- 1505 W Veterans Pkwy
- 1018 Laurel St
- 103 W 2nd St
- 1511 S Locust Ave
- 1506 S Adams Ave
- 504 E 21st St
- 200 W Mill St
- 701 W 17th St
- 801-895 W 17th St
- 800-1102 Heritage Dr
- 415-417 Lotus St

