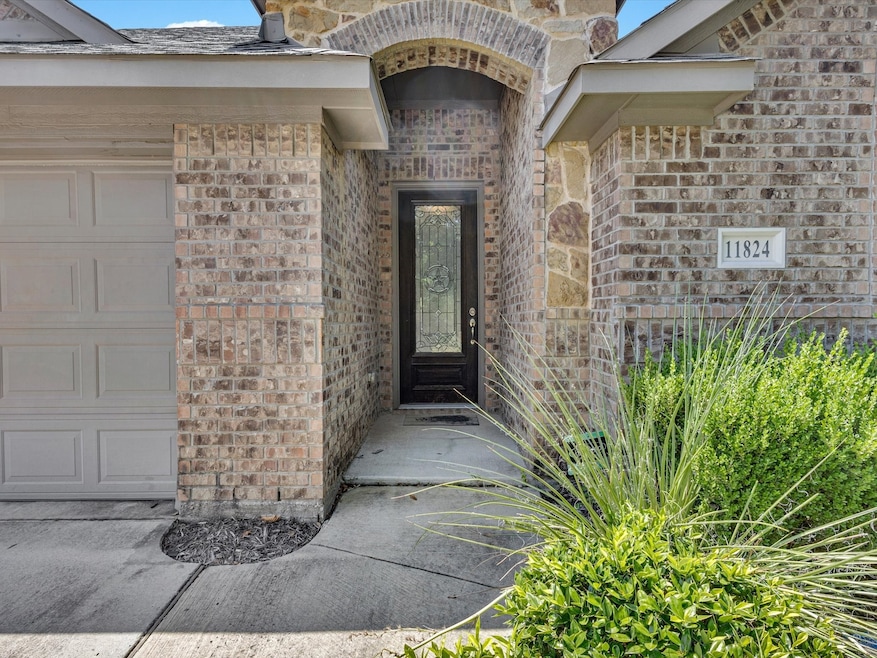
11824 Bexley Dr Burleson, TX 76028
Estimated payment $2,108/month
Highlights
- Traditional Architecture
- Community Pool
- 2 Car Attached Garage
- Granite Countertops
- Covered Patio or Porch
- Interior Lot
About This Home
Step inside this inviting 3-bedroom, 2-bath home in the desirable Burleson ISD, where open-concept living meets everyday comfort. The spacious kitchen is the heart of the home, featuring a generous island that’s perfect for entertaining and serving as a natural gathering spot for friends and family. Just steps away, the living area is anchored by a stunning rock fireplace, creating a warm and welcoming focal point. The primary suite offers a relaxing retreat with a private bath complete with a separate shower and garden tub. Outside, enjoy a covered back porch ideal for morning coffee, evening unwinding, or hosting weekend get-togethers. Conveniently located near I-35 for an easy commute into Fort Worth, and just minutes from great restaurants and shopping, this home blends style, comfort, and accessibility in a way that’s ready to welcome you in.
Listing Agent
The Property Shop Brokerage Phone: 817-888-8849 License #0716029 Listed on: 08/07/2025

Home Details
Home Type
- Single Family
Est. Annual Taxes
- $5,163
Year Built
- Built in 2015
Lot Details
- 5,489 Sq Ft Lot
- Wood Fence
- Interior Lot
HOA Fees
- $44 Monthly HOA Fees
Parking
- 2 Car Attached Garage
Home Design
- Traditional Architecture
- Brick Exterior Construction
- Slab Foundation
- Composition Roof
Interior Spaces
- 1,818 Sq Ft Home
- 1-Story Property
- Wood Burning Fireplace
Kitchen
- Electric Range
- Dishwasher
- Granite Countertops
Flooring
- Carpet
- Ceramic Tile
Bedrooms and Bathrooms
- 3 Bedrooms
- 2 Full Bathrooms
Schools
- Brock Elementary School
- Burleson Centennial High School
Additional Features
- Covered Patio or Porch
- Central Heating and Cooling System
Listing and Financial Details
- Legal Lot and Block 24 / 4
- Assessor Parcel Number 42030178
Community Details
Overview
- Association fees include all facilities
- Real Manage Association
- Ashford Park Subdivision
Recreation
- Community Pool
Map
Home Values in the Area
Average Home Value in this Area
Tax History
| Year | Tax Paid | Tax Assessment Tax Assessment Total Assessment is a certain percentage of the fair market value that is determined by local assessors to be the total taxable value of land and additions on the property. | Land | Improvement |
|---|---|---|---|---|
| 2024 | $1,370 | $284,976 | $52,250 | $232,726 |
| 2023 | $5,167 | $314,002 | $52,250 | $261,752 |
| 2022 | $5,388 | $267,537 | $42,750 | $224,787 |
| 2021 | $5,148 | $233,082 | $42,750 | $190,332 |
| 2020 | $5,229 | $233,564 | $42,750 | $190,814 |
| 2019 | $5,212 | $222,050 | $42,750 | $179,300 |
| 2018 | $1,355 | $200,221 | $42,750 | $157,471 |
| 2017 | $4,611 | $205,243 | $25,000 | $180,243 |
| 2016 | $2,233 | $99,396 | $25,000 | $74,396 |
| 2015 | -- | $18,500 | $18,500 | $0 |
Property History
| Date | Event | Price | Change | Sq Ft Price |
|---|---|---|---|---|
| 08/18/2025 08/18/25 | Pending | -- | -- | -- |
| 08/07/2025 08/07/25 | For Sale | $299,900 | -- | $165 / Sq Ft |
Purchase History
| Date | Type | Sale Price | Title Company |
|---|---|---|---|
| Vendors Lien | -- | Nationwide Title Clearing | |
| Vendors Lien | -- | None Available |
Mortgage History
| Date | Status | Loan Amount | Loan Type |
|---|---|---|---|
| Open | $128,302 | New Conventional | |
| Previous Owner | $144,444 | Purchase Money Mortgage | |
| Previous Owner | $144,444 | Stand Alone Refi Refinance Of Original Loan |
Similar Homes in Burleson, TX
Source: North Texas Real Estate Information Systems (NTREIS)
MLS Number: 20964361
APN: 42030178
- 11917 Hassop Ln
- 12013 Rowsley Ln
- 12025 Rowsley Ln
- 1622 Wickham Dr
- 1704 Village Park Ct
- 1841 Wickham Dr
- 1433 Sierra Blanca Dr
- 1324 Sierra Blanca Dr
- 1305 Sierra Blanca Dr
- 11700 Anna Grace Dr
- 12200 Rolling Ridge Dr
- 1077 Meadow Scape Dr
- 1233 Nicole Way
- 1057 Meadow Scape Dr
- 1312 Pepperfield Ct
- 1037 Doe Meadow Dr
- 12300 Hunters Knoll Dr
- 1612 Barrel Oak Dr
- 1800 Oak Grove Rd E Unit 9
- 1800 Oak Grove Rd E Unit A8






