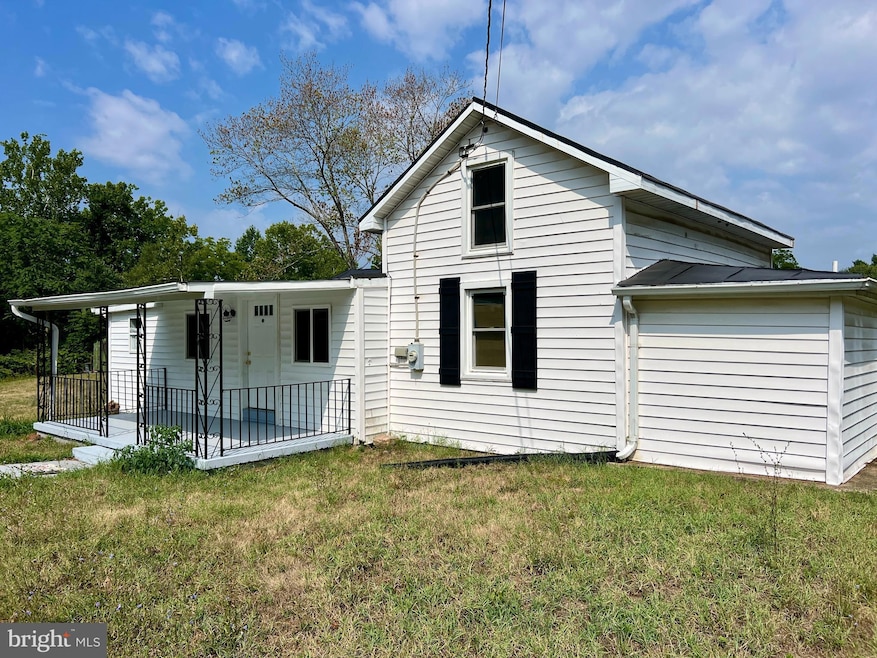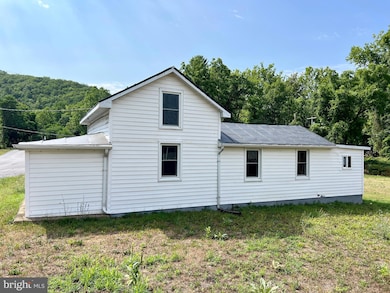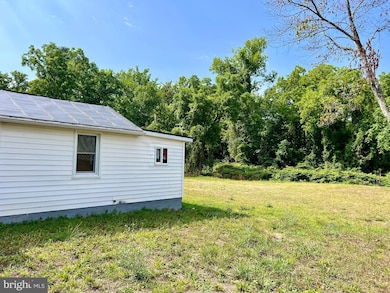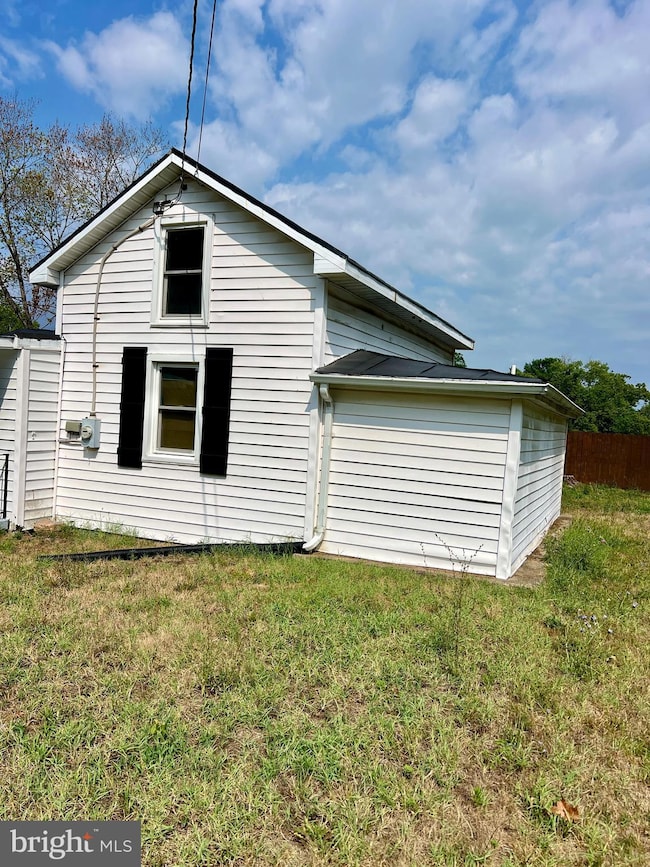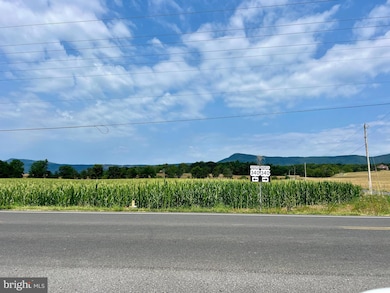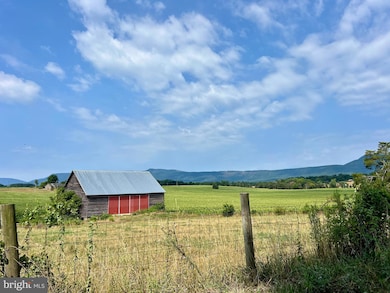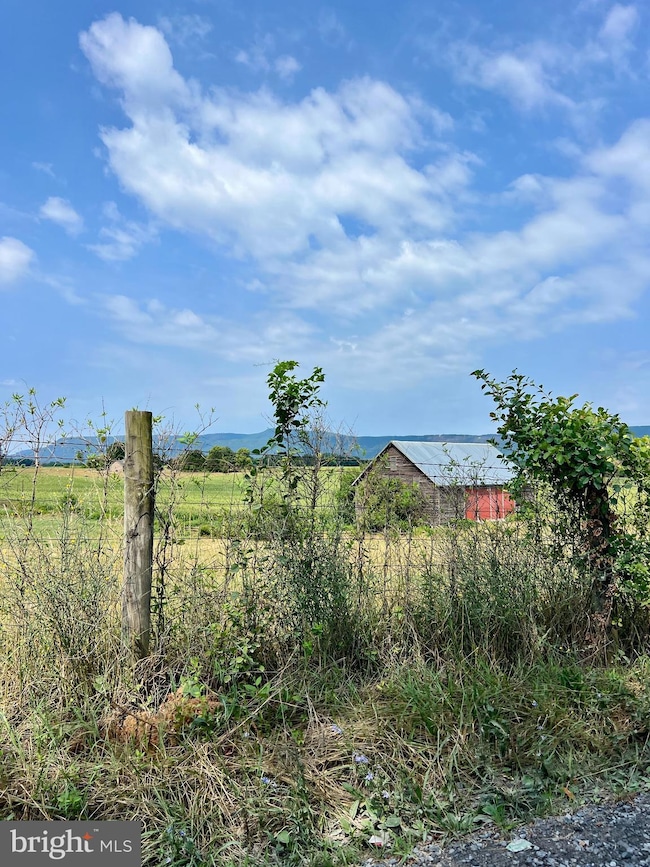
Estimated payment $1,097/month
About This Home
This adorable, recently renovated three-bedroom, two-bathroom home is in the middle of scenic Shenandoah Valley. Its 1,335 square feet will provide you with all the comforts you envision when picturing your ideal place to call home.Step inside a newly renovated home featuring two new bathrooms, a remodeled laundry room, and a main suite that is to die for. I have had new carpet installed throughout the house, so you can come home, kick off your shoes, and wander around the place, enjoying your very own space at your leisure.But when you step outside to your beautifully restored tool shed, which you will keep stocked with outdoor gear or set up as a workshop, you'll discover the perfect garden awaits your thumb. Your backyard is a veritable Eden, with a babbling creek that serenades your life with a relaxing melody. Morning coffee on the front porch will always be different. Views of the area's mountains will take a back seat only to the purple-red backdrop you bask in every morning as the sun rises. Everything goes to good use: even the residence, which sits right on the park's edge, has a rental market. Its proximity to the Jellystone Park Recreation Area (about five minutes by car) makes it an excellent opportunity for short-term rentals for families on holiday and those simply hungry for adventure. Also, being located nearby, Luray High School, shopping plazas, and grocery stores will provide easy access on a daily basis, so you won't have to fear losing the quiet enjoyment of such a mountain retreat. Whether you are interested in a permanent home or a weekend/mountain getaway, this newly listed home will assure you that you will enjoy your piece of heaven with the convenience of modern comforts. Make this yours today! HOME IS SOLD AS IS!
Listing Agent
RE/MAX Real Estate Connections License #0225247239 Listed on: 09/13/2024

Home Details
Home Type
- Single Family
Est. Annual Taxes
- $583
Year Built
- Built in 1938
Parking
- Off-Street Parking
Home Design
- Block Foundation
Interior Spaces
- 1,135 Sq Ft Home
- Property has 1 Level
- Stove
Bedrooms and Bathrooms
- 3 Main Level Bedrooms
- 2 Full Bathrooms
Utilities
- Electric Baseboard Heater
- Well
- Electric Water Heater
- Septic Tank
Additional Features
- 0.47 Acre Lot
- Flood Risk
Community Details
- No Home Owners Association
Listing and Financial Details
- Assessor Parcel Number 44 A 26A
Map
Home Values in the Area
Average Home Value in this Area
Tax History
| Year | Tax Paid | Tax Assessment Tax Assessment Total Assessment is a certain percentage of the fair market value that is determined by local assessors to be the total taxable value of land and additions on the property. | Land | Improvement |
|---|---|---|---|---|
| 2024 | $583 | $79,900 | $15,000 | $64,900 |
| 2023 | $583 | $79,900 | $15,000 | $64,900 |
| 2022 | $0 | $79,900 | $15,000 | $64,900 |
| 2021 | $583 | $79,900 | $15,000 | $64,900 |
| 2020 | $103 | $14,100 | $10,000 | $4,100 |
| 2019 | $103 | $14,100 | $10,000 | $4,100 |
| 2018 | $99 | $14,100 | $10,000 | $4,100 |
| 2017 | $93 | $14,100 | $10,000 | $4,100 |
| 2016 | $93 | $14,100 | $10,000 | $4,100 |
| 2015 | $122 | $19,100 | $15,000 | $4,100 |
| 2014 | $122 | $19,100 | $15,000 | $4,100 |
Property History
| Date | Event | Price | Change | Sq Ft Price |
|---|---|---|---|---|
| 04/27/2025 04/27/25 | Price Changed | $189,900 | -2.6% | $167 / Sq Ft |
| 01/06/2025 01/06/25 | For Sale | $194,900 | 0.0% | $172 / Sq Ft |
| 12/02/2024 12/02/24 | Pending | -- | -- | -- |
| 10/18/2024 10/18/24 | Price Changed | $194,900 | -2.5% | $172 / Sq Ft |
| 09/13/2024 09/13/24 | For Sale | $199,900 | -- | $176 / Sq Ft |
Purchase History
| Date | Type | Sale Price | Title Company |
|---|---|---|---|
| Grant Deed | $12,000 | -- |
Similar Home in Luray, VA
Source: Bright MLS
MLS Number: VAPA2004014
APN: 44-A-26A
- 379 Shenk Hollow Rd
- 1415 Kimball Rd
- 300 Martin St
- 2488 Dry Run Rd
- 278 Wynngate Dr
- 1246 Whispering Hill Rd
- 120 Wildflower Ln
- 0 Atkins Dr Unit VAPA2001686
- 235 Parkview Estates Rd
- 493 Parkview Estates Ln
- 6 Charles St
- 53 Arthur Ln
- 250 Fairview Rd
- 9 Stoney Brook Ln
- 91 Arthur Ln
- 15 Painter St
- 0 Old Farm Rd Unit VAPA2003858
- 0 None Unit 660498
- 528 Ellis Dr
- 0 Independence Dr
- 104 Baker Dr
- 249 Baker Dr
- 108 Rae Ct
- 158 Green Mountain Ln
- 300 Shenandoah Ave
- 254 Lora Dr
- 5986 Broad St
- 237 Patriots Place
- 23 Gaschs Ln
- 226 Fairground Rd
- 530 Washington St
- 430 W High St
- 16 Happy Creek Ln
- 77 Wolf Gap Rd Unit 8
- 1256 Arkton Rd
- 325 Pine St
- 122 S Shenandoah Ave Unit 1
- 1205 Elm St
- 8261 Tinsley Place
- 9 Shenandoah Commons Way
