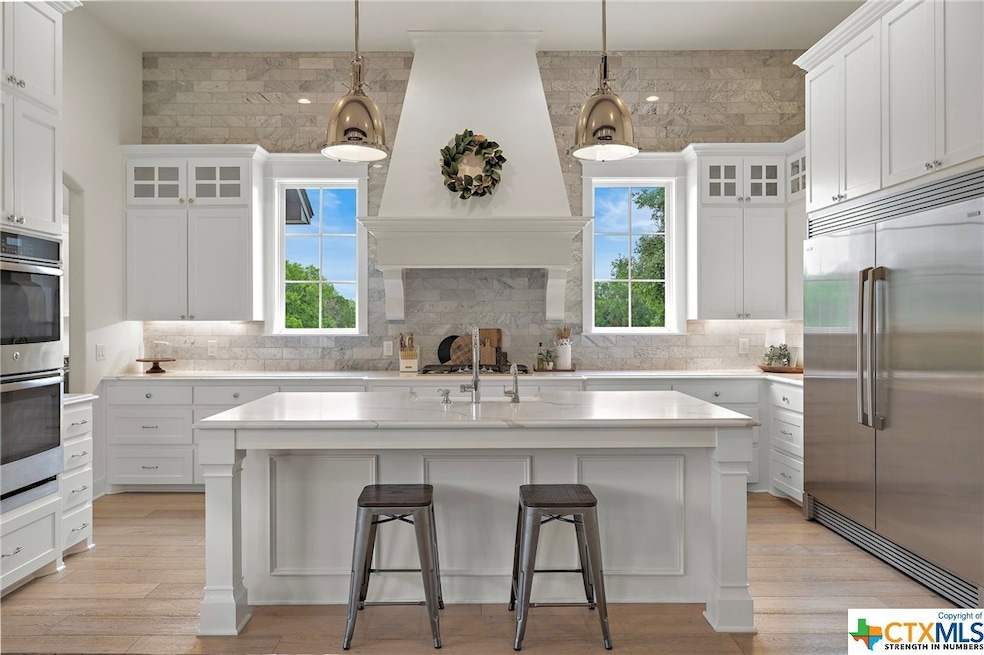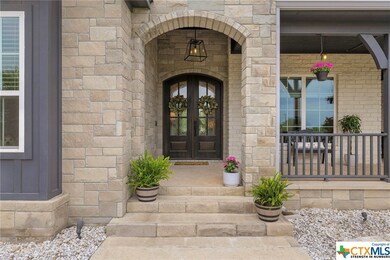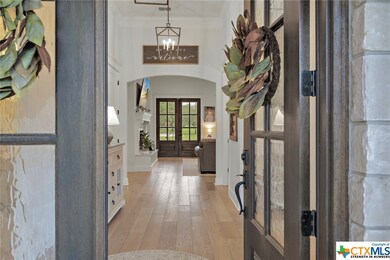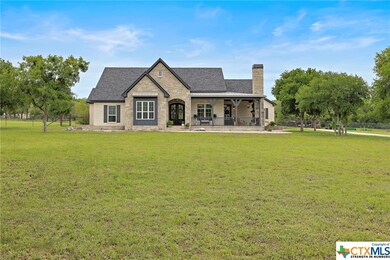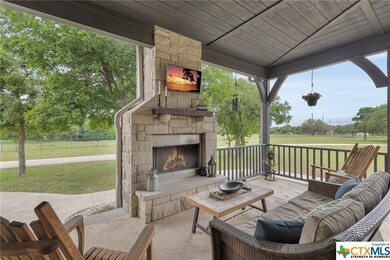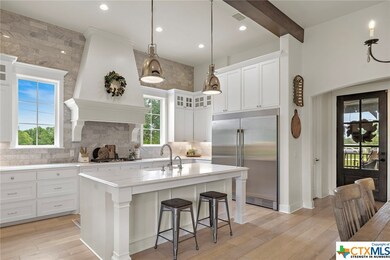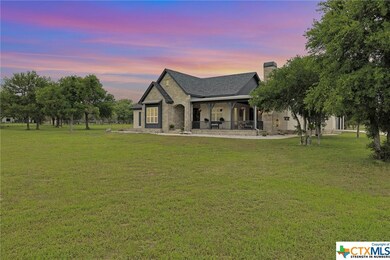
1187 Indian Pass Salado, TX 76571
Estimated payment $6,575/month
Highlights
- Horses Allowed On Property
- Basketball Court
- Open Floorplan
- Salado High School Rated A-
- Solar Power System
- Craftsman Architecture
About This Home
*Short Sale opportunity! Make your French Country Estate style dream a luxury reality. Designed by Southern Living, this 5 acre fully fenced in estate has it all with a low tax rate. Sought after craftsman builder Delton Stuckley Homes has done it again with exquisite finishes and attention to detail around every corner. Enter through your own private automatic gate. Automatic sprinkler system, entire lot is graded, cleared and fully usable to make your pool and shop goals come to life. Always wanted a horse property? Well now is your chance. 2 horses allowed for this 5 acre homestead. With over 1K square feet of covered porch space, a front porch fireplace, beautiful architectural detailing truly make this home one-of-a-kind. 3rd car garage bay is air conditioned allowing for an additional flex space. The 8.1 kW solar power system is owned and PAID IN FULL. Inside you’re welcomed with 10-12’ ceilings, Restoration Hardware throughout, fully upgraded quartz countertops, European white oaks floors, abundant storage off foyer and throughout the home, picture frame doorways, mahogany exterior doors and an ample amount of windows to let ton’s of natural light in. The kitchen features a counter to ceiling marble backsplash, 5 burner gas cooktop, double oven, Electrolux counter depth fridge/freezer, under mount cabinet lighting and apron front sink. The primary bath is a retreat all on its own. Here’s you’ll find double quartz vanities, designer lighting, large walk in shower and a primary closet that includes a secret space. This flex space includes a mirrored front door that with extra shelving behind the door. The living area includes cedar beams accenting the soaring ceilings, wood burning fireplace, a butler’s station with wine fridge, oversized pantry and a built-in desk area. This beauty is sure to be your forever home!
Listing Agent
Magnolia Realty Brokerage Phone: 254-218-5940 License #0640656 Listed on: 04/18/2024
Home Details
Home Type
- Single Family
Est. Annual Taxes
- $15,549
Year Built
- Built in 2017
Lot Details
- 5 Acre Lot
- Cul-De-Sac
- Southeast Facing Home
- Back and Front Yard Fenced
- Pipe Fencing
- Wire Fence
- Paved or Partially Paved Lot
- Mature Trees
HOA Fees
- $17 Monthly HOA Fees
Parking
- 3 Car Garage
- Garage Door Opener
- Outside Parking
Home Design
- Craftsman Architecture
- Slab Foundation
- Stone Veneer
- Masonry
Interior Spaces
- 2,876 Sq Ft Home
- Property has 1 Level
- Open Floorplan
- Built-In Features
- Bookcases
- Woodwork
- Crown Molding
- Vaulted Ceiling
- Ceiling Fan
- Recessed Lighting
- Chandelier
- Double Pane Windows
- Entrance Foyer
- Living Room with Fireplace
- 2 Fireplaces
- Formal Dining Room
- Property Views
Kitchen
- <<builtInOvenToken>>
- Gas Cooktop
- <<cooktopDownDraftToken>>
- Range Hood
- Dishwasher
- Wine Refrigerator
- Disposal
Flooring
- Wood
- Marble
- Tile
Bedrooms and Bathrooms
- 4 Bedrooms
- Walk-In Closet
- Double Vanity
- Walk-in Shower
- Solar Tube
Laundry
- Laundry Room
- Laundry on main level
- Washer and Electric Dryer Hookup
Home Security
- Security Lights
- Fire and Smoke Detector
Outdoor Features
- Basketball Court
- Covered patio or porch
Schools
- Thomas Arnold Elementary School
- Salado Junior High School
- Salado High School
Utilities
- Central Heating and Cooling System
- Heating System Powered By Owned Propane
- Vented Exhaust Fan
- Propane
- Water Softener is Owned
- Aerobic Septic System
- High Speed Internet
Additional Features
- Solar Power System
- Horses Allowed On Property
Listing and Financial Details
- Tax Lot 209
- Assessor Parcel Number 319489
Community Details
Overview
- Hidden Springs HOA
- Built by Stuckly Custom Homes
- Hidden Springs Subdivision
Security
- Security Lighting
Map
Home Values in the Area
Average Home Value in this Area
Tax History
| Year | Tax Paid | Tax Assessment Tax Assessment Total Assessment is a certain percentage of the fair market value that is determined by local assessors to be the total taxable value of land and additions on the property. | Land | Improvement |
|---|---|---|---|---|
| 2024 | -- | $880,818 | $250,000 | $630,818 |
| 2023 | $15,549 | $987,814 | $250,000 | $737,814 |
| 2022 | $11,052 | $618,619 | $0 | $0 |
| 2021 | $10,141 | $562,381 | $98,000 | $464,381 |
| 2020 | $9,263 | $481,532 | $98,000 | $383,532 |
| 2019 | $7,470 | $445,000 | $96,000 | $349,000 |
| 2018 | $5,501 | $327,711 | $86,000 | $241,711 |
| 2017 | $839 | $50,000 | $50,000 | $0 |
| 2016 | $839 | $50,000 | $50,000 | $0 |
| 2015 | $873 | $50,000 | $50,000 | $0 |
| 2014 | $873 | $50,000 | $0 | $0 |
Property History
| Date | Event | Price | Change | Sq Ft Price |
|---|---|---|---|---|
| 04/23/2025 04/23/25 | Price Changed | $950,000 | -4.0% | $330 / Sq Ft |
| 04/14/2025 04/14/25 | Price Changed | $989,999 | -1.0% | $344 / Sq Ft |
| 04/14/2025 04/14/25 | Price Changed | $999,989 | 0.0% | $348 / Sq Ft |
| 04/03/2025 04/03/25 | Price Changed | $999,999 | -6.5% | $348 / Sq Ft |
| 03/20/2025 03/20/25 | Price Changed | $1,070,000 | -0.8% | $372 / Sq Ft |
| 12/30/2024 12/30/24 | Price Changed | $1,079,000 | -0.9% | $375 / Sq Ft |
| 07/25/2024 07/25/24 | Price Changed | $1,088,888 | 0.0% | $379 / Sq Ft |
| 05/09/2024 05/09/24 | Price Changed | $1,089,000 | -0.1% | $379 / Sq Ft |
| 04/18/2024 04/18/24 | For Sale | $1,090,000 | +14.7% | $379 / Sq Ft |
| 06/05/2022 06/05/22 | Off Market | -- | -- | -- |
| 06/03/2022 06/03/22 | Sold | -- | -- | -- |
| 04/24/2022 04/24/22 | Pending | -- | -- | -- |
| 04/21/2022 04/21/22 | For Sale | $950,000 | +42.0% | $330 / Sq Ft |
| 04/27/2020 04/27/20 | Sold | -- | -- | -- |
| 03/28/2020 03/28/20 | Pending | -- | -- | -- |
| 02/13/2020 02/13/20 | For Sale | $669,000 | -- | $235 / Sq Ft |
Purchase History
| Date | Type | Sale Price | Title Company |
|---|---|---|---|
| Deed | -- | Monteith Abstract & Title | |
| Vendors Lien | -- | Monteith Abstract & Title Co | |
| Warranty Deed | -- | Monteith Abstract & Title Co | |
| Vendors Lien | -- | First Community Title |
Mortgage History
| Date | Status | Loan Amount | Loan Type |
|---|---|---|---|
| Open | $1,050,000 | VA | |
| Previous Owner | $648,930 | Adjustable Rate Mortgage/ARM | |
| Previous Owner | $311,180 | New Conventional | |
| Previous Owner | $79,701 | Purchase Money Mortgage |
Similar Homes in Salado, TX
Source: Central Texas MLS (CTXMLS)
MLS Number: 540553
APN: 319489
- 1367 Indian Pass
- 1470 Trails End
- 1306 Crystal Springs
- 2041 Chalk Mill Crossing
- 2050 Chalk Mill Crossing
- 2009 Chalk Mill Crossing
- TBA Cheyenne Pass
- TBD (ID 319590) Cheyenne Pass
- TBD (ID 319591) Cheyenne Pass
- 1893 Cheyenne Pass
- TBD Cheyenne Pass
- 1355 Crystal Springs Ct
- 1265 Mourning Dove Ct
- 0 Tbd Cheyenne Pass
- 1601 Hunt Dr
- TBD Armstrong Loop
- TBD S Fm 2843 Hwy
- 210 Nottingham Ln
- 712 Eagle Pass Dr
- 8119 Green Hill Dr
- 539 Hackberry Rd Unit A & B
- 3415 Chisholm Trail
- 152 Lane Loop
- 4063 Royal St
- 4307 Pawnee Trail
- 620 Marty Allen Loop
- 620 Marty Allen Lp
- 349 Marty Allen Loop
- 5317 Othello Dr
- 216 Wincanton Ln
- 5314 Fenton Ln
- 5302 Lancaster Dr
- 405 Riverdale Dr
- 5334 Cicero Dr
- 117 Maywood Ln
- 509 Riverdale Dr
- 213 Sunnymeade Ln
