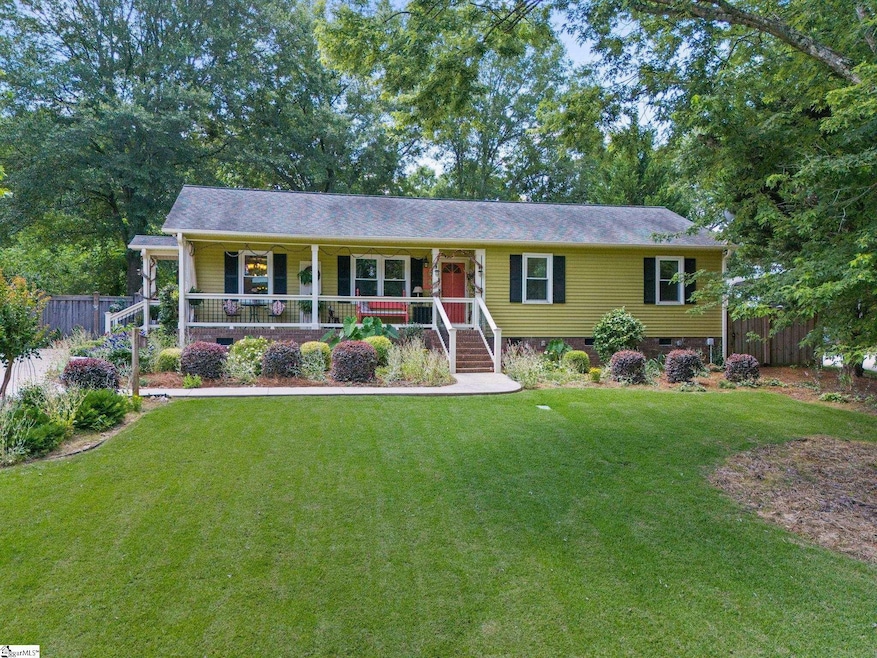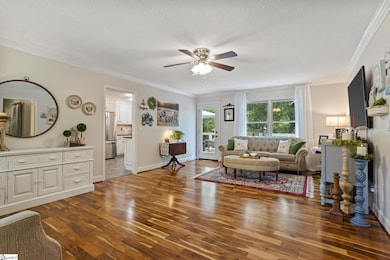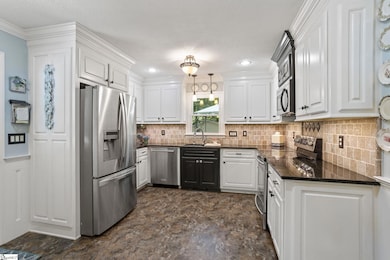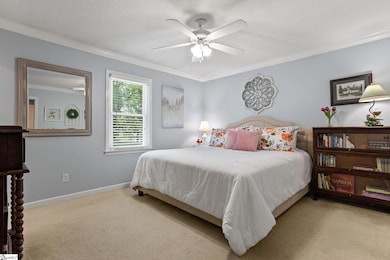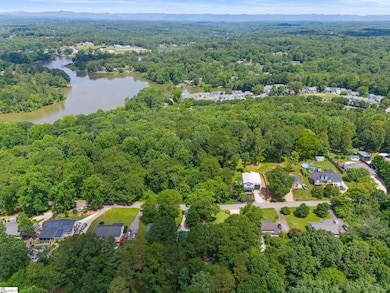
119 Deborah Ln Greenville, SC 29611
Estimated payment $1,711/month
Highlights
- Deck
- Wood Flooring
- Fenced Yard
- Ranch Style House
- Granite Countertops
- Front Porch
About This Home
The kind of home that just feels like “the one.” Welcome to 119 Deborah Lane—nestled between the quiet beauty of Saluda Lake and the energy of Downtown Greenville, this lovingly maintained one-level home is more than a house—it’s a haven. From the moment you arrive, you’ll notice the care in every corner. The updated driveway, irrigated front yard, and welcoming front porch set the tone for what’s inside. Step through the door to find updated flooring in the kitchen, dining, and living areas, granite countertops, and a new shower in the secondary bath. The windows were replaced in the last five years by Taylors Windows and come with a transferable warranty—just another thoughtful touch that makes life easier. Outside, the magic continues. No HOA!! The fenced backyard is perfect for play or pets, and the spacious deck invites quiet mornings or weekend cookouts. Need storage? There’s a backyard building ready for tools, hobbies, or holiday bins. Homes like this don’t come along often—where every detail has been tended to, and all that’s left is for someone to make it their own. Agent related to seller.
Home Details
Home Type
- Single Family
Est. Annual Taxes
- $1,246
Lot Details
- 0.3 Acre Lot
- Fenced Yard
- Sprinkler System
Home Design
- Ranch Style House
- Architectural Shingle Roof
- Vinyl Siding
Interior Spaces
- 1,200-1,399 Sq Ft Home
- Popcorn or blown ceiling
- Ceiling Fan
- Insulated Windows
- Living Room
- Dining Room
- Crawl Space
- Pull Down Stairs to Attic
Kitchen
- Free-Standing Electric Range
- Built-In Microwave
- Dishwasher
- Granite Countertops
- Disposal
Flooring
- Wood
- Carpet
- Luxury Vinyl Plank Tile
Bedrooms and Bathrooms
- 3 Main Level Bedrooms
- Walk-In Closet
- 2 Full Bathrooms
Laundry
- Laundry Room
- Laundry on main level
- Washer and Electric Dryer Hookup
Parking
- Parking Pad
- Driveway
Outdoor Features
- Deck
- Outbuilding
- Front Porch
Schools
- Westcliffe Elementary School
- Berea Middle School
- Berea High School
Utilities
- Heating Available
- Electric Water Heater
- Cable TV Available
Community Details
- Lakewood On The Saluda Subdivision
Listing and Financial Details
- Assessor Parcel Number B002.05-01-077.00
Map
Home Values in the Area
Average Home Value in this Area
Tax History
| Year | Tax Paid | Tax Assessment Tax Assessment Total Assessment is a certain percentage of the fair market value that is determined by local assessors to be the total taxable value of land and additions on the property. | Land | Improvement |
|---|---|---|---|---|
| 2024 | $1,247 | $4,650 | $900 | $3,750 |
| 2023 | $1,247 | $4,650 | $900 | $3,750 |
| 2022 | $1,185 | $4,650 | $900 | $3,750 |
| 2021 | $1,166 | $4,650 | $900 | $3,750 |
| 2020 | $1,161 | $4,040 | $680 | $3,360 |
| 2019 | $1,150 | $4,040 | $680 | $3,360 |
| 2018 | $1,076 | $4,040 | $680 | $3,360 |
| 2017 | $1,078 | $4,040 | $680 | $3,360 |
| 2016 | $1,035 | $101,000 | $17,000 | $84,000 |
| 2015 | $1,029 | $101,000 | $17,000 | $84,000 |
| 2014 | $1,074 | $108,170 | $17,000 | $91,170 |
Property History
| Date | Event | Price | Change | Sq Ft Price |
|---|---|---|---|---|
| 07/15/2025 07/15/25 | Price Changed | $290,000 | -1.7% | $242 / Sq Ft |
| 07/08/2025 07/08/25 | Price Changed | $295,000 | -1.6% | $246 / Sq Ft |
| 06/24/2025 06/24/25 | For Sale | $299,900 | -- | $250 / Sq Ft |
Purchase History
| Date | Type | Sale Price | Title Company |
|---|---|---|---|
| Deed | $107,000 | -- | |
| Deed | -- | -- | |
| Deed | $72,500 | -- | |
| Deed | $2,500 | -- |
Similar Homes in Greenville, SC
Source: Greater Greenville Association of REALTORS®
MLS Number: 1561371
APN: B002.05-01-077.00
- 8 Debsyl Way Unit and Deborah Lane
- 158 Lentz Ln
- 1706 E Saluda Lake Rd
- 411 Westcliffe Way
- 328 Eastcliffe Way
- 126 Midland Dr
- 21 Saluda Dam Rd
- 11 Eastcliffe Way
- 1120 Saluda Lake Rd
- 1010 Old Easley Hwy
- 0 Old Bent Bridge Rd
- 6211 White Horse Rd
- 1242 Green Fern Dr
- 20 N Davis Dr
- 619 Werner Way
- 615 Werner Way
- 616 Werner Way
- 810 Omni Ct
- 507 Metz Dr
- 503 Metz Dr
- 1505 E Saluda Lake Rd
- 6526 White Horse Rd
- 6800 White Horse Rd
- 193 Marbella Cir
- 200 Eunice Dr
- 106 Lily St Unit A
- 10 Frazier Rd
- 604 Harebell Way
- 429 Hazelcote Rd
- 201 Rison Rd
- 1201 Cedar Lane Rd
- 7 Shamrock Cir
- 25 Draper St
- 1 E Main St
- 8 Woodward St
- 406 S Florida Ave
- 410 Sulphur Springs Rd
- 4 Kilgore St
- 201 Smythe St
- 701 Easley Bridge Rd
