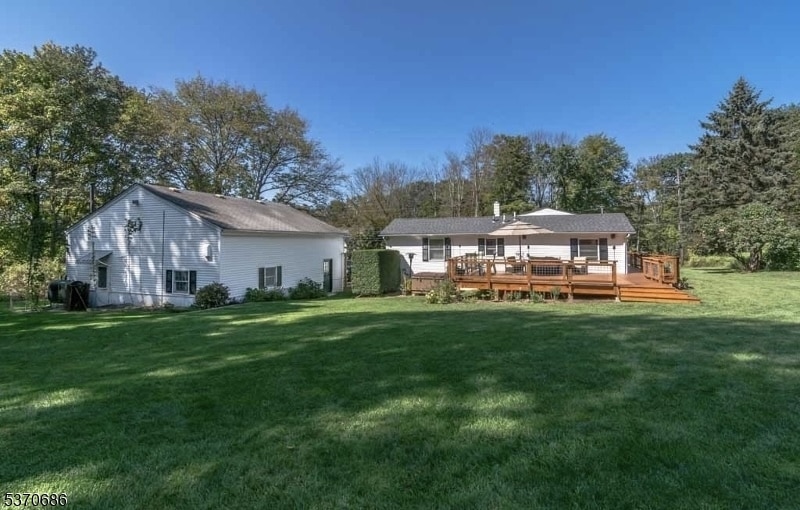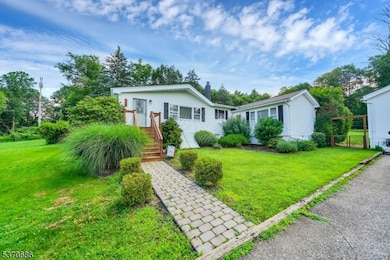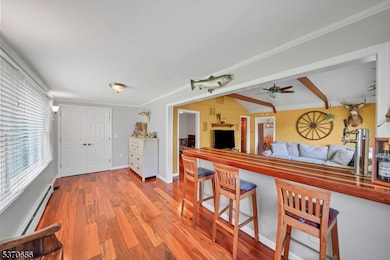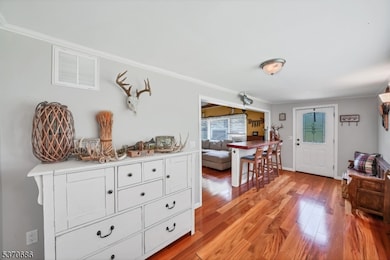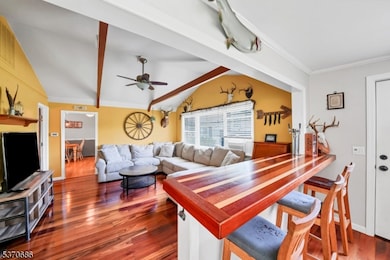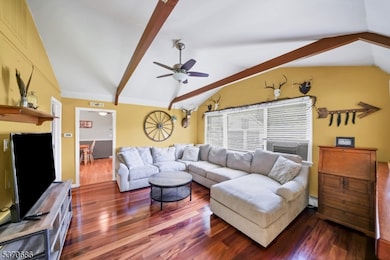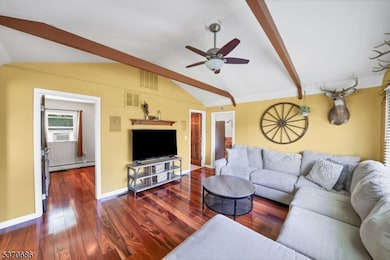Your search ends here! This 3 bedroom, 2 bathroom ranch is nestled on just under 1 acre, and features many updates throughout! Enter into the spacious mud room, which is open to the bright and airy living room complete with beamed ceilings, a large picture window and hardwood floors. Beautifully updated kitchen with Quartzite countertops, subway tile backsplash, and ample custom cabinetry for storage. The kitchen also features a Pellet stove, (currently needs a thermostat to work), newer appliances and sliders to the large, beautiful back deck, overlooking the serene property which includes a fenced in garden and plenty of room for recreation! Perfect for car enthusiasts, or hobbyists, the 34 x 32 oversized, detached 2+ car tandem garage is heated, and has loft storage, 10 x 10 commercial sized garage doors, electricity and water! Located in Long Valley, with top rated schools! The best of both worlds: surrounded by nature- minutes from Hiking at Schooley's Mt. Park, but yet near restaurants, movie theaters & shopping, this home truly has it all!

