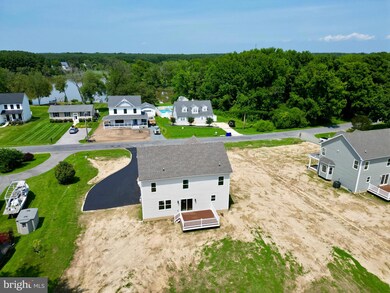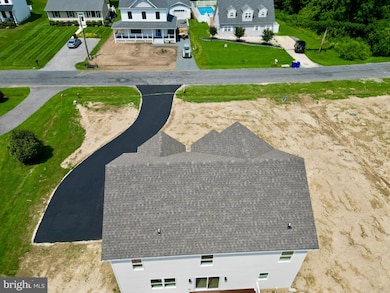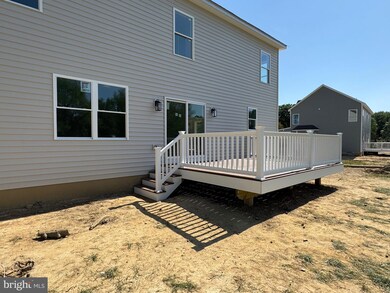
119 N Lake Dr Stevensville, MD 21666
Estimated payment $3,749/month
Highlights
- Water Views
- New Construction
- Colonial Architecture
- Matapeake Elementary School Rated A-
- Open Floorplan
- Porch
About This Home
Stunning Custom Home on a Spacious Acre Lot!
Welcome to your dream home—where thoughtful design meets quality craftsmanship in every detail. This beautifully built residence offers the perfect blend of modern elegance and timeless comfort, all situated on a generous one-acre lot with serene views and ample privacy.
Step inside to find luxury vinyl plank (LVP) flooring throughout the home, complemented by custom paint colors and stylish accent walls that give each room a designer touch. The gourmet kitchen and bathrooms feature sleek quartz countertops paired with modern black under-mount sinks, setting the tone for upscale living.
You'll love entertaining or relaxing on the large composite rear deck, perfect for taking in peaceful views of your spacious backyard. A charming front porch with brick row lock adds a classic curb appeal.
Inside, every bedroom and living space is enhanced with ceiling fans, while the master suite boasts tile in the shower, oversized vanities, and extra drawer storage for added functionality.
This home was built to last with 2x6 construction, a rat slab in the crawl space, drain tile, sump pump, and spray foam insulation to ensure energy efficiency and long-term protection.
Additional premium touches include:
Side-load garage for enhanced curb appeal and privacy
Bay window for extra natural light and charm
Elegant Rams horn trim and custom millwork throughout
This home is a rare find—combining high-end finishes, solid construction, and a peaceful setting. Schedule your private showing today and experience it for yourself!
Home Details
Home Type
- Single Family
Est. Annual Taxes
- $1,377
Year Built
- Built in 2025 | New Construction
Lot Details
- 1.07 Acre Lot
- Level Lot
- Back Yard
- Property is in excellent condition
- Property is zoned NC-1
HOA Fees
- $6 Monthly HOA Fees
Parking
- 2 Car Attached Garage
- 4 Driveway Spaces
- Side Facing Garage
- Garage Door Opener
Home Design
- Colonial Architecture
- Asphalt Roof
- Stick Built Home
Interior Spaces
- Property has 2 Levels
- Open Floorplan
- Ceiling Fan
- Double Pane Windows
- Double Hung Windows
- Dining Area
- Luxury Vinyl Plank Tile Flooring
- Water Views
- Crawl Space
- Laundry on upper level
Kitchen
- Eat-In Kitchen
- Electric Oven or Range
- <<microwave>>
- Dishwasher
- Kitchen Island
Bedrooms and Bathrooms
- 4 Bedrooms
- En-Suite Bathroom
- Walk-In Closet
- Walk-in Shower
Outdoor Features
- Porch
Schools
- Matapeake Elementary And Middle School
- Kent Island High School
Utilities
- Heat Pump System
- Back Up Electric Heat Pump System
- Well
- Electric Water Heater
Community Details
- Tower Gardens HOA
- Tower Gardens Subdivision
Listing and Financial Details
- Tax Lot 28
- Assessor Parcel Number 1804071522
Map
Home Values in the Area
Average Home Value in this Area
Tax History
| Year | Tax Paid | Tax Assessment Tax Assessment Total Assessment is a certain percentage of the fair market value that is determined by local assessors to be the total taxable value of land and additions on the property. | Land | Improvement |
|---|---|---|---|---|
| 2024 | $1,377 | $146,200 | $0 | $0 |
| 2023 | $1,915 | $203,300 | $203,300 | $0 |
| 2022 | $1,915 | $203,300 | $203,300 | $0 |
| 2021 | $1,950 | $203,300 | $203,300 | $0 |
| 2020 | $2,475 | $258,100 | $258,100 | $0 |
| 2019 | $2,411 | $251,433 | $0 | $0 |
| 2018 | $2,348 | $244,767 | $0 | $0 |
| 2017 | $2,284 | $238,100 | $0 | $0 |
| 2016 | -- | $238,100 | $0 | $0 |
| 2015 | $3,054 | $238,100 | $0 | $0 |
| 2014 | $3,054 | $258,300 | $0 | $0 |
Property History
| Date | Event | Price | Change | Sq Ft Price |
|---|---|---|---|---|
| 06/12/2025 06/12/25 | Price Changed | $655,000 | +0.8% | -- |
| 05/28/2025 05/28/25 | Price Changed | $649,900 | -3.7% | -- |
| 05/24/2025 05/24/25 | Price Changed | $675,000 | -3.6% | -- |
| 03/08/2025 03/08/25 | For Sale | $699,900 | 0.0% | -- |
| 03/08/2025 03/08/25 | Price Changed | $699,900 | +321.6% | -- |
| 04/12/2024 04/12/24 | Sold | $166,000 | -5.1% | -- |
| 02/10/2024 02/10/24 | Pending | -- | -- | -- |
| 02/01/2024 02/01/24 | Price Changed | $175,000 | -12.1% | -- |
| 10/29/2023 10/29/23 | For Sale | $199,000 | -- | -- |
Purchase History
| Date | Type | Sale Price | Title Company |
|---|---|---|---|
| Deed | $166,000 | Brilliant Title | |
| Deed | $166,000 | Brilliant Title | |
| Deed | $23,500 | -- |
Mortgage History
| Date | Status | Loan Amount | Loan Type |
|---|---|---|---|
| Open | $497,700 | New Conventional | |
| Closed | $124,500 | New Conventional | |
| Previous Owner | $18,800 | No Value Available |
Similar Homes in Stevensville, MD
Source: Bright MLS
MLS Number: MDQA2012332
APN: 04-071522
- 114 N Lake Dr
- 118 N Lake Dr
- 208 Tower Dr
- Lot 1 - E/Kent Point Romancoke
- 0 Touhey Dr Unit MDQA2012052
- 101 Beachside Dr
- 201 Beachside Dr
- 158 Ackerman Dr
- 8905 Romancoke Rd
- 212 Ackerman Dr
- Lot 8 Ackerman Dr
- 0 Ackerman Dr
- 713 Bay Dr
- 314 Beachside Dr
- 137 Olive Branch Rd
- 203 Olive Branch Rd
- 210 Pennick Dr
- 143 Pennick Dr
- 203 Dorchester Rd
- 128 Talbot Rd
- 101 Beachside Dr
- 3563 Narragansett Ave
- 13 Mariners Way
- 17 Mariners Way Unit 4
- 3730 Thomas Point Rd
- 353 Allison Jane Dr Unit G-13
- 1330 Washington Dr
- 1505 Marion Quimby Dr
- 214 Pier 1 Rd
- 1540 Postal Rd Unit 108
- 3140 Anchorage Dr
- 2201 Main St Unit 105
- 4738 Washington Ave
- 107 Dundee Ave Unit 102
- 5H Queen Victoria Way
- 1140 Lake Heron Dr
- 1 Eaglewood Rd
- 137 Warbler Way
- 931 Edgewood Rd
- 7044 Harbour Village Ct Unit 102






