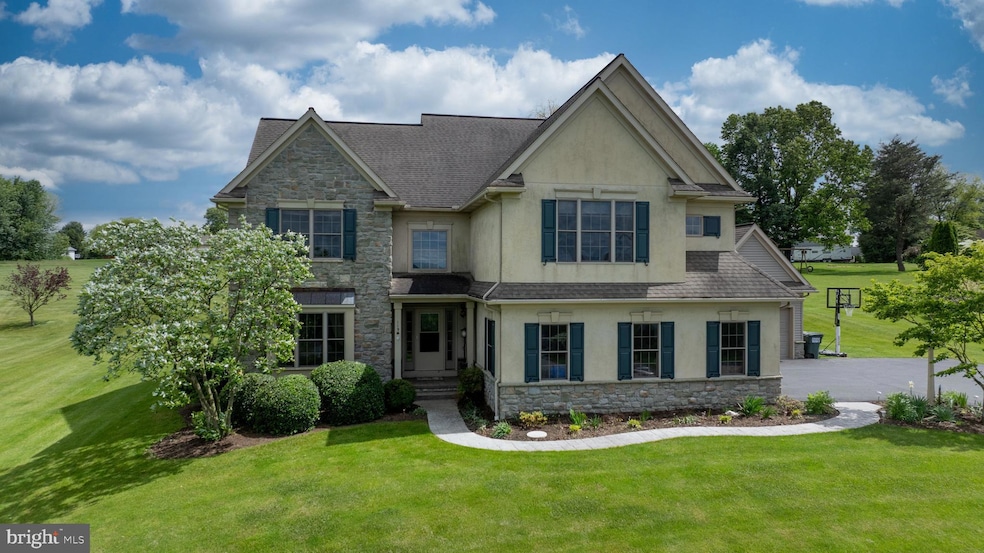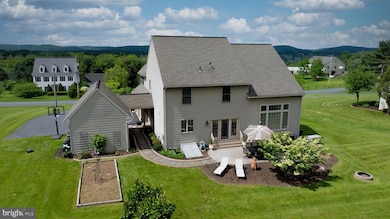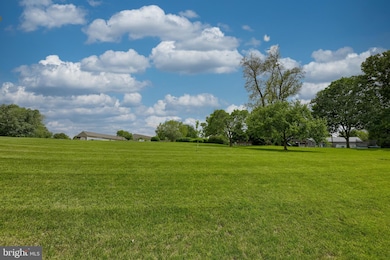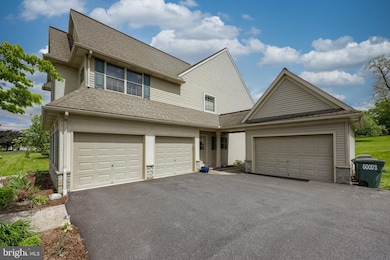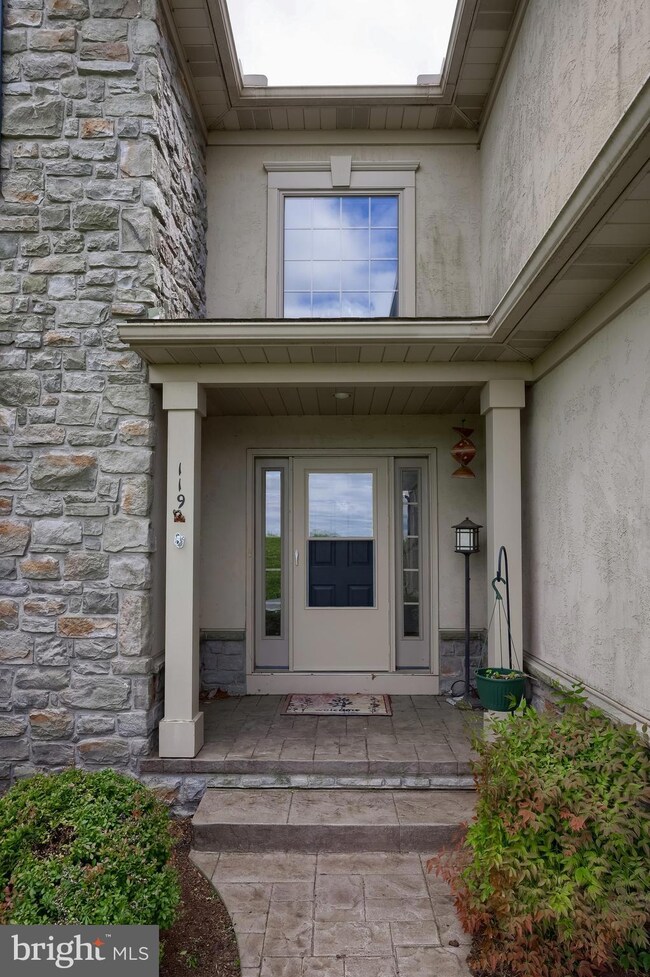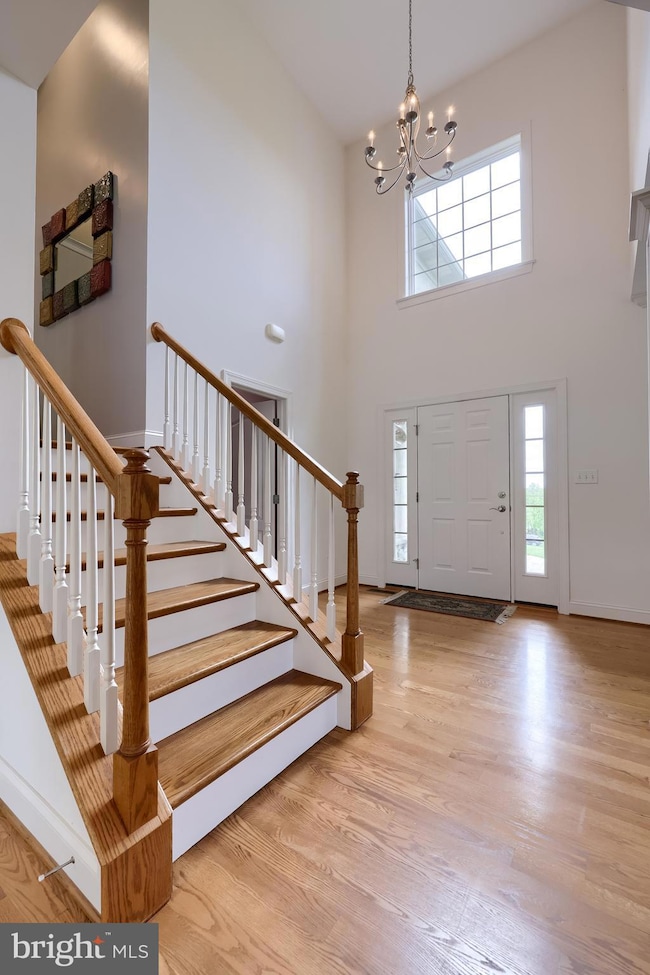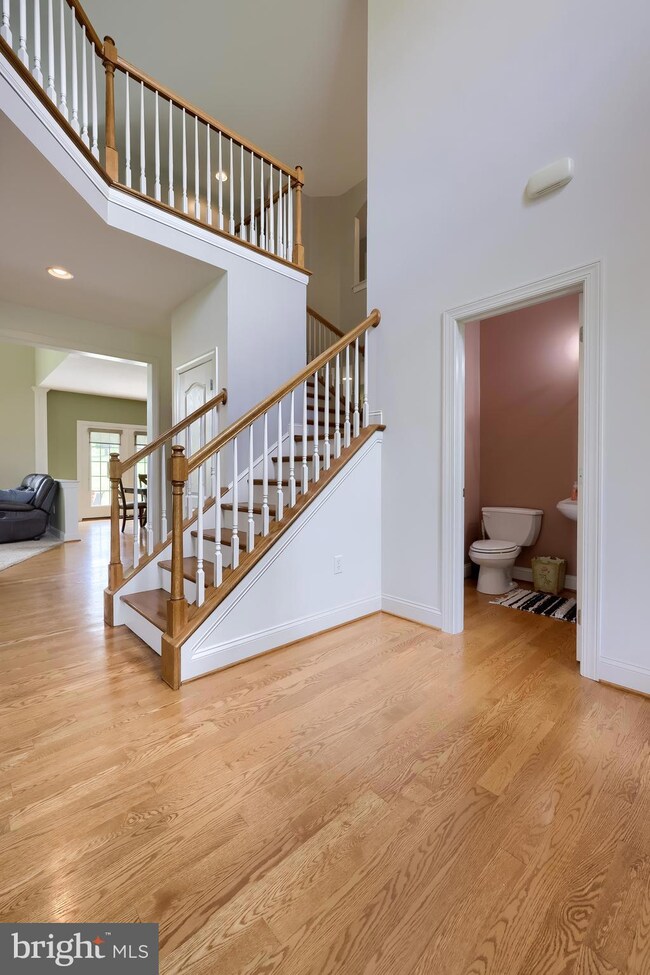
119 Snavely Mill Rd Lititz, PA 17543
Lexington NeighborhoodEstimated payment $4,795/month
Highlights
- 1.51 Acre Lot
- Dual Staircase
- Wood Flooring
- Open Floorplan
- Transitional Architecture
- Loft
About This Home
Welcome home! Discover this stunning custom Garman-built home on 1.51 scenic acres, in Lititz! With over 3,000 sq ft of living space, this beautifully maintained home offers an open layout filled with natural light, elegant wood floors, tray ceilings, crown molding, and a striking double staircase. The inviting kitchen features a center island and ample storage, which flows seamlessly into the spacious great room with a cozy gas fireplace. Upstairs, enjoy a bright loft area, a generous primary suite with a large walk-in closet, and a spa-like bath with a soaking tub, tile shower, and double vanity. Four additional bedrooms and a full bath complete the second floor. The finished lower level provides extra living space and storage. Outside, relax on the stamped concrete patio or the front porch with sweeping mountain views. A 2-car attached garage plus a bonus detached 1-car garage offers extra flexibility. Don’t miss this exceptional home!Inclusions: upright freezer in the basement, refrigerator, washer, dryer, generator
Home Details
Home Type
- Single Family
Est. Annual Taxes
- $8,815
Year Built
- Built in 2005
Lot Details
- 1.51 Acre Lot
- Rural Setting
- Landscaped
- Cleared Lot
- Property is in excellent condition
Parking
- 3 Car Attached Garage
- 4 Driveway Spaces
- Side Facing Garage
Home Design
- Transitional Architecture
- Permanent Foundation
- Poured Concrete
- Frame Construction
- Vinyl Siding
- Active Radon Mitigation
- Stucco
Interior Spaces
- Property has 2 Levels
- Open Floorplan
- Dual Staircase
- Crown Molding
- Ceiling Fan
- Recessed Lighting
- Gas Fireplace
- Family Room
- Living Room
- Dining Room
- Loft
- Game Room
- Storage Room
Kitchen
- Breakfast Area or Nook
- Gas Oven or Range
- Built-In Microwave
- Dishwasher
- Upgraded Countertops
- Disposal
Flooring
- Wood
- Partially Carpeted
Bedrooms and Bathrooms
- 5 Bedrooms
- En-Suite Primary Bedroom
- En-Suite Bathroom
Laundry
- Laundry Room
- Laundry on main level
Partially Finished Basement
- Heated Basement
- Walk-Up Access
- Exterior Basement Entry
- Sump Pump
Outdoor Features
- Patio
Schools
- Warwick Middle School
- Warwick Senior High School
Utilities
- Forced Air Heating and Cooling System
- Heating System Powered By Leased Propane
- 200+ Amp Service
- Propane
- Well
- High-Efficiency Water Heater
- Water Conditioner is Owned
- Grinder Pump
Community Details
- No Home Owners Association
Listing and Financial Details
- Assessor Parcel Number 600-51058-0-0000
Map
Home Values in the Area
Average Home Value in this Area
Tax History
| Year | Tax Paid | Tax Assessment Tax Assessment Total Assessment is a certain percentage of the fair market value that is determined by local assessors to be the total taxable value of land and additions on the property. | Land | Improvement |
|---|---|---|---|---|
| 2024 | $8,816 | $449,700 | $88,100 | $361,600 |
| 2023 | $8,776 | $449,700 | $88,100 | $361,600 |
| 2022 | $8,776 | $449,700 | $88,100 | $361,600 |
| 2021 | $8,776 | $449,700 | $88,100 | $361,600 |
| 2020 | $8,776 | $449,700 | $88,100 | $361,600 |
| 2019 | $8,776 | $449,700 | $88,100 | $361,600 |
| 2018 | $10,930 | $449,700 | $88,100 | $361,600 |
| 2017 | $9,633 | $389,100 | $62,400 | $326,700 |
| 2016 | $9,633 | $389,100 | $62,400 | $326,700 |
| 2015 | $1,560 | $389,100 | $62,400 | $326,700 |
| 2014 | $7,555 | $389,100 | $62,400 | $326,700 |
Property History
| Date | Event | Price | Change | Sq Ft Price |
|---|---|---|---|---|
| 06/11/2025 06/11/25 | Pending | -- | -- | -- |
| 06/09/2025 06/09/25 | For Sale | $765,000 | +10.5% | $187 / Sq Ft |
| 10/28/2022 10/28/22 | Sold | $692,500 | -1.1% | $169 / Sq Ft |
| 09/30/2022 09/30/22 | Pending | -- | -- | -- |
| 09/22/2022 09/22/22 | Price Changed | $699,900 | -6.6% | $171 / Sq Ft |
| 09/15/2022 09/15/22 | For Sale | $749,000 | -- | $183 / Sq Ft |
Purchase History
| Date | Type | Sale Price | Title Company |
|---|---|---|---|
| Deed | $692,500 | -- | |
| Warranty Deed | $459,900 | -- |
Mortgage History
| Date | Status | Loan Amount | Loan Type |
|---|---|---|---|
| Previous Owner | $100,000 | Credit Line Revolving | |
| Previous Owner | $18,500 | Credit Line Revolving | |
| Previous Owner | $390,000 | Adjustable Rate Mortgage/ARM | |
| Previous Owner | $337,500 | New Conventional | |
| Previous Owner | $336,954 | New Conventional | |
| Previous Owner | $359,650 | Fannie Mae Freddie Mac | |
| Closed | $77,255 | No Value Available |
Similar Homes in Lititz, PA
Source: Bright MLS
MLS Number: PALA2070184
APN: 600-51058-0-0000
- 960 Furnace Hills Pike
- 39 Brookwood Dr
- 10 Farm Ln
- 660 Snyder Hill Rd
- 258 Weston Terrace
- 254 Weston Terrace
- 1407 Brunnerville Rd
- 1311 Church St
- 32 Duffield Dr
- 140 Laurie Ln
- 138 Laurie Ln
- 541 Furnace Hills Pike Unit 1
- 121 Moorland Ct
- 232 W Side Dr
- 15 Limestone Ct
- 108 Moorland Ct
- 14 Limestone Ct
- 119 Pepperton Ct
- 138 Pepperton Ct
- 18 Brookview Dr
