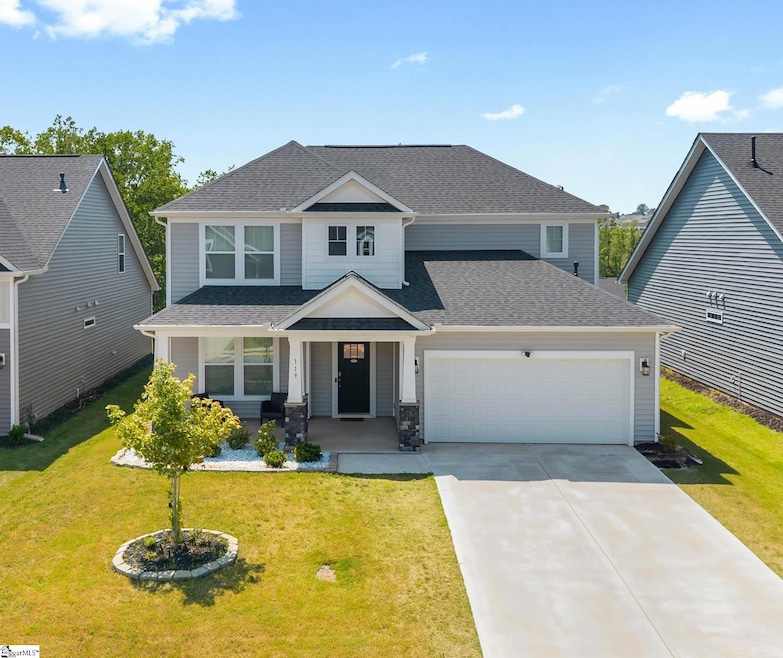119 Whitman Way Easley, SC 29642
Estimated payment $2,334/month
Highlights
- Open Floorplan
- Craftsman Architecture
- Bonus Room
- Forest Acres Elementary School Rated A-
- Cathedral Ceiling
- Great Room
About This Home
Live Where Life Unfolds Beautifully Step into sunlit spaces, soaring ceilings, and a layout that flows with your lifestyle. Cook in a chef’s kitchen made for morning coffee rituals and evening wine chats. Host holidays in your formal dining room, then retreat to a spa-style Owner’s Suite that feels like a private getaway. Upstairs, find room to grow—three spacious bedrooms, a bonus en-suite, and a flex space ready for your home office, gym, or media lounge. Outside, unwind on your covered porch while pets play in the fenced, tree-lined yard. All this, walkable to JB Owens Park and top-rated Easley schools—under $400K.
Home Details
Home Type
- Single Family
Est. Annual Taxes
- $2,340
Year Built
- Built in 2023
HOA Fees
- $46 Monthly HOA Fees
Parking
- 2 Car Attached Garage
Home Design
- Craftsman Architecture
- Slab Foundation
- Architectural Shingle Roof
- Vinyl Siding
- Stone Exterior Construction
- Radon Mitigation System
Interior Spaces
- 2,600-2,799 Sq Ft Home
- 2-Story Property
- Open Floorplan
- Cathedral Ceiling
- Two Story Entrance Foyer
- Great Room
- Living Room
- Breakfast Room
- Dining Room
- Bonus Room
Kitchen
- Free-Standing Gas Range
- Built-In Microwave
- Dishwasher
- Granite Countertops
- Disposal
Flooring
- Carpet
- Vinyl
Bedrooms and Bathrooms
- 4 Bedrooms | 1 Main Level Bedroom
- Split Bedroom Floorplan
- Walk-In Closet
- 3.5 Bathrooms
Laundry
- Laundry Room
- Laundry on main level
- Electric Dryer Hookup
Attic
- Storage In Attic
- Pull Down Stairs to Attic
Schools
- Forest Acres Elementary School
- Richard H. Gettys Middle School
- Easley High School
Utilities
- Forced Air Heating and Cooling System
- Heating System Uses Natural Gas
- Underground Utilities
- Gas Water Heater
Additional Features
- Front Porch
- 7,405 Sq Ft Lot
Community Details
- Built by DRB Homes
- Livingston Park Subdivision, Middleton Floorplan
- Mandatory home owners association
Listing and Financial Details
- Assessor Parcel Number 5028-00-56-1024 R0093688
Map
Home Values in the Area
Average Home Value in this Area
Property History
| Date | Event | Price | List to Sale | Price per Sq Ft | Prior Sale |
|---|---|---|---|---|---|
| 09/23/2025 09/23/25 | Price Changed | $399,900 | -2.5% | $154 / Sq Ft | |
| 08/15/2025 08/15/25 | Price Changed | $410,000 | -1.9% | $158 / Sq Ft | |
| 06/20/2025 06/20/25 | For Sale | $418,000 | +9.3% | $161 / Sq Ft | |
| 05/16/2023 05/16/23 | Sold | $382,365 | -2.0% | $141 / Sq Ft | View Prior Sale |
| 03/13/2023 03/13/23 | Pending | -- | -- | -- | |
| 03/01/2023 03/01/23 | Price Changed | $389,990 | -1.3% | $143 / Sq Ft | |
| 02/27/2023 02/27/23 | For Sale | $394,990 | -- | $145 / Sq Ft |
Source: Greater Greenville Association of REALTORS®
MLS Number: 1562925
- 205 Iris Dr
- 418 Briggs Dr
- 416 Briggs Dr
- 426 Briggs Dr
- 446 Briggs Dr
- Drayton Plan at The Reserve at Livingston Park
- Cameron Plan at The Reserve at Livingston Park
- Parker Plan at The Reserve at Livingston Park
- Finley Plan at The Reserve at Livingston Park
- Augusta Plan at The Reserve at Livingston Park
- Middleton Plan at The Reserve at Livingston Park
- Cooper 3 Plan at The Reserve at Livingston Park
- 441 Briggs Dr
- 103 Indigo Park Place
- 107 Indigo Park Place
- 113 Indigo Park Place
- 108 Indigo Park Place
- 131 Indigo Park Place
- 207 Indigo Park Place
- 422 Briggs Dr
- 232 Springfield Cir Unit A
- 144 Worcester Ln
- 200 Walnut Hill Dr Unit B
- 200 Walnut Hill Dr Unit A
- 233 Worcester Ln
- 236 Lily Park Way
- 204 Carnoustie Dr
- 103 Sunningdale Ct
- 204 Walnut Hill Dr Unit B
- 706 Pelzer Hwy
- 104 Greensdale Ln
- 100 Hillandale Ct
- 105 Stewart Dr
- 219 Andrea Cir
- 307 Granby Trail
- 305 Granby Trail
- 303 Granby Trail
- 237 Maxwell Dr
- 601 S 5th St
- 223 Maxwell Dr







