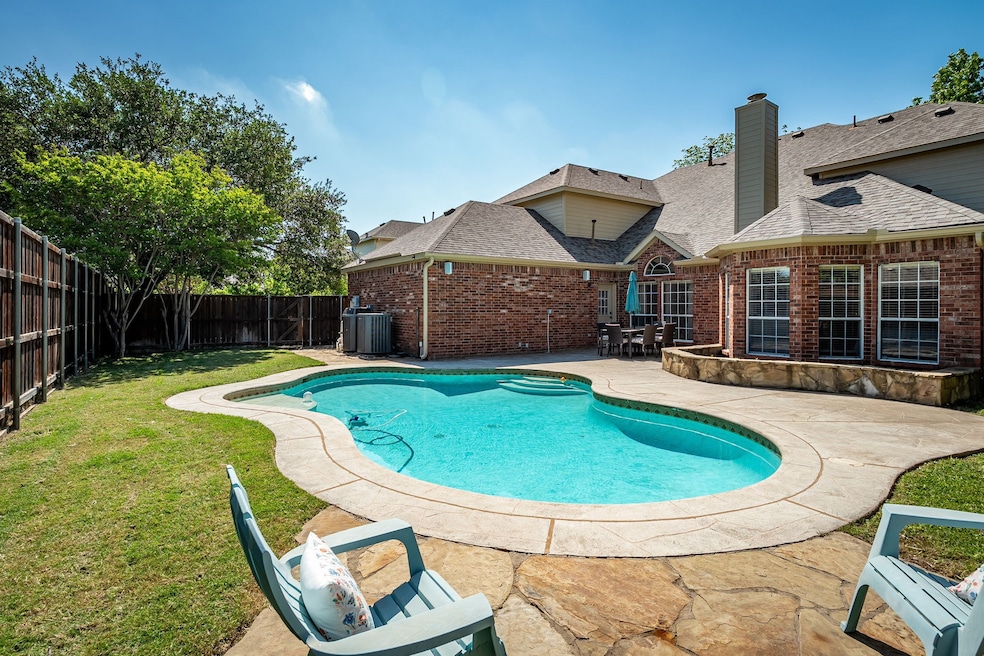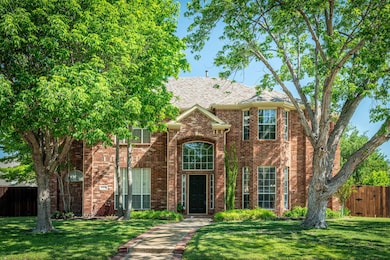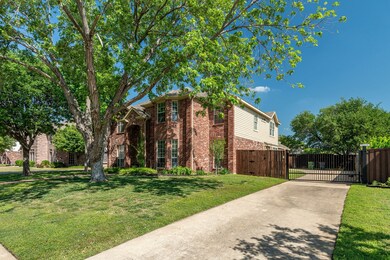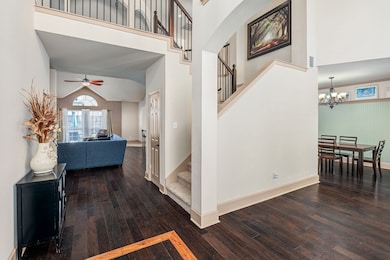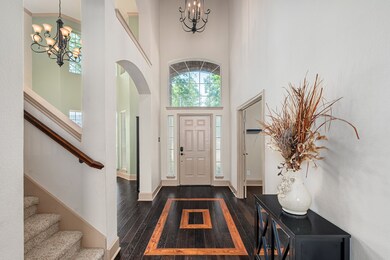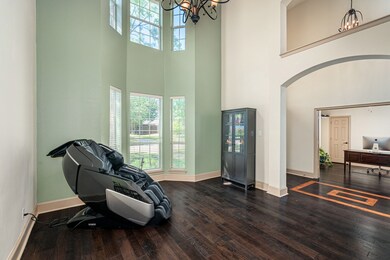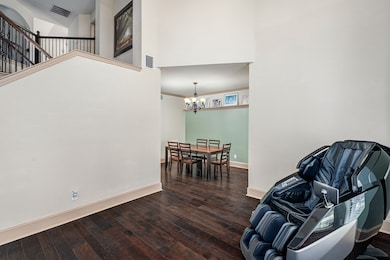
119 Windsor Dr Murphy, TX 75094
Estimated payment $3,929/month
Highlights
- In Ground Pool
- Open Floorplan
- Traditional Architecture
- Boggess Elementary School Rated A
- Vaulted Ceiling
- Wood Flooring
About This Home
Stunning updated home with a POOL in an incredible location that's walking distance to the elementary, middle, & high school! Spacious open floorplan with a perfect layout for entertaining. Interior features a two-story entry, beautiful Artisan HAND-CARVED WOOD FLOORING with inlay, staircase with iron balusters, new tall downstairs baseboards, formal living & dining room, & a STUDY or 5th bedroom with full bath. The kitchen is equipped with a center island, GRANITE COUNTERS, gas cooktop, Bosch dishwasher, & SS appliances. Open family room has a stone fireplace & vaulted ceiling. Primary bedroom with a bay window sitting area, garden tub, separate shower, & dual vanities. Upstairs GAME ROOM plus 3 secondary bedrooms. Play in the sparkling pool or relax on the patio in the backyard surrounded by a board on board privacy fence. 2 Trane 16-seer AC units. Fridge is less than a year old. Close to restaurants & shopping!
Listing Agent
Colleen Frost
Colleen Frost Real Estate Serv Brokerage Phone: 469-280-0008 License #0612659 Listed on: 07/09/2025
Home Details
Home Type
- Single Family
Est. Annual Taxes
- $8,508
Year Built
- Built in 1999
Lot Details
- 0.28 Acre Lot
- Wrought Iron Fence
- Wood Fence
- Landscaped
- Interior Lot
- Sprinkler System
- Many Trees
- Private Yard
HOA Fees
- $41 Monthly HOA Fees
Parking
- 2 Car Attached Garage
- Side Facing Garage
- Garage Door Opener
- Driveway
- Electric Gate
Home Design
- Traditional Architecture
- Brick Exterior Construction
- Slab Foundation
- Composition Roof
Interior Spaces
- 3,712 Sq Ft Home
- 2-Story Property
- Open Floorplan
- Vaulted Ceiling
- Ceiling Fan
- Wood Burning Fireplace
- Fireplace With Gas Starter
Kitchen
- Electric Oven
- Gas Cooktop
- Microwave
- Dishwasher
- Kitchen Island
- Granite Countertops
- Disposal
Flooring
- Wood
- Carpet
- Ceramic Tile
Bedrooms and Bathrooms
- 5 Bedrooms
- Walk-In Closet
- 4 Full Bathrooms
Home Security
- Security Lights
- Carbon Monoxide Detectors
- Fire and Smoke Detector
Pool
- In Ground Pool
- Sport pool features two shallow ends and a deeper center
- Gunite Pool
- Pool Sweep
Outdoor Features
- Rain Gutters
Schools
- Boggess Elementary School
- Mcmillen High School
Utilities
- Central Heating and Cooling System
- Heating System Uses Natural Gas
- Vented Exhaust Fan
- Underground Utilities
- High Speed Internet
- Cable TV Available
Community Details
- Association fees include management
- Goodwin & Company Association
- Daniel Crossing Ph B Subdivision
Listing and Financial Details
- Legal Lot and Block 5 / J
- Assessor Parcel Number R410400J00501
Map
Home Values in the Area
Average Home Value in this Area
Tax History
| Year | Tax Paid | Tax Assessment Tax Assessment Total Assessment is a certain percentage of the fair market value that is determined by local assessors to be the total taxable value of land and additions on the property. | Land | Improvement |
|---|---|---|---|---|
| 2023 | $7,319 | $472,905 | $125,000 | $442,949 |
| 2022 | $8,419 | $429,914 | $110,000 | $381,894 |
| 2021 | $8,071 | $390,831 | $89,250 | $301,581 |
| 2020 | $8,111 | $388,358 | $89,250 | $299,108 |
| 2019 | $8,477 | $386,902 | $89,250 | $297,652 |
| 2018 | $8,490 | $383,963 | $89,250 | $294,713 |
| 2017 | $7,767 | $351,282 | $78,750 | $272,532 |
| 2016 | $7,483 | $334,260 | $68,250 | $266,010 |
| 2015 | $6,539 | $311,218 | $68,250 | $242,968 |
Property History
| Date | Event | Price | Change | Sq Ft Price |
|---|---|---|---|---|
| 07/09/2025 07/09/25 | For Sale | $599,000 | -- | $161 / Sq Ft |
Purchase History
| Date | Type | Sale Price | Title Company |
|---|---|---|---|
| Warranty Deed | -- | None Available | |
| Vendors Lien | -- | None Available | |
| Warranty Deed | $242,107 | None Available | |
| Warranty Deed | -- | -- |
Mortgage History
| Date | Status | Loan Amount | Loan Type |
|---|---|---|---|
| Open | $406,070 | Credit Line Revolving | |
| Closed | $100,000 | Credit Line Revolving | |
| Closed | $267,700 | Stand Alone Refi Refinance Of Original Loan | |
| Closed | $272,902 | No Value Available | |
| Previous Owner | $165,299 | Purchase Money Mortgage | |
| Previous Owner | $220,350 | No Value Available | |
| Previous Owner | $25,000 | No Value Available | |
| Previous Owner | $191,250 | No Value Available |
Similar Homes in Murphy, TX
Source: North Texas Real Estate Information Systems (NTREIS)
MLS Number: 20995442
APN: R-4104-00J-0050-1
- 132 Sherwood Dr
- 213 Sherwood Dr
- 945 Brentwood Dr
- 200 Osman Dr
- 436 Dakota Dr
- 826 Mustang Ridge Dr
- 1114 Crosswind Dr
- 509 Angle Ridge Dr
- 341 Greenfield Dr
- 448 Huntington Dr
- 523 Buffalo Bend Ct
- 720 Mallard Trail
- 1006 Cardinal Ct
- 1127 Westminster Ave
- 221 Roy Rogers Ln
- 723 Nighthawk Dr
- 501 Tealwood Dr
- 926 Falcon Trail
- 325 Fountain Dr
- 1304 Salsbury Cir
- 103 Westminister Ave
- 717 Summerfield Dr
- 108 Sherwood Dr
- 400 Dakota Dr
- 310 Greenfield Dr
- 321 Greenfield Dr
- 520 Flamingo Ct
- 1014 Sparrow Dr
- 907 Mustang Ridge Dr
- 509 Wentworth Ln
- 821 Meadowlark Dr
- 348 Kansas Trail
- 729 Steppe Dr
- 3400 Mcmillen Rd
- 5901 Colby Dr
- 5808 Colby Dr
- 317 Sycamore Dr
- 5604 Gregory Ln
- 3312 Francis Dr
- 1319 Periwinkle Dr
