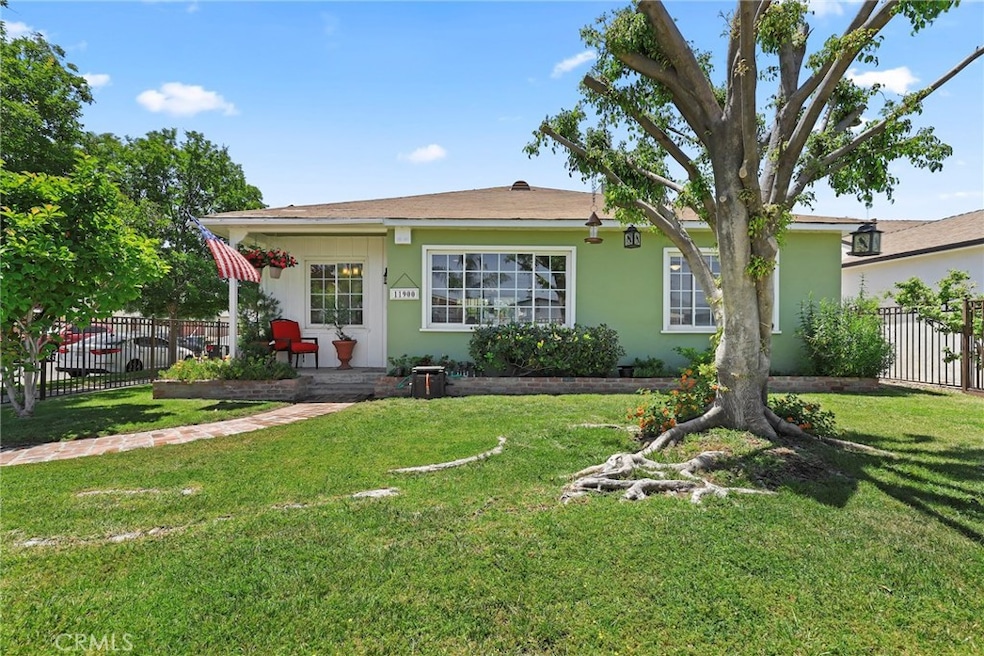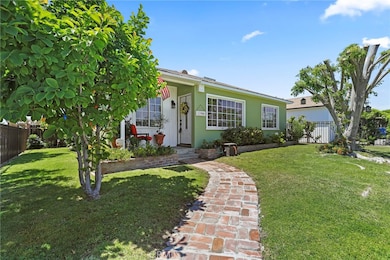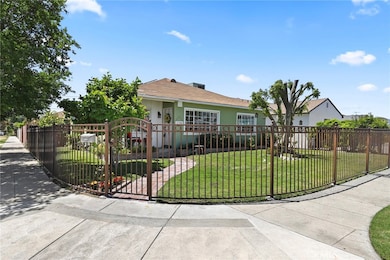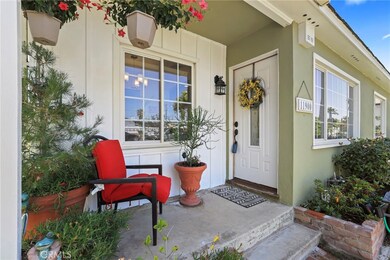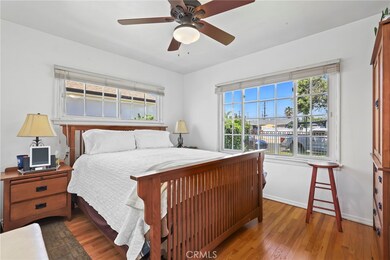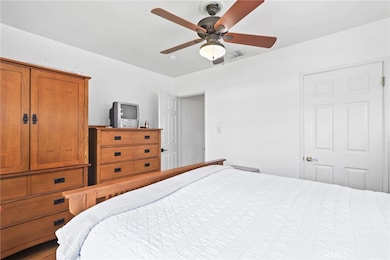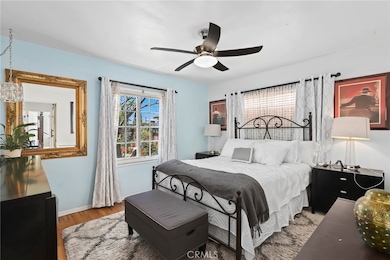
11900 Covello St North Hollywood, CA 91605
Sun Valley NeighborhoodEstimated payment $4,772/month
Highlights
- In Ground Pool
- Updated Kitchen
- Wood Flooring
- John H. Francis Polytechnic Rated A-
- Mountain View
- Quartz Countertops
About This Home
Welcome to this updated North Hollywood gem on a spacious corner lot! This inviting 2-bedroom, 2-bathroom single-story home offers 1,217 square feet of thoughtfully designed living space — perfect for comfortable daily living and easy entertaining.
The home features a freshly painted interior, refinished hardwood floors, and recessed lighting throughout. The layout includes a bright living room, a separate dining area, and a functional kitchen equipped with modern appliances and ample cabinetry.
Outside, discover your private backyard retreat, complete with a sparkling in-ground pool and beautifully maintained landscaping — ideal for summer gatherings or peaceful outdoor lounging. The detached 2-car garage provides extra storage or potential for an ADU.
Situated in a quiet residential pocket of North Hollywood, this home offers sidewalk-lined streets, street lighting, and close proximity to parks, schools, and local amenities. Move-in ready with timeless charm and plenty of upside.
Don't miss this opportunity to own a well-cared-for home in a desirable Valley location!
Listing Agent
Mark Richards
Redfin Corporation License #02105271 Listed on: 05/22/2025
Home Details
Home Type
- Single Family
Est. Annual Taxes
- $4,093
Year Built
- Built in 1952
Lot Details
- 6,725 Sq Ft Lot
- Wrought Iron Fence
- Wood Fence
- Block Wall Fence
- Fence is in excellent condition
- Density is up to 1 Unit/Acre
- Property is zoned LAR1
Parking
- 2 Car Direct Access Garage
- Parking Available
- Side Facing Garage
- Single Garage Door
- Garage Door Opener
- Driveway Level
Property Views
- Mountain
- Pool
- Neighborhood
Home Design
- Interior Block Wall
- Shingle Roof
- Copper Plumbing
Interior Spaces
- 1,217 Sq Ft Home
- 1-Story Property
- Wired For Data
- Crown Molding
- Ceiling Fan
- Recessed Lighting
- Storage
Kitchen
- Updated Kitchen
- Gas Oven
- Self-Cleaning Oven
- Gas Range
- Microwave
- Ice Maker
- Dishwasher
- Quartz Countertops
- Pots and Pans Drawers
Flooring
- Wood
- Tile
Bedrooms and Bathrooms
- 2 Main Level Bedrooms
- Remodeled Bathroom
- Stone Bathroom Countertops
- Makeup or Vanity Space
- Low Flow Toliet
- Bathtub
- Separate Shower
- Low Flow Shower
Laundry
- Laundry Room
- Gas And Electric Dryer Hookup
Pool
- In Ground Pool
- Gunite Pool
Utilities
- Forced Air Heating and Cooling System
- Water Heater
Additional Features
- Exterior Lighting
- Suburban Location
Listing and Financial Details
- Tax Lot 12
- Tax Tract Number 16865
- Assessor Parcel Number 2317011012
- $262 per year additional tax assessments
Community Details
Overview
- No Home Owners Association
- Foothills
- Mountainous Community
Recreation
- Dog Park
- Bike Trail
Map
Home Values in the Area
Average Home Value in this Area
Tax History
| Year | Tax Paid | Tax Assessment Tax Assessment Total Assessment is a certain percentage of the fair market value that is determined by local assessors to be the total taxable value of land and additions on the property. | Land | Improvement |
|---|---|---|---|---|
| 2024 | $4,093 | $326,321 | $195,793 | $130,528 |
| 2023 | $4,016 | $319,923 | $191,954 | $127,969 |
| 2022 | $3,831 | $313,651 | $188,191 | $125,460 |
| 2021 | $3,779 | $307,501 | $184,501 | $123,000 |
| 2019 | $3,666 | $298,382 | $179,030 | $119,352 |
| 2018 | $3,575 | $292,532 | $175,520 | $117,012 |
| 2017 | $3,495 | $286,797 | $172,079 | $114,718 |
| 2016 | $3,406 | $281,174 | $168,705 | $112,469 |
| 2015 | $3,356 | $276,951 | $166,171 | $110,780 |
| 2014 | $3,374 | $271,526 | $162,916 | $108,610 |
Property History
| Date | Event | Price | Change | Sq Ft Price |
|---|---|---|---|---|
| 07/04/2025 07/04/25 | Pending | -- | -- | -- |
| 05/22/2025 05/22/25 | For Sale | $835,000 | -- | $686 / Sq Ft |
Purchase History
| Date | Type | Sale Price | Title Company |
|---|---|---|---|
| Interfamily Deed Transfer | -- | None Available | |
| Quit Claim Deed | -- | None Available | |
| Interfamily Deed Transfer | -- | Chicago Title Co | |
| Interfamily Deed Transfer | -- | Chicago Title Co | |
| Interfamily Deed Transfer | -- | Gateway Title Company | |
| Interfamily Deed Transfer | -- | Gateway Title Company | |
| Interfamily Deed Transfer | -- | Chicago Title Co | |
| Quit Claim Deed | -- | Chicago Title Co | |
| Interfamily Deed Transfer | -- | -- | |
| Grant Deed | $154,000 | Stewart Title | |
| Trustee Deed | $157,004 | Benefit Land Title Ins Co |
Mortgage History
| Date | Status | Loan Amount | Loan Type |
|---|---|---|---|
| Previous Owner | $52,500 | Stand Alone Second | |
| Previous Owner | $371,625 | Unknown | |
| Previous Owner | $336,000 | New Conventional | |
| Previous Owner | $243,750 | New Conventional | |
| Previous Owner | $40,000 | Credit Line Revolving | |
| Previous Owner | $212,500 | No Value Available | |
| Previous Owner | $159,018 | FHA | |
| Previous Owner | $152,741 | FHA | |
| Closed | $48,750 | No Value Available |
Similar Homes in the area
Source: California Regional Multiple Listing Service (CRMLS)
MLS Number: BB25107189
APN: 2317-011-012
- 11813 Runnymede St Unit 27
- 11813 Runnymede St Unit 36
- 11813 Runnymede St Unit 9
- 11813 Runnymede St Unit 44
- 11813 Runnymede St Unit 30
- 11813 Runnymede St Unit 17
- 11813 Runnymede St Unit 14
- 12001 Valerio St
- 7702 Ben Ave
- 7444 Lankershim Blvd
- 7436 Lankershim Blvd
- 7814 Ben Ave
- 7455 Bellingham Ave
- 11905 Elkwood St
- 12160 Keswick St
- 7826 Laurel Canyon Blvd Unit 3
- 7809 Troost Ave
- 7426 Lemp Ave
- 7900 Agnes Ave
- 12302 Runnymede St Unit 4
