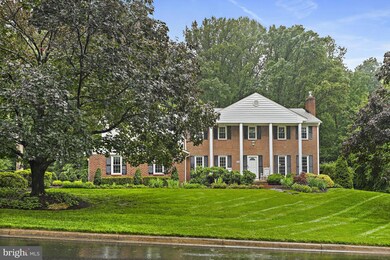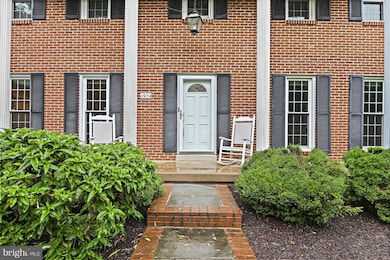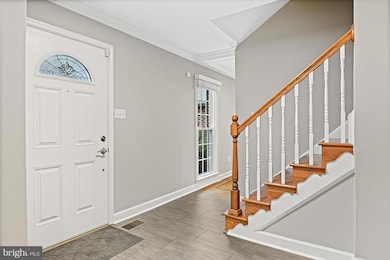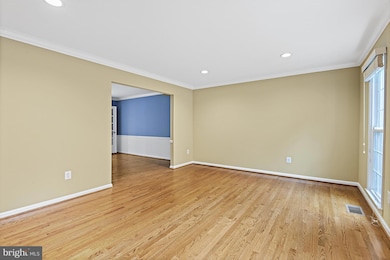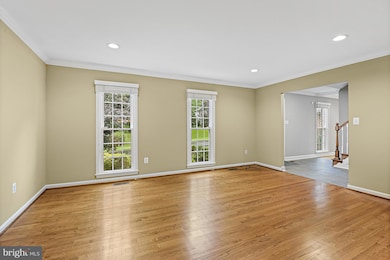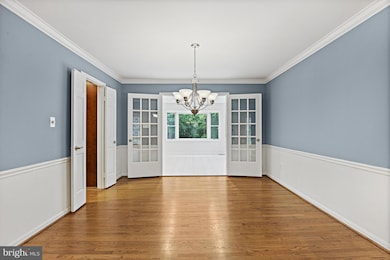
11904 Paradise Ln Herndon, VA 20171
Estimated payment $7,556/month
Highlights
- 0.94 Acre Lot
- Colonial Architecture
- Wooded Lot
- Flint Hill Elementary School Rated A
- Deck
- Wood Flooring
About This Home
Welcome to this lovely home offering 5 bedrooms and 2 full bathrooms and 2 - half baths in a very desirable neighborhood in Herndon/Oak Hill well established, quiet, and friendly. You will enjoy the convenience of being close to Reston, Fairfax, and Dulles Airport. The residence includes a playground and zip line, and the property backs to trees that afford a natural privacy. The main level features a chef’s kitchen with sunny eat-in table space and plenty of cabinetry. There is a wonderful sun porch that can be used for relaxing, dining, or a playroom for the kids. The extensive owner’s suite includes a spacious owner’s bathroom and two walk-in closets. There are four additional bedrooms and an updated bathroom on this level. The bright and inviting lower level features a recreation room, a bedroom or fitness or “flex” room, and a half bathroom. The back yard offers a deck and views of the natural woodlands. This lovingly maintained home with “good bones” includes hardwood floors throughout the house.
Listing Agent
Long & Foster Real Estate, Inc. License #0225070092 Listed on: 05/31/2025

Home Details
Home Type
- Single Family
Est. Annual Taxes
- $12,803
Year Built
- Built in 1974
Lot Details
- 0.94 Acre Lot
- Landscaped
- Wooded Lot
- Backs to Trees or Woods
- Property is in very good condition
- Property is zoned 110
Parking
- 3 Car Attached Garage
- Garage Door Opener
Home Design
- Colonial Architecture
- Vinyl Siding
- Concrete Perimeter Foundation
Interior Spaces
- Property has 3 Levels
- Wet Bar
- Built-In Features
- Ceiling Fan
- 2 Fireplaces
- Fireplace With Glass Doors
- Window Treatments
- Family Room
- Living Room
- Dining Room
- Game Room
- Wood Flooring
Kitchen
- Breakfast Area or Nook
- Eat-In Kitchen
- Built-In Double Oven
- Cooktop<<rangeHoodToken>>
- Extra Refrigerator or Freezer
- Ice Maker
- Dishwasher
- Kitchen Island
- Upgraded Countertops
- Disposal
Bedrooms and Bathrooms
- 5 Bedrooms
- En-Suite Primary Bedroom
- En-Suite Bathroom
- <<bathWithWhirlpoolToken>>
Laundry
- Laundry on main level
- Dryer
- Washer
Finished Basement
- Walk-Out Basement
- Basement Fills Entire Space Under The House
- Rear Basement Entry
Outdoor Features
- Deck
- Shed
Schools
- Flint Hill Elementary School
- Thoreau Middle School
- Madison High School
Utilities
- Forced Air Zoned Heating and Cooling System
- Heating System Uses Oil
- Heat Pump System
- Well
- Electric Water Heater
- Water Conditioner is Owned
- Septic Less Than The Number Of Bedrooms
- Septic Tank
Community Details
- No Home Owners Association
Listing and Financial Details
- Tax Lot 3
- Assessor Parcel Number 0361 05 0003
Map
Home Values in the Area
Average Home Value in this Area
Tax History
| Year | Tax Paid | Tax Assessment Tax Assessment Total Assessment is a certain percentage of the fair market value that is determined by local assessors to be the total taxable value of land and additions on the property. | Land | Improvement |
|---|---|---|---|---|
| 2024 | $11,574 | $999,050 | $415,000 | $584,050 |
| 2023 | $10,448 | $925,830 | $390,000 | $535,830 |
| 2022 | $10,210 | $892,900 | $390,000 | $502,900 |
| 2021 | $9,474 | $807,300 | $370,000 | $437,300 |
| 2020 | $9,554 | $807,300 | $370,000 | $437,300 |
| 2019 | $10,008 | $845,610 | $370,000 | $475,610 |
| 2018 | $9,552 | $830,610 | $355,000 | $475,610 |
| 2017 | $9,643 | $830,610 | $355,000 | $475,610 |
| 2016 | $9,623 | $830,610 | $355,000 | $475,610 |
| 2015 | $9,528 | $853,760 | $355,000 | $498,760 |
| 2014 | $9,182 | $824,580 | $345,000 | $479,580 |
Property History
| Date | Event | Price | Change | Sq Ft Price |
|---|---|---|---|---|
| 05/31/2025 05/31/25 | For Sale | $1,175,000 | -- | $281 / Sq Ft |
Purchase History
| Date | Type | Sale Price | Title Company |
|---|---|---|---|
| Warranty Deed | $561,000 | Rgs Title | |
| Deed | $750,000 | -- |
Mortgage History
| Date | Status | Loan Amount | Loan Type |
|---|---|---|---|
| Previous Owner | $557,000 | New Conventional | |
| Previous Owner | $400,000 | New Conventional |
Similar Homes in Herndon, VA
Source: Bright MLS
MLS Number: VAFX2239430
APN: 0361-05-0003
- 2930 Fox Mill Rd
- 2904 Blue Robin Ct
- 2813 Bree Hill Rd
- 3020 Fox Mill Rd
- 12141 Westwood Hills Dr
- 12205 Thoroughbred Rd
- 12208 Folkstone Dr
- 11581 Stuart Mill Rd
- 11561 Stuart Mill Rd
- 11571 Stuart Mill Rd
- 11608 Helmont Dr
- 11808 Grey Birch Place
- 11408 Green Moor Ln
- 11461 Stuart Mill Rd
- 12305 Westwood Hills Dr
- 2711 Clarkes Landing Dr
- 11923 Latigo Ln
- 11726 Lariat Ln
- 12003 Turf Ln
- 3010 Phyllmar Place
- 12231 Westwood Hills Dr
- 2518 Fowlers Ln
- 11621 Sourwood Ln
- 2653 Petersborough St
- 2419 Ansdel Ct
- 11910 Saint Johnsbury Ct
- 2346 Horseferry Ct
- 11837 Shire Ct Unit 22C
- 11050 Stuart Mill Rd
- 11545 Pine Cone Ct
- 11820 Breton Ct Unit 21-D
- 11818 Breton Ct Unit 1A
- 11626 Ivystone Ct Unit 3B1
- 2618 Litchfield Dr
- 2110 Whisperwood Glen Ln
- 2285 Hunters Run Dr
- 12100 Greenway Ct Unit 202
- 12720 Bradwell Rd
- 2239 Hunters Run Dr
- 12106 Green Leaf Ct Unit 102

